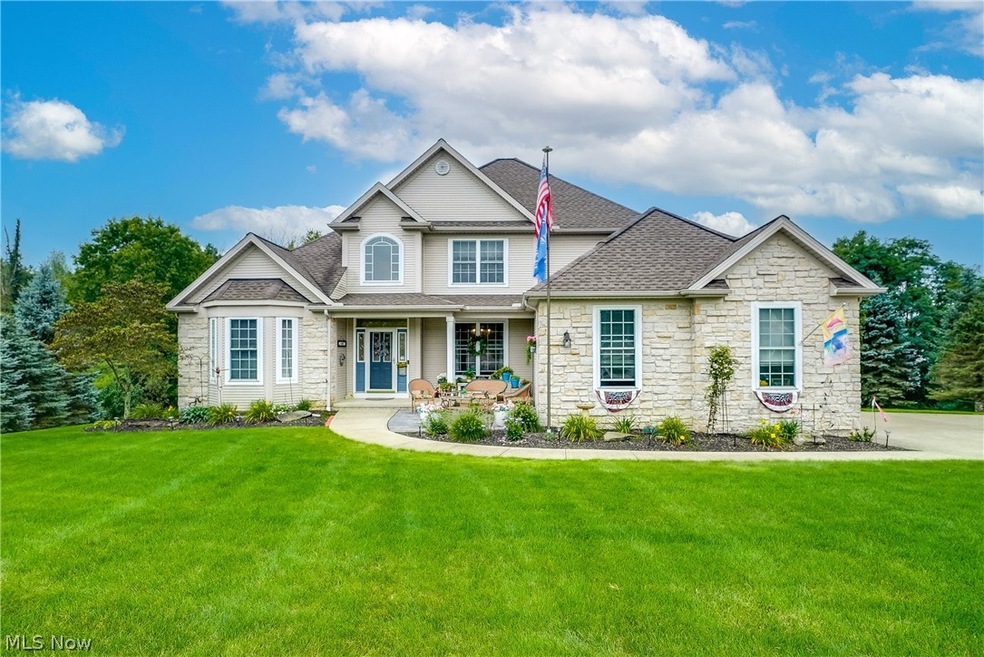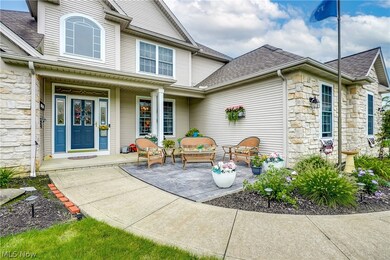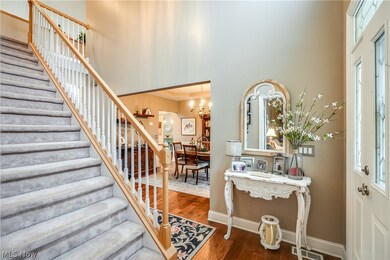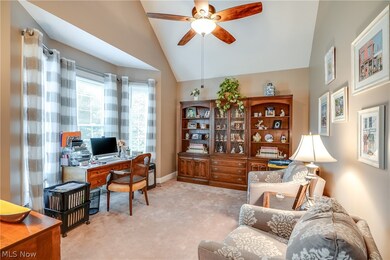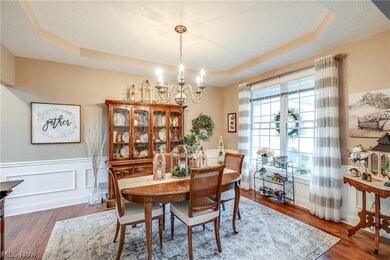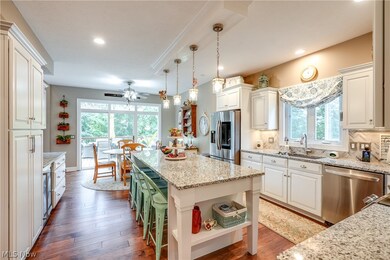
8546 Pabin Ct MacEdonia, OH 44056
Estimated Value: $545,351 - $590,000
Highlights
- 1.04 Acre Lot
- Deck
- Front Porch
- Lee Eaton Elementary School Rated A
- Traditional Architecture
- 2 Car Attached Garage
About This Home
As of June 2024Stunningly remodeled beauty on largest lot in Rolling Hills. 2 story great room boasts walls of windows and gas fireplace flanked by built in bookcases. Extra large kitchen is a cook's delight, with white Kraftmade cabinets, hardwood floors, 8 foot island, granite countertops, large bright eating area leads to huge deck over looking picturesque grounds. A first floor master suite with tray ceiling offers walk in closet and enormous Master bath with double vanity, freestanding oval soaking tub and gorgeous large shower with heavy glass shower door. The formal dining room has tray ceiling, moldings and hardwood floors. First floor den offers high ceilings and large windows. 3 spacious bedrooms on the second floor have large closets with built ins and share an additional Bath. The walkout lower or level is an entertainers dream: full bar, with mini refrigerator and microwave. Room for large pool table and a large living area featuring 2 (double) daylight windows, full Bath, and lots of storage. Sliding door leads to stamped patio with fire pit. A 2 car side load garage, and gorgeous private cul-de-sac lot complete this gorgeous home. ** Sprinkler system and security system have never been used and seller makes no representation that they are operational. Exclusions: Master bedroom curtains, washer, and dryer. ** Roof 2018 ** Hot water heater 2018 **Kitchen, master bath, paint, hardwood floors, and many upgrades. 2021 one. **All kitchen appliances stay. ** year built 1999. Your buyers are going to love this home.
Last Agent to Sell the Property
Howard Hanna Brokerage Email: PegCallan@HowardHanna.com 330-283-5000 License #382625 Listed on: 04/01/2024

Home Details
Home Type
- Single Family
Est. Annual Taxes
- $6,827
Year Built
- Built in 1999
Lot Details
- 1.04 Acre Lot
HOA Fees
- $3 Monthly HOA Fees
Parking
- 2 Car Attached Garage
- Side Facing Garage
- Garage Door Opener
Home Design
- Traditional Architecture
- Fiberglass Roof
- Asphalt Roof
- Stone Siding
- Vinyl Siding
Interior Spaces
- 2-Story Property
- Ceiling Fan
- Gas Fireplace
- Great Room with Fireplace
- Finished Basement
- Basement Fills Entire Space Under The House
- Property Views
Kitchen
- Range
- Microwave
- Dishwasher
- Disposal
Bedrooms and Bathrooms
- 4 Bedrooms | 1 Main Level Bedroom
- 3.5 Bathrooms
Outdoor Features
- Deck
- Patio
- Front Porch
Utilities
- Forced Air Heating and Cooling System
- Heating System Uses Gas
Community Details
- Rolling Hills HOA
- Rolling Hills Sub Subdivision
Listing and Financial Details
- Assessor Parcel Number 3311195
Ownership History
Purchase Details
Home Financials for this Owner
Home Financials are based on the most recent Mortgage that was taken out on this home.Purchase Details
Purchase Details
Purchase Details
Home Financials for this Owner
Home Financials are based on the most recent Mortgage that was taken out on this home.Purchase Details
Home Financials for this Owner
Home Financials are based on the most recent Mortgage that was taken out on this home.Similar Homes in the area
Home Values in the Area
Average Home Value in this Area
Purchase History
| Date | Buyer | Sale Price | Title Company |
|---|---|---|---|
| Spann Michael Anthony | $565,000 | None Listed On Document | |
| Hoover Debra J | -- | None Available | |
| Weber William T | -- | -- | |
| Thomas Jean E | $100,000 | Title Xperts Agency Inc | |
| Frank J Pla Inc | $64,000 | U S Title Agency Inc |
Mortgage History
| Date | Status | Borrower | Loan Amount |
|---|---|---|---|
| Previous Owner | Hoover Debra J | $75,000 | |
| Previous Owner | Thomas Jean E | $100,000 | |
| Previous Owner | Frank J Pla Inc | $234,400 |
Property History
| Date | Event | Price | Change | Sq Ft Price |
|---|---|---|---|---|
| 06/10/2024 06/10/24 | Sold | $565,000 | +2.7% | $149 / Sq Ft |
| 04/02/2024 04/02/24 | Pending | -- | -- | -- |
| 04/01/2024 04/01/24 | For Sale | $549,900 | -- | $145 / Sq Ft |
Tax History Compared to Growth
Tax History
| Year | Tax Paid | Tax Assessment Tax Assessment Total Assessment is a certain percentage of the fair market value that is determined by local assessors to be the total taxable value of land and additions on the property. | Land | Improvement |
|---|---|---|---|---|
| 2025 | $6,827 | $154,428 | $37,461 | $116,967 |
| 2024 | $6,827 | $154,428 | $37,461 | $116,967 |
| 2023 | $6,827 | $154,428 | $37,461 | $116,967 |
| 2022 | $6,905 | $127,866 | $30,961 | $96,905 |
| 2021 | $6,926 | $127,866 | $30,961 | $96,905 |
| 2020 | $6,057 | $122,500 | $30,960 | $91,540 |
| 2019 | $5,533 | $102,370 | $23,280 | $79,090 |
| 2018 | $4,766 | $102,370 | $23,280 | $79,090 |
| 2017 | $4,884 | $102,370 | $23,280 | $79,090 |
| 2016 | $4,885 | $98,050 | $24,300 | $73,750 |
| 2015 | $4,884 | $98,050 | $24,300 | $73,750 |
| 2014 | $4,851 | $98,050 | $24,300 | $73,750 |
| 2013 | $4,719 | $96,370 | $24,300 | $72,070 |
Agents Affiliated with this Home
-
Peg Callan
P
Seller's Agent in 2024
Peg Callan
Howard Hanna
1 in this area
8 Total Sales
-
Maria Grillis

Buyer's Agent in 2024
Maria Grillis
EXP Realty, LLC.
(440) 823-9753
1 in this area
68 Total Sales
Map
Source: MLS Now (Howard Hanna)
MLS Number: 5027269
APN: 33-11195
- 8654 Park Ridge Ln
- 1249 Mig Ct
- LOT Valley View Rd
- 8396 Antonina Ct
- 8607 Alexis Dr
- 0 Highland Valley View Rd E
- 1267 Berkshire Dr
- 8768 Merryvale Dr
- 34 E Aurora Rd
- 1537 Driftwood Ln
- 1710 Pinebark Place
- 1547 Bruce Rd
- 475 Bluejay Trail
- 0 Chamberlin Rd Unit 5110799
- 1042 Lancewood Dr
- 0 Capital Blvd
- 856 Blackfeet Trail
- 1300 Bridget Ln
- 849 Chenook Trail
- 796 Chenook Trail
- 8546 Pabin Ct
- 8547 Pabin Ct
- 8558 Pabin Ct
- 8559 Pabin Ct
- 8564 Pabin Ct
- 8563 Pabin Ct
- 8537 Oaktree Dr
- 8529 Oaktree Dr
- 8545 Oaktree Dr
- 8576 Pabin Ct
- 8511 Oaktree Dr
- 1252 Meadow Woods Dr
- 8553 Oaktree Dr
- 8503 Oaktree Dr
- 1260 Meadow Woods Dr
- 8570 Shepard Rd
- 8495 Oaktree Dr
- 1229 Meadow Woods Dr
- 1201 Meadow Woods Dr
