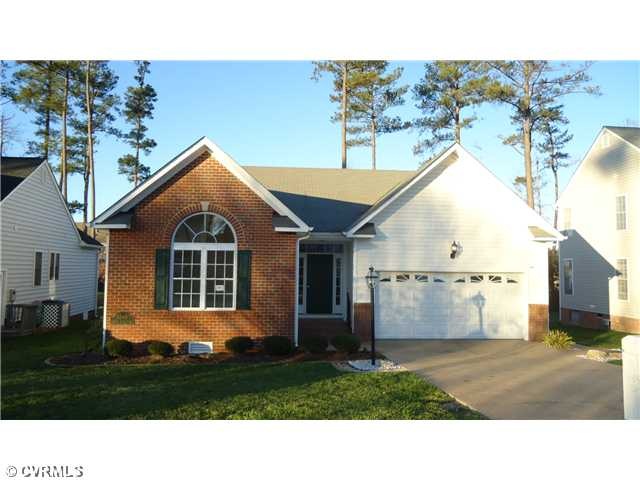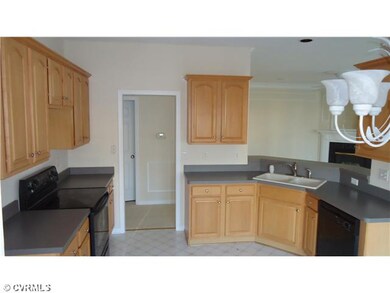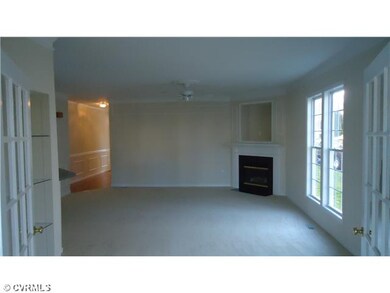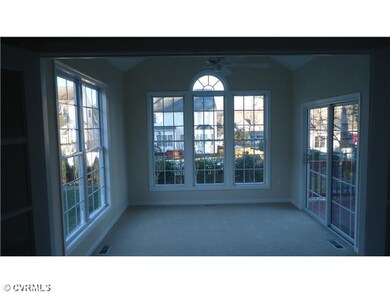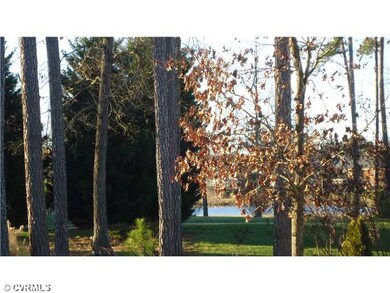
8548 Easton Ridge Place Chesterfield, VA 23832
Birkdale NeighborhoodAbout This Home
As of April 2019Do not miss this wonderful opportunity!This beautiful 3 bedroom 2 bath custom ranch style home comes complete with great eat-in kitchen-large family room with gas fireplace-a wonderful florida room with heat and air and a spectacular deck for entertaining. The master suite is ample and has a great master bath with walk in closet. All this in a golf course community on a cul de sac lot-this home has new carpets and fresh paint all you need is your furiture and your home! This is a Fannie Mae HomePath property. Purchase this property for as little as 3% down! This property is approved for HomePath Mortgage Financing and HomePath Renovation Mortgage Financing.
Last Agent to Sell the Property
BHG Base Camp License #0225051237 Listed on: 01/05/2012

Home Details
Home Type
- Single Family
Est. Annual Taxes
- $3,064
Year Built
- 1999
Home Design
- Composition Roof
Interior Spaces
- Property has 1 Level
- Wall to Wall Carpet
Bedrooms and Bathrooms
- 3 Bedrooms
- 2 Full Bathrooms
Utilities
- Forced Air Heating and Cooling System
Listing and Financial Details
- Assessor Parcel Number 725-665-72-81-00000
Ownership History
Purchase Details
Home Financials for this Owner
Home Financials are based on the most recent Mortgage that was taken out on this home.Purchase Details
Home Financials for this Owner
Home Financials are based on the most recent Mortgage that was taken out on this home.Purchase Details
Purchase Details
Home Financials for this Owner
Home Financials are based on the most recent Mortgage that was taken out on this home.Purchase Details
Home Financials for this Owner
Home Financials are based on the most recent Mortgage that was taken out on this home.Similar Homes in Chesterfield, VA
Home Values in the Area
Average Home Value in this Area
Purchase History
| Date | Type | Sale Price | Title Company |
|---|---|---|---|
| Warranty Deed | $258,500 | Bay Title Llc | |
| Special Warranty Deed | $215,000 | -- | |
| Trustee Deed | $212,075 | -- | |
| Warranty Deed | $170,000 | -- | |
| Warranty Deed | $122,000 | -- |
Mortgage History
| Date | Status | Loan Amount | Loan Type |
|---|---|---|---|
| Previous Owner | $165,000 | Construction | |
| Previous Owner | $153,000 | New Conventional | |
| Previous Owner | $475,000 | New Conventional |
Property History
| Date | Event | Price | Change | Sq Ft Price |
|---|---|---|---|---|
| 04/10/2019 04/10/19 | Sold | $258,500 | -3.2% | $153 / Sq Ft |
| 02/28/2019 02/28/19 | Pending | -- | -- | -- |
| 11/26/2018 11/26/18 | For Sale | $267,000 | 0.0% | $158 / Sq Ft |
| 11/12/2018 11/12/18 | Pending | -- | -- | -- |
| 09/06/2018 09/06/18 | For Sale | $267,000 | +24.2% | $158 / Sq Ft |
| 03/23/2012 03/23/12 | Sold | $215,000 | -2.2% | $127 / Sq Ft |
| 02/08/2012 02/08/12 | Pending | -- | -- | -- |
| 01/05/2012 01/05/12 | For Sale | $219,900 | -- | $130 / Sq Ft |
Tax History Compared to Growth
Tax History
| Year | Tax Paid | Tax Assessment Tax Assessment Total Assessment is a certain percentage of the fair market value that is determined by local assessors to be the total taxable value of land and additions on the property. | Land | Improvement |
|---|---|---|---|---|
| 2024 | $3,064 | $331,000 | $74,000 | $257,000 |
| 2023 | $2,865 | $314,800 | $71,000 | $243,800 |
| 2022 | $2,733 | $297,100 | $71,000 | $226,100 |
| 2021 | $2,648 | $271,800 | $70,000 | $201,800 |
| 2020 | $2,441 | $256,900 | $69,000 | $187,900 |
| 2019 | $2,406 | $253,300 | $67,000 | $186,300 |
| 2018 | $1,266 | $250,000 | $67,000 | $183,000 |
| 2017 | $963 | $244,300 | $64,000 | $180,300 |
| 2016 | $2,233 | $232,600 | $63,000 | $169,600 |
| 2015 | $2,174 | $223,900 | $63,000 | $160,900 |
| 2014 | $2,052 | $211,100 | $60,000 | $151,100 |
Agents Affiliated with this Home
-

Seller's Agent in 2019
Steve Toop
United Brokers Ltd
(910) 791-2829
1 in this area
650 Total Sales
-
James Nay

Buyer's Agent in 2019
James Nay
River City Elite Properties
(804) 704-1944
37 in this area
966 Total Sales
-
John O'Reilly

Seller's Agent in 2012
John O'Reilly
Better Homes and Gardens Real Estate Main Street Properties
(804) 398-8537
5 in this area
124 Total Sales
-
Rhonda Canada

Buyer's Agent in 2012
Rhonda Canada
Rhonda Canada Realtor & Company
(804) 914-3998
46 Total Sales
Map
Source: Central Virginia Regional MLS
MLS Number: 1200536
APN: 725-66-57-28-100-000
- 13831 Ashbourne Hollow Cir
- 14312 Ashdale Way
- 8300 N Spring Run Rd
- 8412 Royal Birkdale Dr
- 8801 Thornton Heath Dr
- 9213 Mission Hills Ln
- 14407 Mission Hills Loop
- 8949 Lavenham Loop
- 7418 Whirlaway Dr
- 8401 Bethia Rd
- 7713 Flag Tail Dr
- 7506 Whirlaway Dr
- 7300 Key Deer Cir
- 7700 Gallant Fox Ct
- 10007 Lavenham Turn
- 9325 Lavenham Ct
- 13705 Nashua Place
- 10013 Brading Ln
- 14424 Ashleyville Ln
- 7334 Norwood Pond Place
