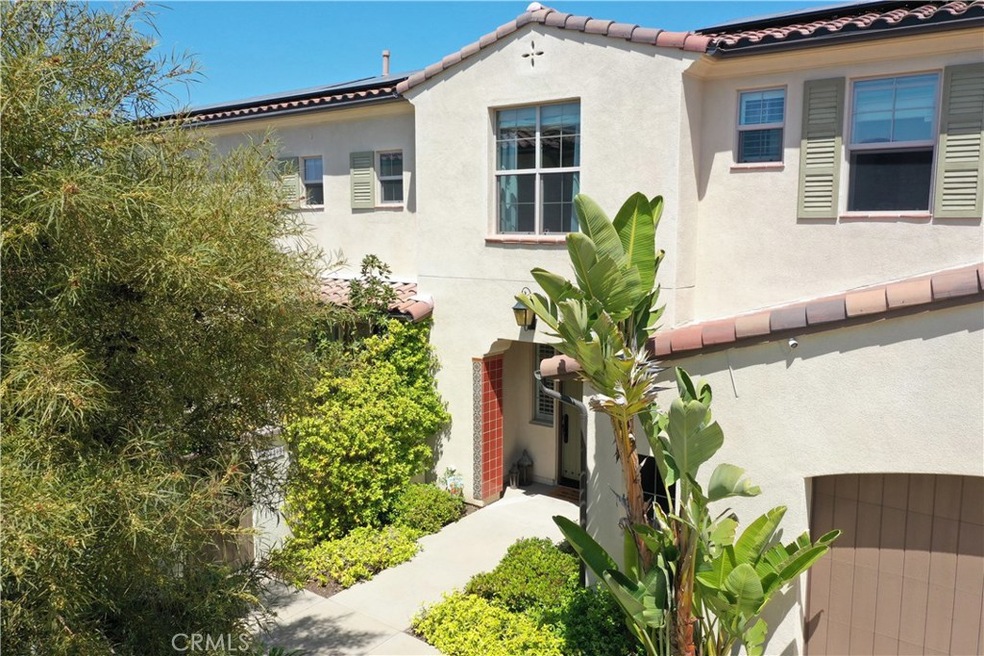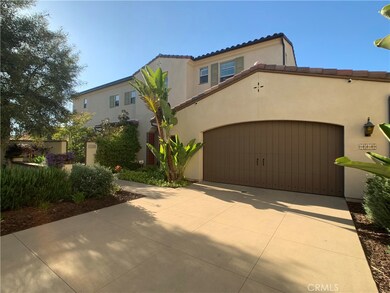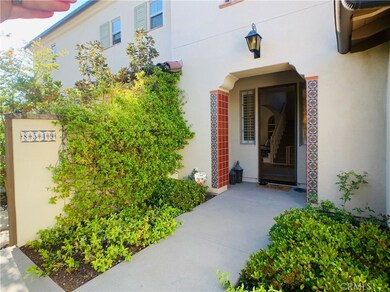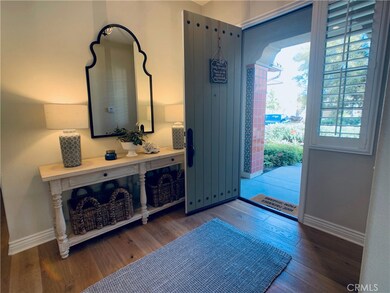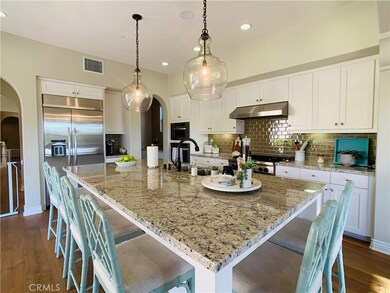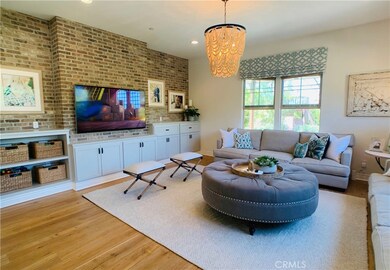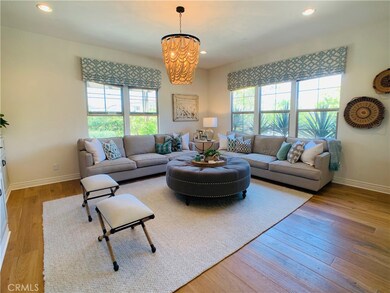
8549 Kristen View Ct San Diego, CA 92127
Del Sur NeighborhoodHighlights
- Fitness Center
- Spa
- Custom Home
- Del Sur Elementary School Rated A+
- Primary Bedroom Suite
- Open Floorplan
About This Home
As of June 2019Modern Del Sur living with indoor/outdoor floor-plan creating the ultimate in California living. Stunning architecture, beautiful hillside views, private spa, interior gym, work shop area, plenty of space for the entire family. This Model home has the "Wow" factor with a designer interior with quality features such as multiple custom built-ins, moldings, trims, wainscoting... Highly upgraded electrical, premium owned solar package, gas backyard BBQ, 6 burner stove, with massive granite island, stainless steel appliances, designer Delta faucets throughout, tankless water heater, duel zone AC, low E windows and more. Quick move-in!
Del Sur is a vibrant planned community with quality Poway Unified Schools, 14 neighborhood parks and 11 pools with exclusive use to residents. High Rose Park is within walking distance to this home and features a solar heated pool, spa and playground. The newly developed Del Sur Town Center offers residents local restaurants and shopping. The floor plan of this home features an office on 1st floor with French doors leading to a work-out room. This was a "suite-option" offered by builder and is ideal for multiple uses. The dining room is currently being used as a music room. The bonus room upstairs provides extra casual living space. The detail and finishes in this home must be seen to be appreciated.
Last Agent to Sell the Property
Filkey & Associates License #01722863 Listed on: 05/01/2019
Last Buyer's Agent
Cindy Ellison
Compass License #01249232
Home Details
Home Type
- Single Family
Est. Annual Taxes
- $27,112
Year Built
- Built in 2014
Lot Details
- 8,214 Sq Ft Lot
- Cul-De-Sac
- South Facing Home
- Fenced
- Fence is in fair condition
- Backyard Sprinklers
- Back Yard
- Density is up to 1 Unit/Acre
- Property is zoned R1
HOA Fees
- $225 Monthly HOA Fees
Parking
- 3 Car Attached Garage
- Parking Available
- Front Facing Garage
- Tandem Parking
- Single Garage Door
- Driveway Level
Property Views
- Bluff
- Mountain
- Hills
Home Design
- Custom Home
- Contemporary Architecture
- Turnkey
- Slab Foundation
- Fire Rated Drywall
- Tile Roof
Interior Spaces
- 3,388 Sq Ft Home
- Open Floorplan
- Beamed Ceilings
- Triple Pane Windows
- Plantation Shutters
- Drapes & Rods
- Window Screens
- ENERGY STAR Qualified Doors
- Insulated Doors
- Formal Entry
- Family Room with Fireplace
- Family Room Off Kitchen
- Living Room with Fireplace
- Living Room with Attached Deck
- Dining Room
- Home Office
- Recreation Room
- Workshop
- Home Gym
- Tile Flooring
- Laundry Room
- Attic
Kitchen
- Open to Family Room
- Eat-In Kitchen
- Breakfast Bar
- Six Burner Stove
- Built-In Range
- ENERGY STAR Qualified Appliances
- Instant Hot Water
Bedrooms and Bathrooms
- 4 Bedrooms | 1 Main Level Bedroom
- Retreat
- Primary Bedroom Suite
- In-Law or Guest Suite
- Granite Bathroom Countertops
- Dual Sinks
- Dual Vanity Sinks in Primary Bathroom
- Low Flow Toliet
- Bathtub with Shower
- Multiple Shower Heads
- Walk-in Shower
- Low Flow Shower
Home Security
- Home Security System
- Security Lights
- Carbon Monoxide Detectors
- Fire and Smoke Detector
Accessible Home Design
- Doors are 32 inches wide or more
- No Interior Steps
- More Than Two Accessible Exits
Eco-Friendly Details
- ENERGY STAR Qualified Equipment
Outdoor Features
- Spa
- Covered patio or porch
- Shed
- Outdoor Grill
- Rain Gutters
Location
- Property is near a clubhouse
- Suburban Location
Utilities
- Central Heating and Cooling System
- Combination Of Heating Systems
- Underground Utilities
- 220 Volts For Spa
- 220 Volts in Garage
- Natural Gas Connected
- Cable TV Available
Listing and Financial Details
- Tax Lot 125
- Tax Tract Number 15327
- Assessor Parcel Number 2674020700
Community Details
Overview
- Del Sur Community Association, Phone Number (858) 457-0200
- Foothills
- Property is near a preserve or public land
- Property is near a ravine
Amenities
- Outdoor Cooking Area
- Community Fire Pit
- Community Barbecue Grill
- Picnic Area
- Clubhouse
Recreation
- Sport Court
- Community Playground
- Fitness Center
- Community Pool
- Community Spa
- Park
- Horse Trails
- Hiking Trails
- Jogging Track
- Bike Trail
Security
- Security Guard
Ownership History
Purchase Details
Home Financials for this Owner
Home Financials are based on the most recent Mortgage that was taken out on this home.Purchase Details
Home Financials for this Owner
Home Financials are based on the most recent Mortgage that was taken out on this home.Purchase Details
Home Financials for this Owner
Home Financials are based on the most recent Mortgage that was taken out on this home.Purchase Details
Similar Homes in San Diego, CA
Home Values in the Area
Average Home Value in this Area
Purchase History
| Date | Type | Sale Price | Title Company |
|---|---|---|---|
| Grant Deed | $1,375,000 | Stewart Title Of Ca Inc | |
| Grant Deed | $1,244,500 | First American Title Company | |
| Grant Deed | $1,014,500 | First American Title Company | |
| Grant Deed | $5,721,255 | First American Title Company |
Mortgage History
| Date | Status | Loan Amount | Loan Type |
|---|---|---|---|
| Open | $1,000,000 | New Conventional | |
| Previous Owner | $68,000 | Credit Line Revolving | |
| Previous Owner | $1,020,000 | Adjustable Rate Mortgage/ARM | |
| Previous Owner | $1,000,000 | New Conventional | |
| Previous Owner | $124,875 | Credit Line Revolving | |
| Previous Owner | $1,119,999 | Adjustable Rate Mortgage/ARM | |
| Previous Owner | $811,247 | New Conventional |
Property History
| Date | Event | Price | Change | Sq Ft Price |
|---|---|---|---|---|
| 06/19/2019 06/19/19 | Sold | $1,375,000 | -1.7% | $406 / Sq Ft |
| 05/18/2019 05/18/19 | Pending | -- | -- | -- |
| 05/02/2019 05/02/19 | Price Changed | $1,399,000 | -0.1% | $413 / Sq Ft |
| 05/01/2019 05/01/19 | For Sale | $1,399,999 | +12.5% | $413 / Sq Ft |
| 02/14/2017 02/14/17 | Sold | $1,244,444 | 0.0% | $367 / Sq Ft |
| 02/14/2017 02/14/17 | Pending | -- | -- | -- |
| 12/19/2016 12/19/16 | For Sale | $1,244,444 | +22.7% | $367 / Sq Ft |
| 08/25/2014 08/25/14 | Sold | $1,014,039 | -2.1% | $299 / Sq Ft |
| 07/21/2014 07/21/14 | Pending | -- | -- | -- |
| 06/23/2014 06/23/14 | For Sale | $1,035,359 | 0.0% | $306 / Sq Ft |
| 06/04/2014 06/04/14 | Pending | -- | -- | -- |
| 03/23/2014 03/23/14 | Price Changed | $1,035,359 | +3.5% | $306 / Sq Ft |
| 03/18/2014 03/18/14 | For Sale | $1,000,199 | -- | $295 / Sq Ft |
Tax History Compared to Growth
Tax History
| Year | Tax Paid | Tax Assessment Tax Assessment Total Assessment is a certain percentage of the fair market value that is determined by local assessors to be the total taxable value of land and additions on the property. | Land | Improvement |
|---|---|---|---|---|
| 2024 | $27,112 | $1,503,758 | $765,550 | $738,208 |
| 2023 | $26,530 | $1,474,274 | $750,540 | $723,734 |
| 2022 | $26,062 | $1,445,368 | $735,824 | $709,544 |
| 2021 | $25,570 | $1,417,029 | $721,397 | $695,632 |
| 2020 | $25,257 | $1,402,500 | $714,000 | $688,500 |
| 2019 | $23,751 | $1,294,718 | $624,240 | $670,478 |
| 2018 | $23,246 | $1,269,332 | $612,000 | $657,332 |
| 2017 | $20,672 | $1,050,113 | $434,933 | $615,180 |
| 2016 | $20,259 | $1,029,523 | $426,405 | $603,118 |
| 2015 | $19,911 | $1,014,059 | $420,000 | $594,059 |
| 2014 | $16,772 | $728,666 | $368,666 | $360,000 |
Agents Affiliated with this Home
-
Gabriel Filkey

Seller's Agent in 2019
Gabriel Filkey
Filkey & Associates
(619) 320-6036
1 in this area
36 Total Sales
-
C
Buyer's Agent in 2019
Cindy Ellison
Compass
-

Seller's Agent in 2017
Anne Schreiber
Compass
(858) 414-5700
52 in this area
159 Total Sales
-
Ron Kaufmann
R
Buyer's Agent in 2017
Ron Kaufmann
Merlin Realty
(855) 450-0442
-
R
Seller's Agent in 2014
Rocky Tracy
Brookfield S.D. Builders Inc.
Map
Source: California Regional Multiple Listing Service (CRMLS)
MLS Number: ND19099490
APN: 267-402-07
- 8548 Kristen View Ct
- 15753 Spreckels Place
- 8405 Christopher Ridge Terrace
- 15895 Atkins Place
- 15701 Concord Ridge Terrace
- 15499 Bristol Ridge Terrace
- 15831 Lesar Place
- 15517 Canton Ridge Terrace
- 15837 Potomac Ridge Rd
- 15677 Via Montecristo
- 16542 Newcomb St
- 15530 New Park Terrace
- 8457 Lower Scarborough Ct
- 16750 Coyote Bush Dr Unit 114
- 16750 Coyote Bush Dr Unit 107
- 15624 Via Montecristo
- 16231 Sunny Summit Dr
- 8031 Auberge Cir
- 15583 Rising River Place S
- 16755 Coyote Bush Dr Unit 32
