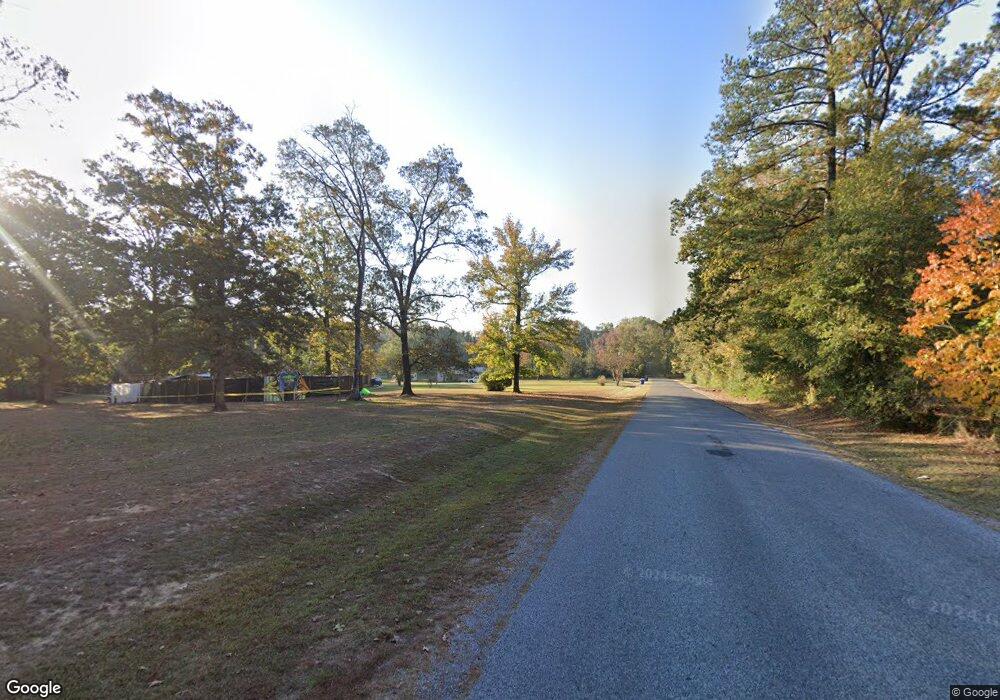4
Beds
3
Baths
2,120
Sq Ft
83,635
Sq Ft
About This Home
This home is located at 855 11th Ave NW, Magee, MS 39111. 855 11th Ave NW is a home located in Simpson County with nearby schools including Magee Elementary School, Magee Middle School, and Magee High School.
Create a Home Valuation Report for This Property
The Home Valuation Report is an in-depth analysis detailing your home's value as well as a comparison with similar homes in the area
Home Values in the Area
Average Home Value in this Area
Map
Nearby Homes
- 849 11th Ave NW
- 348 Old Magee Rd
- 144 Walter Jones Rd
- 207 NW Dolly Ln
- 213 Dolly Ln
- 1317 Frances Ave
- 000 Colonial Dr
- 622 11th Ave NW
- 621 Magnolia Ave NW
- 602 Simpson Highway 149
- 163 Deer Run
- 522 Kennedy Dr NW
- 632 2nd Ave NW
- 210 N Jadek Dr NE
- 510 Kennedy Dr NW
- 600 Goodwater Rd NW
- 305 3rd Ave NW
- 544 E Scr 503 B
- 429 1st Ave NE
- 122 Hull Dr
- 839 11th Ave NW
- 0 11th Ave Nw and Old Magee Rd
- 402 Old Magee Rd
- 347 Old Magee Rd
- 0 L C McAlpin St Unit 1304118
- 831 11th Ave NW
- 399 Old Magee Rd
- 822 11th Ave NW
- 337 Old Magee Rd
- 386 Old Magee Rd
- 255 Walter Jones Rd
- 328 Old Magee Rd
- 243 Walter Jones Rd
- 233 Walter Jones Rd
- 812 11th Ave NW
- 154 Walters Rd
- 319 Old Magee Rd
- 244 Walter Jones Rd
- 103 L C McAlpin Rd
- 276 Walter Jones Rd
Your Personal Tour Guide
Ask me questions while you tour the home.
