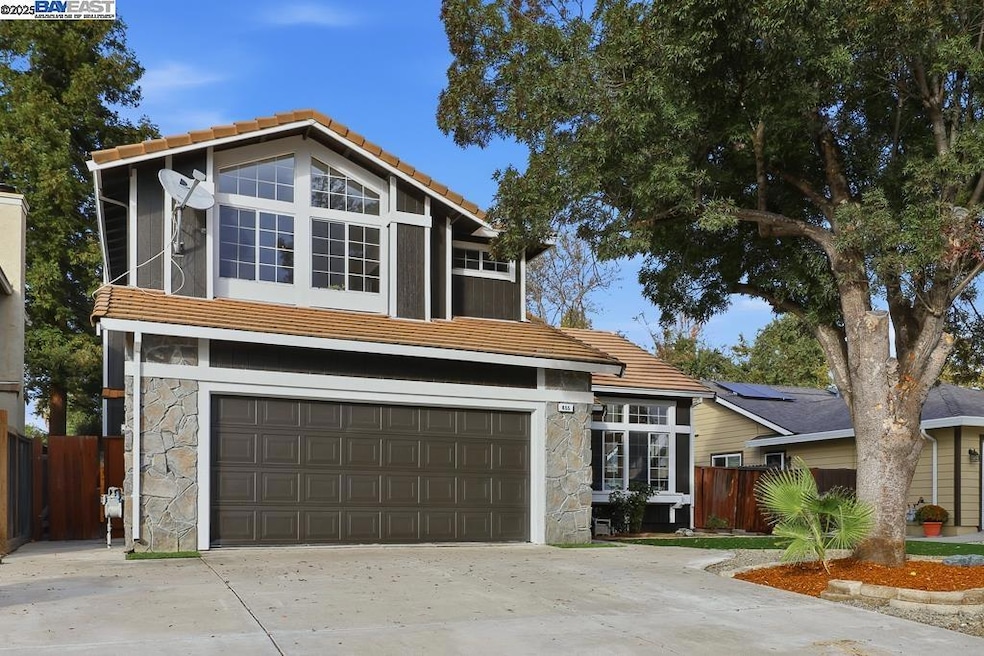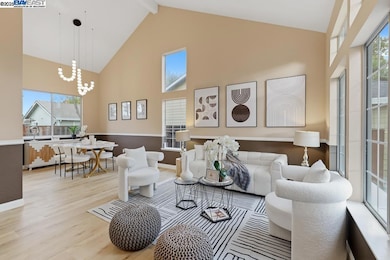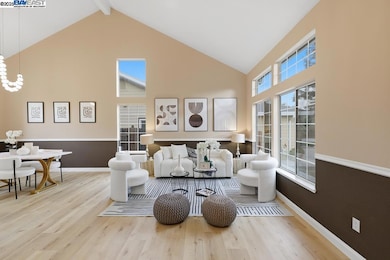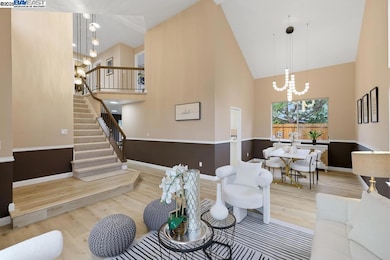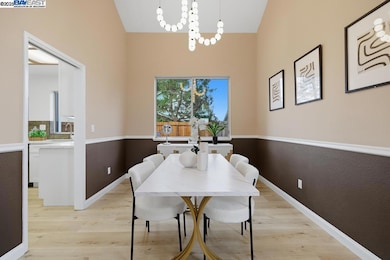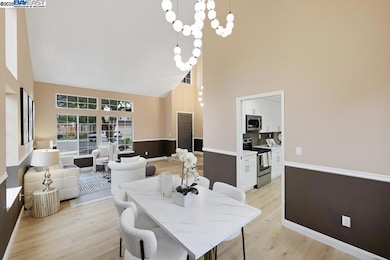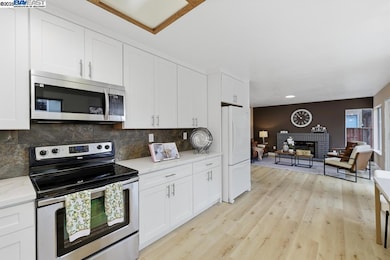855 Darby Dr Brentwood, CA 94513
Estimated payment $4,066/month
Highlights
- Very Popular Property
- Updated Kitchen
- 2 Car Attached Garage
- Heritage High School Rated A
- No HOA
- Laundry closet
About This Home
Opportunity to own a beautifully updated and spacious home near top-rated schools and everyday conveniences! This inviting Brentwood residence welcomes you with fresh interior and exterior paint, new flooring and modern light fixtures that bring a bright feel throughout. The updated kitchen features contemporary finishes, quartz countertops, stainless steel appliances and an eat-in kitchen dining area that’s perfect for casual meals. The family room flows easily from the kitchen, creating a warm space for everyday living, while the separate formal dining and living rooms provide ideal areas for hosting dinner gatherings and entertaining. All bathrooms have been tastefully refreshed to complete the home’s updated interior, while central heating and air conditioning ensure year-round comfort. Step outside to a spacious, low-maintenance backyard that offers plenty of room for gardening, future expansion or hosting friends and family. Thoughtful landscaping enhances the outdoor space while maintaining a low-maintenance design. Located in a desirable Brentwood neighborhood near local parks and playgrounds like Marsh Creek Trail, Veteran’s Park and Creekside Park, this home also offers convenient access to shopping, dining, entertainment and easy access to Highway 4 for commuting!
Home Details
Home Type
- Single Family
Est. Annual Taxes
- $4,639
Year Built
- Built in 1989
Lot Details
- 5,684 Sq Ft Lot
- Back and Front Yard
Parking
- 2 Car Attached Garage
Home Design
- Tile Roof
Interior Spaces
- 2-Story Property
- Family Room with Fireplace
- Laminate Flooring
- Laundry closet
Kitchen
- Updated Kitchen
- Electric Cooktop
- Microwave
- Dishwasher
Bedrooms and Bathrooms
- 4 Bedrooms
Utilities
- Central Heating and Cooling System
Community Details
- No Home Owners Association
- Harvest Subdivision
Listing and Financial Details
- Assessor Parcel Number 0123100208
Map
Home Values in the Area
Average Home Value in this Area
Tax History
| Year | Tax Paid | Tax Assessment Tax Assessment Total Assessment is a certain percentage of the fair market value that is determined by local assessors to be the total taxable value of land and additions on the property. | Land | Improvement |
|---|---|---|---|---|
| 2025 | $4,639 | $406,673 | $105,465 | $301,208 |
| 2024 | $4,566 | $398,700 | $103,398 | $295,302 |
| 2023 | $4,566 | $390,883 | $101,371 | $289,512 |
| 2022 | $4,491 | $383,220 | $99,384 | $283,836 |
| 2021 | $4,373 | $375,707 | $97,436 | $278,271 |
| 2019 | $4,374 | $364,565 | $94,547 | $270,018 |
| 2018 | $4,141 | $357,418 | $92,694 | $264,724 |
| 2017 | $4,147 | $350,411 | $90,877 | $259,534 |
| 2016 | $4,002 | $343,542 | $89,096 | $254,446 |
| 2015 | $3,891 | $338,382 | $87,758 | $250,624 |
| 2014 | $3,733 | $319,000 | $82,731 | $236,269 |
Property History
| Date | Event | Price | List to Sale | Price per Sq Ft |
|---|---|---|---|---|
| 11/13/2025 11/13/25 | For Sale | $698,000 | -- | $372 / Sq Ft |
Purchase History
| Date | Type | Sale Price | Title Company |
|---|---|---|---|
| Grant Deed | $575,000 | Wfg National Title Insurance C | |
| Grant Deed | $500,000 | Wfg National Title Insurance C | |
| Interfamily Deed Transfer | -- | Old Republic Title Company | |
| Interfamily Deed Transfer | -- | Old Republic Title Company | |
| Interfamily Deed Transfer | -- | -- | |
| Interfamily Deed Transfer | -- | American Title | |
| Grant Deed | $270,000 | American Title Co | |
| Interfamily Deed Transfer | -- | American Title Co | |
| Grant Deed | $179,000 | First American Title Guarant |
Mortgage History
| Date | Status | Loan Amount | Loan Type |
|---|---|---|---|
| Open | $600,000 | New Conventional | |
| Previous Owner | $173,500 | New Conventional | |
| Previous Owner | $187,500 | Purchase Money Mortgage | |
| Previous Owner | $179,950 | Purchase Money Mortgage | |
| Previous Owner | $152,150 | Purchase Money Mortgage | |
| Closed | $17,900 | No Value Available |
Source: Bay East Association of REALTORS®
MLS Number: 41117421
APN: 012-310-020-8
- 810 Coventry Cir
- 0 Briones Valley Rd Unit 41100771
- 0 Briones Valley Rd Unit 41100773
- 738 Valley Green Dr
- 730 Bramhall St
- 1011 Amanda Cir
- 77 Cloverleaf Cir
- 7170 Balfour Rd
- 0 Road 3
- 15 Cindy Place
- 670 Rocky Creek Terrace
- 967 Dainty Ave
- 574 Mandevilla Dr
- 725 Rocky Creek Terrace
- 1205 Brookdale Dr
- 535 Brookwood Ct
- 951 Dainty Ave
- 524 Bougainvilla Ct
- 361 Fletcher Ln
- 800 Minnesota Ave
- 1023 New Holland Ct
- 364 Dante Ct
- 1621 Kent Dr
- 1275 Central Blvd
- 491 Central Park Place
- 1290 Business Center Dr
- 100 Village Dr
- 909 Suntan Ln
- 200 Village Dr
- 1378 Windsor Way
- 220 Whispering Oaks Ct
- 381 Roundhill Dr
- 1428 Legend Ln
- 699 Flemish Ct
- 1876 Tarragon Dr
- 390 Grovewood Loop N
- 1920 Muirwood Lp
- 716 San Juan Oaks Rd
- 1928 Barbaresco Ln
- 2324 Blue Ridge Ave
