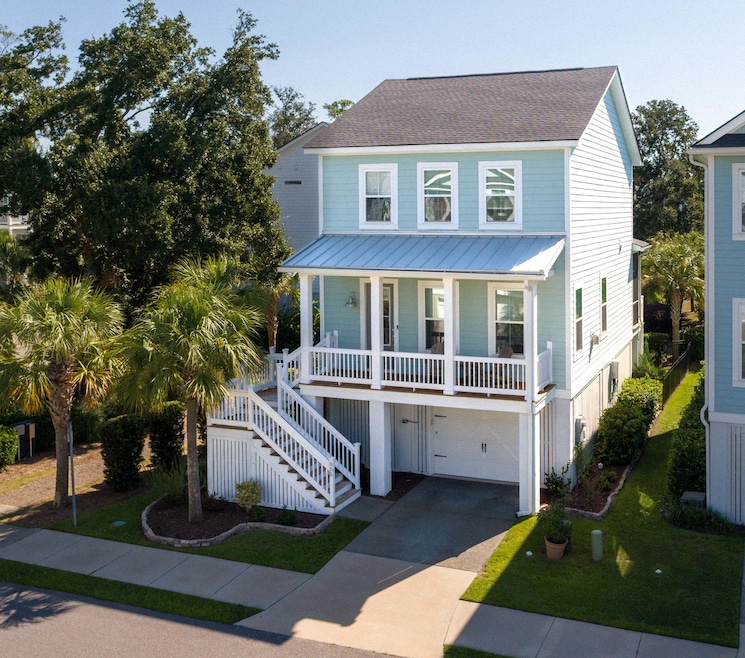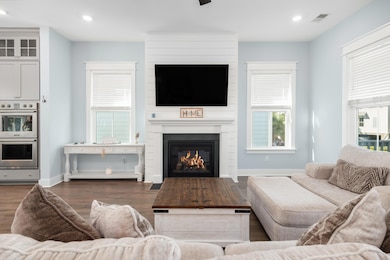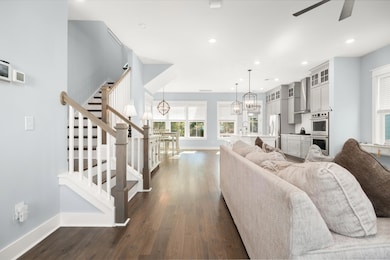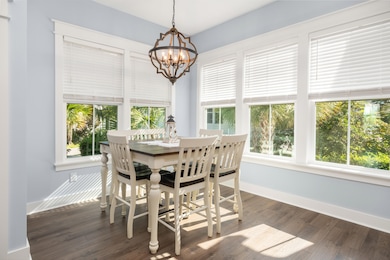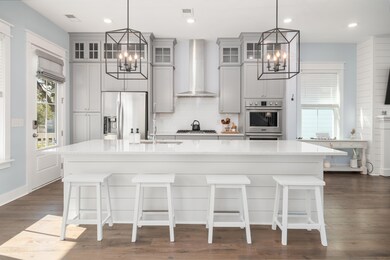855 Forrest Dr Daniel Island, SC 29492
Wando NeighborhoodEstimated payment $4,375/month
Highlights
- Clubhouse
- Charleston Architecture
- Great Room with Fireplace
- Deck
- High Ceiling
- Community Pool
About This Home
Welcome to 855 Forrest Drive, a meticulously maintained home with marsh views and located in one of Charleston's most centrally located areas. This property offers a tasteful blend of comfort, condition, and proximity, making it a great opportunity for homebuyers or investors alike.Inside, the home has been thoughtfully cared for and is in move-in-ready condition. From the clean finishes to the functional layout, every detail supports comfortable Lowcountry living with limited upkeep required. The open-concept family room includes a fireplace and flows into the kitchen, featuring quartz countertops, stainless steel appliances and soft-close cabinetry. The adjoining dining area and elevated screened porch create an ideal space for relaxing and entertaining.Upstairs, the primary suite offers dual vanities, and an en-suite bathroom. Two additional bedrooms, a full bathroom, and a laundry room complete the upper level. With elevated construction, this home offers practical space enjoy ample storage and parking with a full two-car garage underneath, leaving room for hobbies, a workshop, or even a home gym.
The Governor's Cay community is designed for outdoor living, with amenities including a pool, dock and fishing spaces, a screened pavilion, a floating dock for water activities and walking trails. And, location is where this property stands out. Just minutes from downtown Charleston, Sullivan's Island and Isle of Palms, the Charleston International Airport, Daniel Island and the rapidly growing Clements Ferry Corridor.
Home Details
Home Type
- Single Family
Est. Annual Taxes
- $2,871
Year Built
- Built in 2020
Lot Details
- 5,663 Sq Ft Lot
- Wrought Iron Fence
HOA Fees
- $75 Monthly HOA Fees
Parking
- 2 Car Garage
- Garage Door Opener
Home Design
- Charleston Architecture
- Raised Foundation
- Architectural Shingle Roof
- Cement Siding
Interior Spaces
- 1,632 Sq Ft Home
- 2-Story Property
- Smooth Ceilings
- High Ceiling
- Ceiling Fan
- Stubbed Gas Line For Fireplace
- Gas Log Fireplace
- Great Room with Fireplace
Kitchen
- Eat-In Kitchen
- Built-In Electric Oven
- Gas Cooktop
- Microwave
- Kitchen Island
- Disposal
Flooring
- Carpet
- Laminate
- Ceramic Tile
Bedrooms and Bathrooms
- 3 Bedrooms
- Walk-In Closet
Laundry
- Laundry Room
- Washer and Electric Dryer Hookup
Outdoor Features
- Deck
- Screened Patio
- Outdoor Storage
- Rain Gutters
Schools
- Philip Simmons Elementary And Middle School
- Philip Simmons High School
Utilities
- Forced Air Heating and Cooling System
- Heating System Uses Natural Gas
- Tankless Water Heater
- Private Sewer
Community Details
Overview
- Governors Cay Subdivision
Amenities
- Clubhouse
Recreation
- Community Pool
- Trails
Map
Home Values in the Area
Average Home Value in this Area
Tax History
| Year | Tax Paid | Tax Assessment Tax Assessment Total Assessment is a certain percentage of the fair market value that is determined by local assessors to be the total taxable value of land and additions on the property. | Land | Improvement |
|---|---|---|---|---|
| 2025 | $13,574 | $723,400 | $160,000 | $563,400 |
| 2024 | $2,871 | $43,404 | $9,600 | $33,804 |
| 2023 | $2,871 | $17,421 | $4,056 | $13,365 |
| 2022 | $2,635 | $15,148 | $4,000 | $11,148 |
| 2021 | $2,682 | $680 | $684 | $0 |
| 2020 | $229 | $684 | $684 | $0 |
| 2019 | $0 | $6,000 | $6,000 | $0 |
Property History
| Date | Event | Price | List to Sale | Price per Sq Ft | Prior Sale |
|---|---|---|---|---|---|
| 10/06/2025 10/06/25 | Price Changed | $769,000 | -2.5% | $471 / Sq Ft | |
| 09/04/2025 09/04/25 | For Sale | $789,000 | +6.6% | $483 / Sq Ft | |
| 11/06/2024 11/06/24 | Sold | $739,900 | 0.0% | $465 / Sq Ft | View Prior Sale |
| 10/07/2024 10/07/24 | For Sale | $739,900 | +90.3% | $465 / Sq Ft | |
| 05/28/2020 05/28/20 | Sold | $388,820 | -9.3% | $244 / Sq Ft | View Prior Sale |
| 04/27/2020 04/27/20 | Pending | -- | -- | -- | |
| 03/09/2020 03/09/20 | For Sale | $428,820 | -- | $270 / Sq Ft |
Purchase History
| Date | Type | Sale Price | Title Company |
|---|---|---|---|
| Warranty Deed | $739,900 | None Listed On Document | |
| Limited Warranty Deed | $393,820 | None Available |
Mortgage History
| Date | Status | Loan Amount | Loan Type |
|---|---|---|---|
| Open | $702,905 | New Conventional | |
| Previous Owner | $386,686 | FHA |
Source: CHS Regional MLS
MLS Number: 25024250
APN: 271-15-02-088
- 775 Forrest Dr
- 840 Forrest Dr
- 802 Kings Oak Ct Unit 7
- 810 Kings Oak Ct Unit 8
- 812 Kings Oak Ct Unit 2
- 812 Kings Oak Ct Unit 3
- 814 Kings Oak Ct Unit 7
- 0 Sportsman Island Dr Unit 25025614
- 0 Harvest Time Place
- 0 Saint Thomas Island Dr
- 1054 Saint Thomas Island Dr
- 1088 Saint Thomas Island Dr
- 351 Laurens View Ln
- 1017 Rivershore Rd
- 349 Laurens View Ln
- 347 Laurens View Ln
- 339 Laurens View Ln
- 353 Laurens View Ln
- 345 Laurens View Ln
- 343 Laurens View Ln
- 775 Forrest Dr
- 161 Grande Oaks Dr
- 737 Oyster Isle Dr
- 716 Oyster Isle Dr
- 405 Intertidal Dr
- 645 Enterprise Blvd
- 900 Corby Ln
- 611 Daggett St
- 650 Enterprise Blvd Unit Rosemary
- 650 Enterprise Blvd Unit Field Pea
- 650 Enterprise Blvd Unit Kale
- 650 Enterprise Blvd
- 350 Henslow Dr
- 174 Overlook Point Place
- 212 Kelsey Blvd
- 12000 Sweet Place
- 515 Robert Daniel Dr
- 460 Seven Farms Dr Unit ID1344167P
- 50 Central Island St
- 480 Seven Farms Dr
