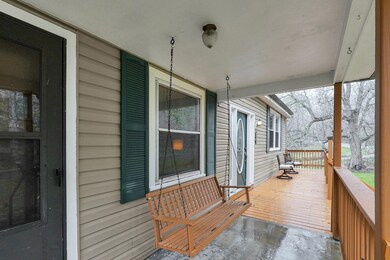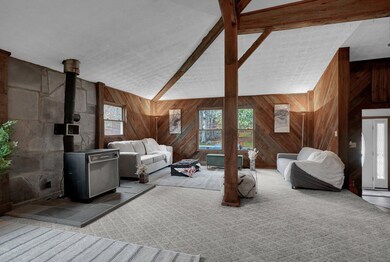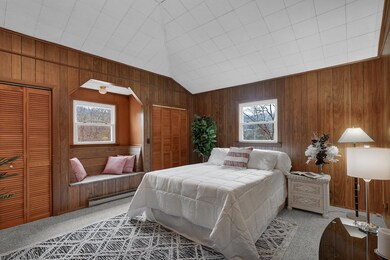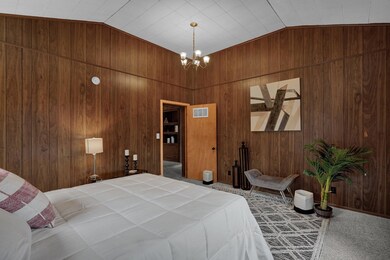
855 McGrery Rd SE Lancaster, OH 43130
Highlights
- Main Floor Primary Bedroom
- Great Room
- 2 Car Attached Garage
- Berne Union Elementary School Rated 9+
- Sport Court
- Storm Windows
About This Home
As of February 2025Welcome to your new home in the highly-desirable Berne Union School District. This 3-bedroom, 1.5-bathroom home blends classic charm with modern updates in a serene rural setting. Recent improvements include new central air (2023), carpet in bedrooms (2024), vinyl plank flooring in key areas (2024), stainless kitchen appliances with a propane range (2023), and a refreshed bathroom with a new tub and surround (2023). Enjoy freshly stained front and rear decks (2024), a finished lower level (2024), and a tuck-pointed chimney (2024). Spectrum high-speed internet is available, and the home features a 2-car attached garage. A perfect mix of comfort and countryside tranquility!
Last Buyer's Agent
NON MEMBER
NON MEMBER OFFICE
Home Details
Home Type
- Single Family
Est. Annual Taxes
- $2,075
Year Built
- Built in 1900
Lot Details
- 1.08 Acre Lot
Parking
- 2 Car Attached Garage
Home Design
- Block Foundation
- Aluminum Siding
- Vinyl Siding
Interior Spaces
- 1,710 Sq Ft Home
- 2-Story Property
- Wood Burning Fireplace
- Great Room
- Storm Windows
- Laundry on main level
Kitchen
- Gas Range
- Dishwasher
Flooring
- Carpet
- Vinyl
Bedrooms and Bathrooms
- 3 Bedrooms | 1 Primary Bedroom on Main
Basement
- Partial Basement
- Recreation or Family Area in Basement
Utilities
- Forced Air Heating and Cooling System
- Heating System Uses Propane
- Private Water Source
- Electric Water Heater
- Private Sewer
Community Details
- Sport Court
Listing and Financial Details
- Assessor Parcel Number 00-40125-600
Map
Home Values in the Area
Average Home Value in this Area
Property History
| Date | Event | Price | Change | Sq Ft Price |
|---|---|---|---|---|
| 02/12/2025 02/12/25 | Sold | $255,000 | -5.5% | $149 / Sq Ft |
| 01/02/2025 01/02/25 | Price Changed | $269,900 | -10.0% | $158 / Sq Ft |
| 11/22/2024 11/22/24 | For Sale | $299,900 | -- | $175 / Sq Ft |
Tax History
| Year | Tax Paid | Tax Assessment Tax Assessment Total Assessment is a certain percentage of the fair market value that is determined by local assessors to be the total taxable value of land and additions on the property. | Land | Improvement |
|---|---|---|---|---|
| 2024 | $4,364 | $60,440 | $12,270 | $48,170 |
| 2023 | $2,075 | $60,440 | $12,270 | $48,170 |
| 2022 | $2,065 | $60,230 | $12,270 | $47,960 |
| 2021 | $1,696 | $45,100 | $10,670 | $34,430 |
| 2020 | $1,702 | $45,100 | $10,670 | $34,430 |
| 2019 | $1,706 | $45,100 | $10,670 | $34,430 |
| 2018 | $1,216 | $32,820 | $11,380 | $21,440 |
| 2017 | $1,136 | $32,820 | $11,380 | $21,440 |
| 2016 | $1,117 | $32,820 | $11,380 | $21,440 |
| 2015 | $1,103 | $31,890 | $11,380 | $20,510 |
| 2014 | $1,045 | $31,890 | $11,380 | $20,510 |
| 2013 | $1,045 | $31,890 | $11,380 | $20,510 |
Mortgage History
| Date | Status | Loan Amount | Loan Type |
|---|---|---|---|
| Open | $225,000 | New Conventional | |
| Previous Owner | $112,200 | New Conventional | |
| Previous Owner | $52,250 | New Conventional | |
| Previous Owner | $35,500 | New Conventional |
Deed History
| Date | Type | Sale Price | Title Company |
|---|---|---|---|
| Fiduciary Deed | $255,000 | None Listed On Document | |
| Warranty Deed | -- | Northwest Title | |
| Interfamily Deed Transfer | -- | Attorney | |
| Deed | $55,000 | -- | |
| Deed | $34,609 | -- | |
| Deed | $47,000 | -- | |
| Deed | $38,000 | -- |
Similar Homes in Lancaster, OH
Source: Columbus and Central Ohio Regional MLS
MLS Number: 224041286
APN: 00-40125-600
- 1185 McGrery Rd SE
- 1166 Blue Valley Rd SE
- 40 Blue Valley Rd SE
- 43 Blue Valley Rd SW
- 6180 Revenge Rd SW
- 0 Revenge Rd SW Unit 225014146
- 0 Revenge Rd SW Unit 225014148
- 681 Tarkiln Rd SE
- 606 Tarkiln Rd SE
- 513 Ross Rd SE
- 318 East St
- 3597 Country Club Rd SW
- 7805 Revenge Rd SW
- 2140 Hamburg Rd SW
- 452 Stump Hollow Rd SE
- 0 Bis Rd SW Unit 225005143
- 2552 Clearcreek Rd SW
- 4590 Hopewell Church Rd SW
- 10643 Opossum Hollow Rd
- 6778 Clearport Rd SW






