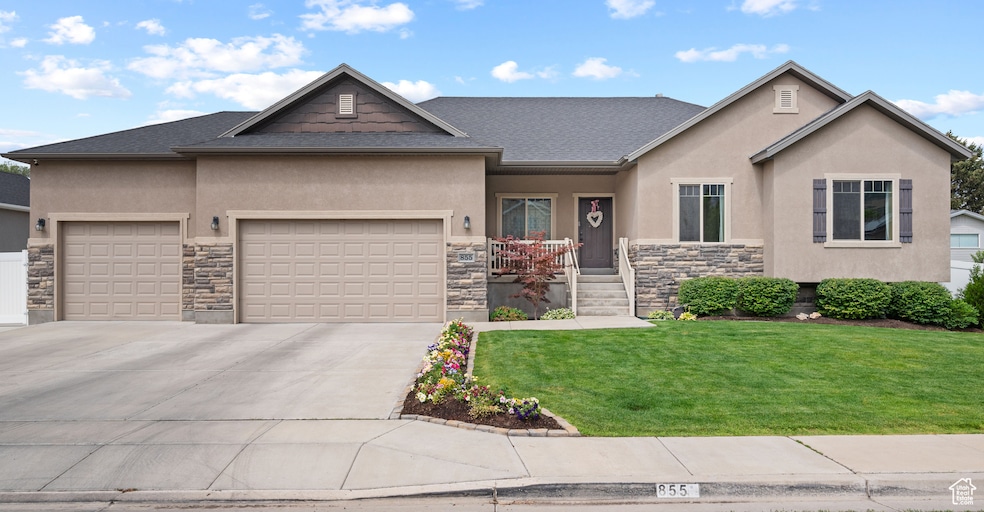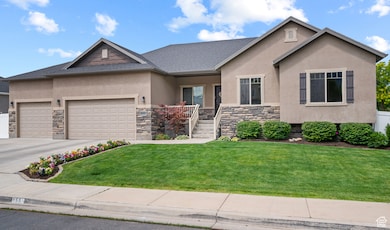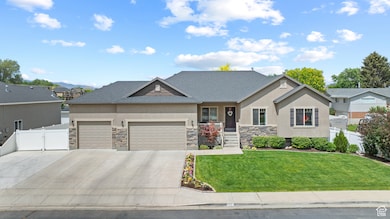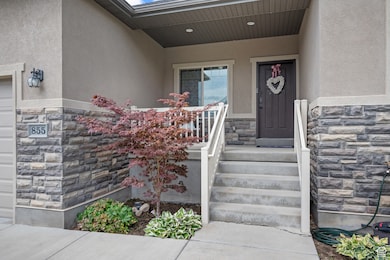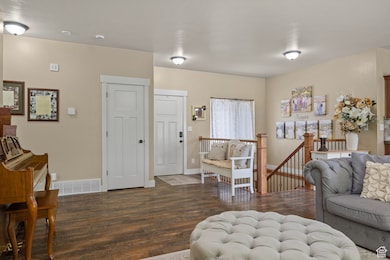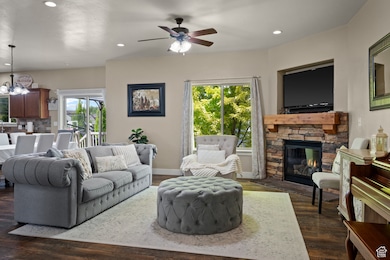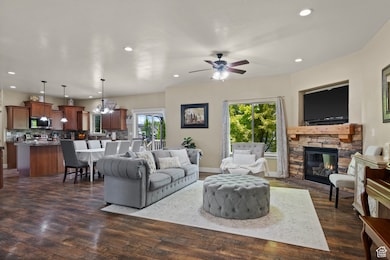
855 N 1220 W Pleasant Grove, UT 84062
Estimated payment $4,929/month
Highlights
- Fruit Trees
- Rambler Architecture
- Granite Countertops
- Mountain View
- Main Floor Primary Bedroom
- No HOA
About This Home
What a find! Come see this 5BR+3.5BA home with so many amenities and upgrades. Luxurious wood laminate flooring graces the main level with tile in the baths and laundry. The kitchen includes a large island and all-new appliances. Large living/great room with cozy fireplace. The Master suite has a walk-in closet and double sinks. Fresh, new 3-tone interior paint professionally done. The HVAC system is also new! Great mountain views from the secondary bedrooms on the main and from the front porch. You will absolutely fall in love with the fully-finished basement with ground-level windows for abundant natural light, and with 2 large bedrooms, a full bath, and a wonderfully large comfortable family room area. Of course, there is a 3-car garage with 15-foot ceiling, lots of custom built-in shelving, and ultra-quiet garage door openers. And, there is RV parking for additional vehicles/toys! Beautifully landscaped yards make this home so appealing from the street and the backyard is a haven for family activities and gatherings! Amenities include: full vinyl fencing with double-gate (w/ a removeable post); large basketball/pickleball court, playset, 10x10 trex deck, 10x10 Lifetime shed, AND a marvelous outdoor gathering area with gazebo and fire pit. Quiet neighborhood, excellent cul-de-sac location.
Listing Agent
Ron Beeson
Fathom Realty (Orem) License #6098806 Listed on: 07/07/2025
Home Details
Home Type
- Single Family
Est. Annual Taxes
- $2,836
Year Built
- Built in 2013
Lot Details
- 0.27 Acre Lot
- Lot Dimensions are 100.0x116.0x101.3
- Property is Fully Fenced
- Landscaped
- Sprinkler System
- Fruit Trees
- Mature Trees
- Property is zoned Single-Family
Parking
- 3 Car Attached Garage
- 6 Open Parking Spaces
Home Design
- Rambler Architecture
- Pitched Roof
- Stone Siding
- Stucco
Interior Spaces
- 3,408 Sq Ft Home
- 2-Story Property
- Ceiling Fan
- Gas Log Fireplace
- Double Pane Windows
- Sliding Doors
- Mountain Views
- Basement Fills Entire Space Under The House
- Electric Dryer Hookup
Kitchen
- Free-Standing Range
- Range Hood
- Granite Countertops
- Disposal
Flooring
- Carpet
- Laminate
- Tile
Bedrooms and Bathrooms
- 5 Bedrooms | 3 Main Level Bedrooms
- Primary Bedroom on Main
- Walk-In Closet
- Bathtub With Separate Shower Stall
Outdoor Features
- Basketball Hoop
- Gazebo
- Storage Shed
Schools
- Mount Mahogany Elementary School
- Pleasant Grove Middle School
- Pleasant Grove High School
Utilities
- Forced Air Heating and Cooling System
- Natural Gas Connected
Community Details
- No Home Owners Association
- Marilee Meadows Subdivision
Listing and Financial Details
- Assessor Parcel Number 46-696-0004
Map
Home Values in the Area
Average Home Value in this Area
Tax History
| Year | Tax Paid | Tax Assessment Tax Assessment Total Assessment is a certain percentage of the fair market value that is determined by local assessors to be the total taxable value of land and additions on the property. | Land | Improvement |
|---|---|---|---|---|
| 2024 | $2,774 | $330,990 | $0 | $0 |
| 2023 | $2,674 | $326,645 | $0 | $0 |
| 2022 | $2,904 | $353,045 | $0 | $0 |
| 2021 | $2,609 | $483,000 | $138,500 | $344,500 |
| 2020 | $2,392 | $434,100 | $123,700 | $310,400 |
| 2019 | $1,963 | $368,300 | $120,000 | $248,300 |
| 2018 | $1,888 | $335,000 | $112,500 | $222,500 |
| 2017 | $1,864 | $176,110 | $0 | $0 |
| 2016 | $1,847 | $168,465 | $0 | $0 |
| 2015 | $1,927 | $166,430 | $0 | $0 |
| 2014 | $1,927 | $164,835 | $0 | $0 |
Property History
| Date | Event | Price | Change | Sq Ft Price |
|---|---|---|---|---|
| 07/07/2025 07/07/25 | For Sale | $849,900 | -- | $249 / Sq Ft |
Purchase History
| Date | Type | Sale Price | Title Company |
|---|---|---|---|
| Interfamily Deed Transfer | -- | Meridian Title Company | |
| Warranty Deed | -- | Provo Land Title Co | |
| Interfamily Deed Transfer | -- | Provo Land Title Co | |
| Corporate Deed | -- | Utah Commercial Title | |
| Warranty Deed | -- | Accommodation |
Mortgage History
| Date | Status | Loan Amount | Loan Type |
|---|---|---|---|
| Open | $150,000 | Credit Line Revolving | |
| Open | $358,000 | New Conventional | |
| Closed | $100,000 | Credit Line Revolving | |
| Closed | $289,000 | New Conventional | |
| Closed | $304,286 | FHA | |
| Previous Owner | $202,655 | Construction | |
| Previous Owner | $190,750 | Unknown | |
| Previous Owner | $154,500 | Purchase Money Mortgage | |
| Previous Owner | $1,320,000 | Unknown |
Similar Homes in Pleasant Grove, UT
Source: UtahRealEstate.com
MLS Number: 2096895
APN: 46-696-0004
- 1343 W 870 N
- 1028 N 1420 St W
- 1028 N 1420 St W Unit 31
- 1062 W 860 N
- 1064 N 1420 St W
- 1064 N 1420 St W Unit 29
- 1096 N 1420 St W Unit 27
- 1429 W 600 N
- 1502 W 1010 St N Unit 11
- 1502 W 1010 St N
- 1563 W 1010 St N
- 1563 W 1010 St N Unit 14
- 1046 W 1100 N
- 1524 W 1060 N
- 1524 W 1060 N
- 1524 W 1060 N
- 1524 W 1060 N
- 1524 W 1060 N
- 1524 W 1060 N
- 1524 W 1060 N
- 165 N 1650 W
- 1754 W 10 S
- 1279 W 100 S
- 161 S 930 E
- 449 S 860 E
- 836 E 340 S
- 860 E 400 S
- 807 E 10 S
- 203 W Center St
- 884 W 700 S
- 405 S 740 E
- 800 E 620 St
- 778-S 860 E
- 302 S 740 E
- 2275 W 250 S
- 408 S 680 E Unit ID1249845P
- 682 E 480 S Unit ID1250635P
- 642 E 460 S Unit ID1249867P
- 642 E 460 S Unit ID1249914P
- 742 E 620 S
