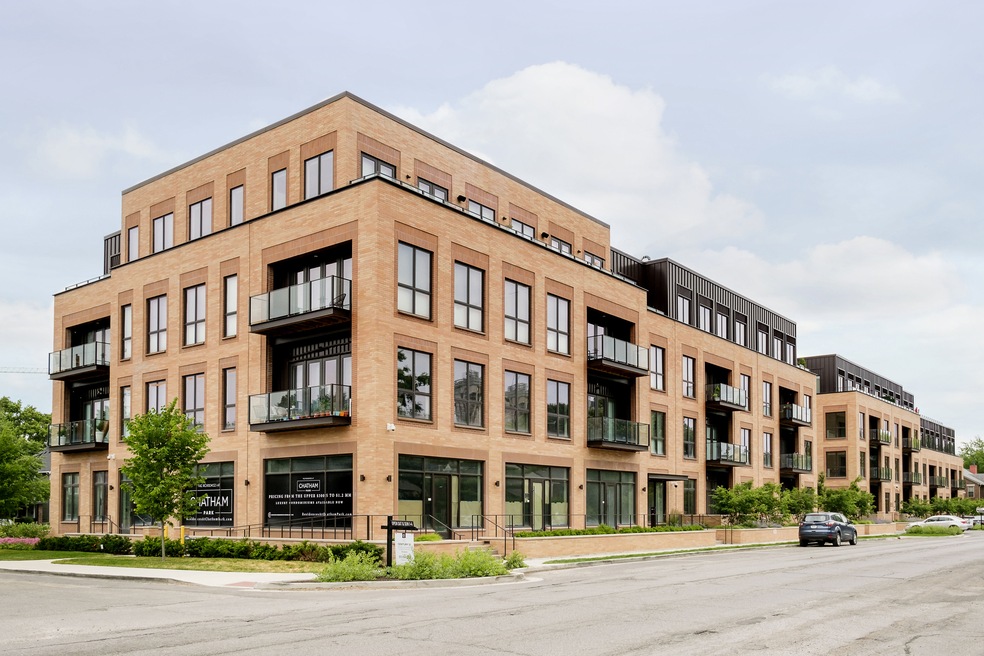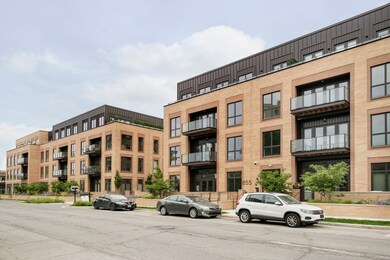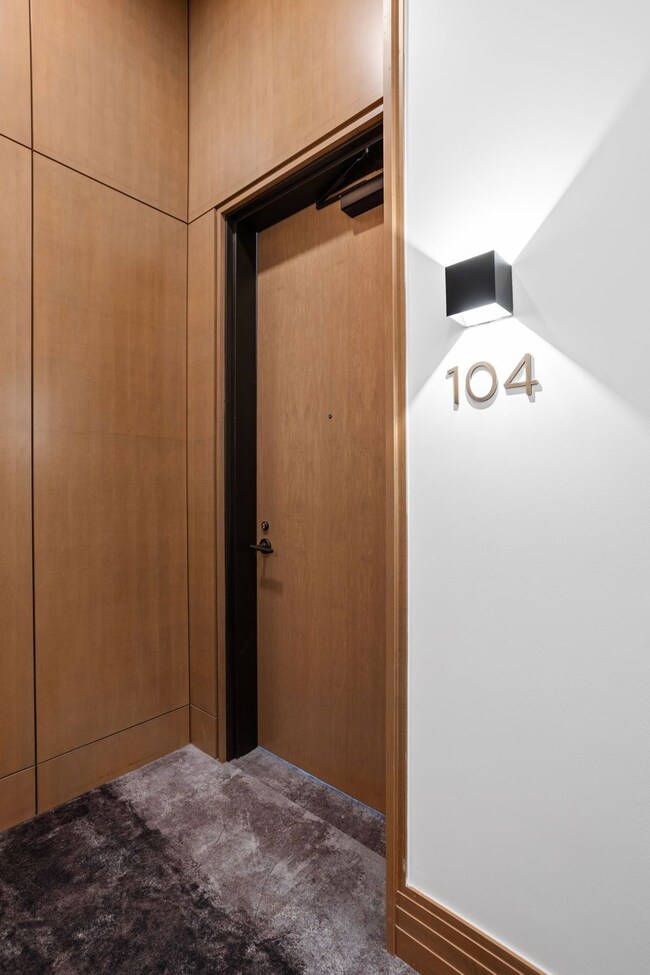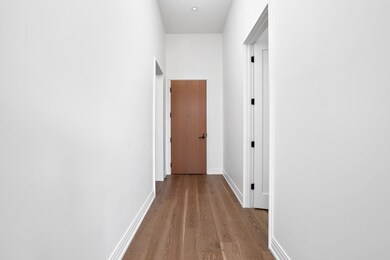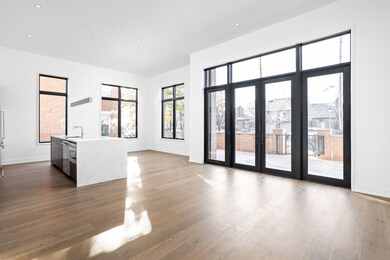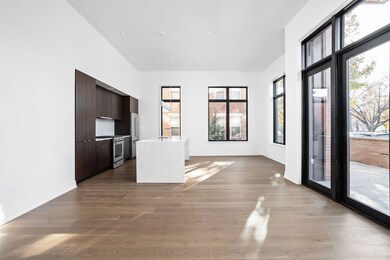
855 N East St Unit 104-B Indianapolis, IN 46202
Chatham Arch NeighborhoodHighlights
- 43,159 Sq Ft lot
- Vaulted Ceiling
- Thermal Windows
- Contemporary Architecture
- Wood Flooring
- 1 Car Attached Garage
About This Home
As of March 2024Enjoy an exclusive contemporary lifestyle downtown in the Historic Chatham Arch neighborhood. This first floor unit features 12ft ceilings and high-quality finishes. Open concept kitchen with Corian quartz waterfall counters, backsplash and Kitchen Aid stainless steel appliances. Gorgeous oak floors throughout as well. This two bedroom two bathroom unit features a spacious walk in closet and bathroom with designer tile, heated towel rack and high end finishes. Residents have 24 hour access to fully appointed fitness center, community room, outdoor grilling and gathering spaces and heated underground parking. Walkable to Mass Ave & Bottleworks District. This first floor end unit also features a spacious private patio with fabulous views of the surrounding neighborhood.
Last Agent to Sell the Property
United Real Estate Indpls Brokerage Email: rfarrell@c21scheetz.com License #RB14042100 Listed on: 01/09/2024

Last Buyer's Agent
Rob Ertel
Dropped Members

Property Details
Home Type
- Condominium
Year Built
- Built in 2022
HOA Fees
- $521 Monthly HOA Fees
Parking
- 1 Car Attached Garage
- Electric Vehicle Home Charger
- Heated Garage
- Assigned Parking
Home Design
- Contemporary Architecture
- Brick Exterior Construction
- Slab Foundation
Interior Spaces
- 1,470 Sq Ft Home
- 1-Story Property
- Woodwork
- Vaulted Ceiling
- Thermal Windows
- Window Screens
- Entrance Foyer
- Combination Kitchen and Dining Room
- Wood Flooring
- Washer and Dryer Hookup
Kitchen
- Gas Oven
- Recirculated Exhaust Fan
- <<microwave>>
- Dishwasher
- Kitchen Island
- Disposal
Bedrooms and Bathrooms
- 2 Bedrooms
- Walk-In Closet
- 2 Full Bathrooms
- Dual Vanity Sinks in Primary Bathroom
Accessible Home Design
- Accessibility Features
- Accessible Entrance
Outdoor Features
- Patio
Utilities
- Forced Air Heating System
- Heating System Uses Gas
- Programmable Thermostat
Community Details
- Association fees include builder controls, sewer, exercise room, insurance, ground maintenance, maintenance structure, maintenance, nature area, trash
- Association Phone (317) 545-0105
- Chatham Subdivision
- Property managed by Communitas
Listing and Financial Details
- Tax Lot 855104855104855104
- Assessor Parcel Number 000000000000000855
Similar Homes in Indianapolis, IN
Home Values in the Area
Average Home Value in this Area
Property History
| Date | Event | Price | Change | Sq Ft Price |
|---|---|---|---|---|
| 06/09/2025 06/09/25 | For Sale | $675,000 | +5.8% | $459 / Sq Ft |
| 03/15/2024 03/15/24 | Sold | $637,900 | +0.6% | $434 / Sq Ft |
| 01/09/2024 01/09/24 | Pending | -- | -- | -- |
| 01/09/2024 01/09/24 | For Sale | $633,900 | -- | $431 / Sq Ft |
Tax History Compared to Growth
Agents Affiliated with this Home
-
Rob Ertel
R
Seller's Agent in 2025
Rob Ertel
Compass Indiana, LLC
(317) 431-1789
2 in this area
27 Total Sales
-
Randy Farrell

Seller's Agent in 2024
Randy Farrell
United Real Estate Indpls
(317) 353-5766
22 in this area
54 Total Sales
Map
Source: MIBOR Broker Listing Cooperative®
MLS Number: 21959349
- 855 N East St Unit 302-B
- 855 N East St Unit 205-B
- 824 N Park Ave
- 822 N Park Ave
- 877 N East St Unit 103-A
- 877 N East St Unit 104-A
- 493 E Arch St
- 847 N Park Ave
- 608 E 9th St
- 354 E Arch St
- 932 Broadway St Unit 15
- 915 Broadway St
- 970 Fort Wayne Ave Unit 303
- 646 E 9th St
- 606 E 10th St
- 622 E 10th St Unit 310
- 622 E 10th St Unit 206
- 622 E 10th St Unit 212
- 635 E 10th St
- 325 E 10th St
