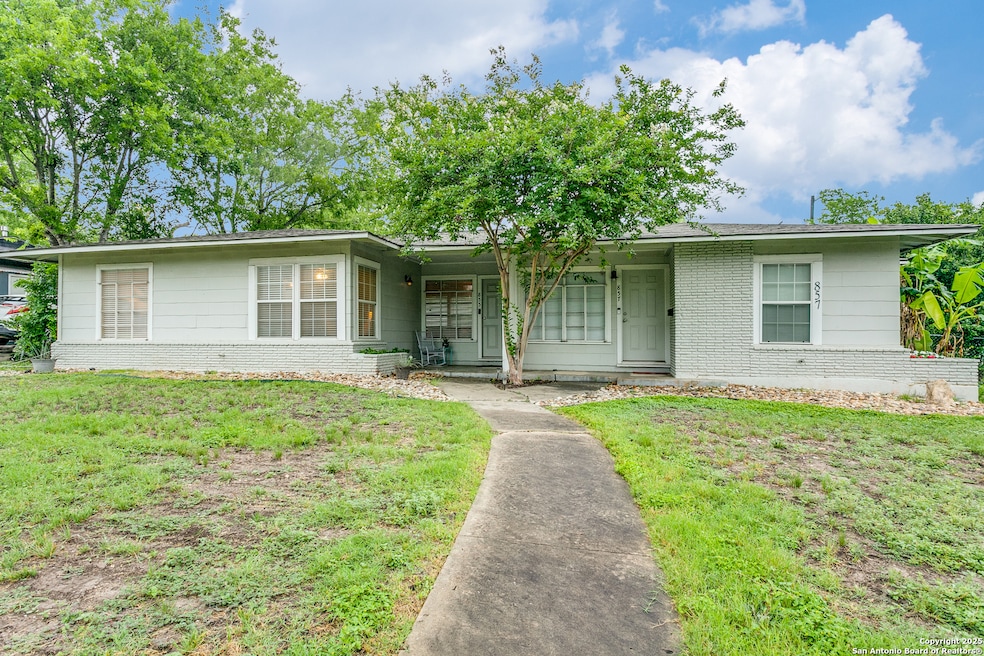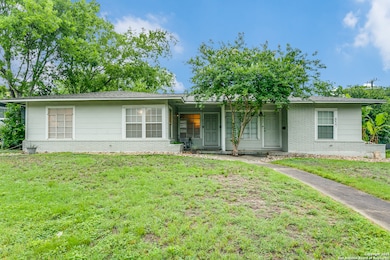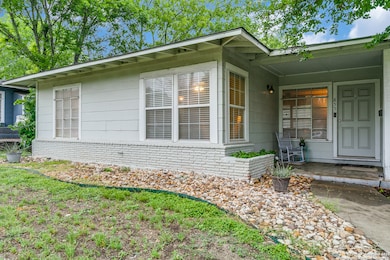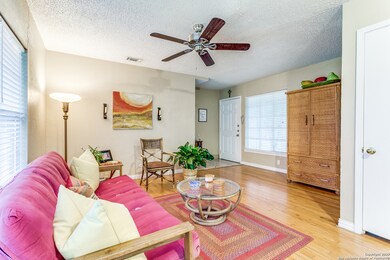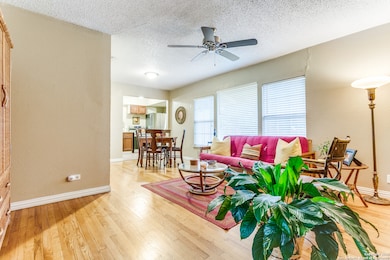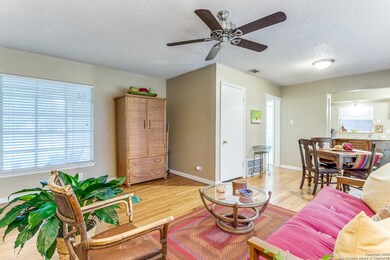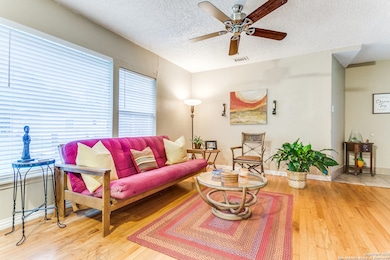855 Rittiman Rd San Antonio, TX 78209
Terrell Heights NeighborhoodHighlights
- Wood Flooring
- Combination Dining and Living Room
- 1-Story Property
- Central Heating and Cooling System
- Ceiling Fan
About This Home
Cozy, Furnished 2-Bedroom Duplex in Popular Wilshire Terrace, Fantastic Location & Easy Access to Harry Wurzbach, Austin Hwy, I-410, Fort Sam Houston, & More. Original Hardwood Flooring in Living/Dining, Neutral Paint Throughout. Large Windows Allow Fantastic Natural Light. Nicely-Sized Kitchen with Granite Countertops, Stainless Steel Appliances, & Ample Cabinet Space. Hardwood Flooring in Bedrooms, Each with Window Coverings. Full Bathroom with Tub/Shower. Washer and Dryer Included. Assigned, Covered Carport Parking Space & Additional Off-Street Parking. Tenant Pays $150 per Month for Water/Sewer & Yard Maintenance. Small Pets Only, Case-by-Case. North East ISD. Pets Accepted Case-by-Case* Furniture will Remain*
Listing Agent
Amy Guedea
Davidson Properties, Inc. Listed on: 05/07/2025
Home Details
Home Type
- Single Family
Year Built
- Built in 1951
Home Design
- Brick Exterior Construction
- Slab Foundation
- Composition Roof
Interior Spaces
- 1,602 Sq Ft Home
- 1-Story Property
- Ceiling Fan
- Window Treatments
- Combination Dining and Living Room
- Washer Hookup
Kitchen
- Stove
- Microwave
Flooring
- Wood
- Ceramic Tile
Bedrooms and Bathrooms
- 2 Bedrooms
- 1 Full Bathroom
Schools
- Wilshire Elementary School
- Garner Middle School
- Macarthur High School
Additional Features
- 0.31 Acre Lot
- Central Heating and Cooling System
Community Details
- Wilshire Village Subdivision
Listing and Financial Details
- Assessor Parcel Number 098840060230
Map
Source: San Antonio Board of REALTORS®
MLS Number: 1864552
APN: 09884-006-0230
- 905 Rittiman Rd
- 728 Rittiman Rd
- 929 Morningside Dr
- 714 Blakeley Dr
- 821 Rittiman Rd
- 723 Blakeley Dr
- 1002 Morningside Dr Unit 3
- 1002 Morningside Dr Unit 6
- 710 Byrnes Dr
- 527 Blakeley Dr
- 311 Karen Ln
- 718 Olney Dr
- 111 Cresham Dr
- 808 Eventide Dr
- 800 Eventide Dr
- 740 Morningside Dr
- 734 Sumner Dr
- 427 Olney Dr
- 539 Rittiman Rd
- 126 Antrim Dr
- 837 Rittiman Rd
- 311 Karen Ln Unit B
- 743 Byrnes Dr Unit 1
- 743 Byrnes Dr Unit 6
- 743 Byrnes Dr Unit 11
- 743 Byrnes Dr Unit 7
- 743 Byrnes Dr Unit 9
- 1428 Wiltshire Ave Unit 2
- 2530 Harry Wurzbach Rd
- 503 Blakeley Dr
- 430 Blakeley Dr
- 423 Byrnes Dr
- 3400 Northeast Pkwy
- 223 Brettonwood Dr
- 319 Byrnes Dr
- 212 Lyman Dr
- 917 Ivy Ln
- 639 Karen Ln
- 310 Olney Dr
- 1320 Austin Hwy
