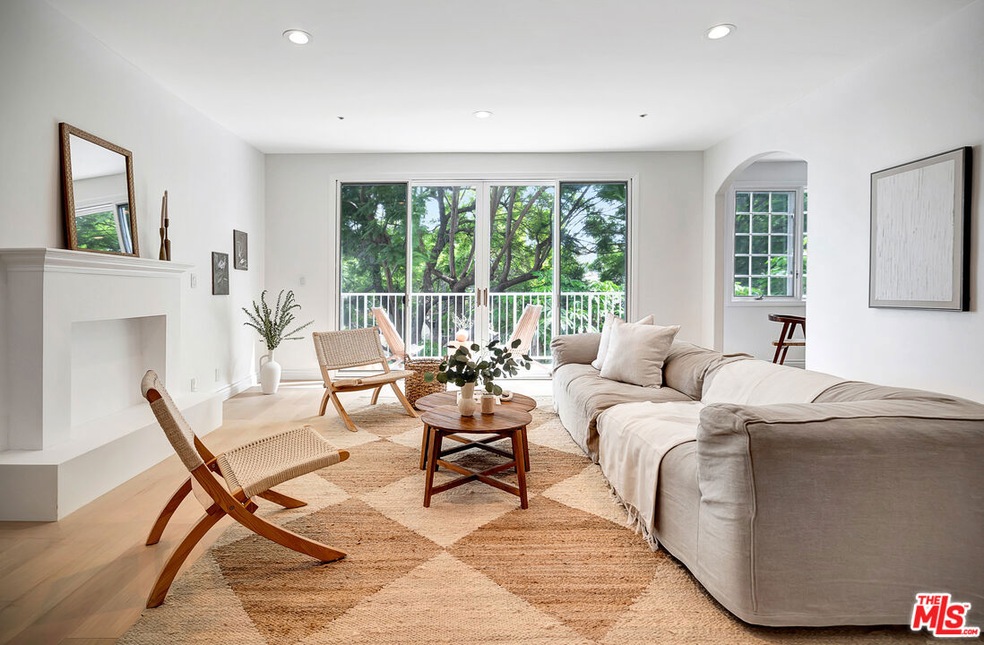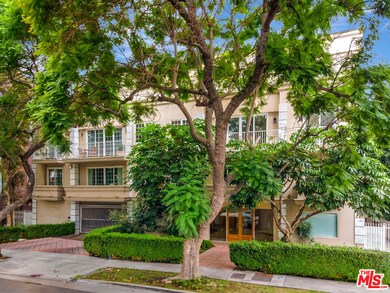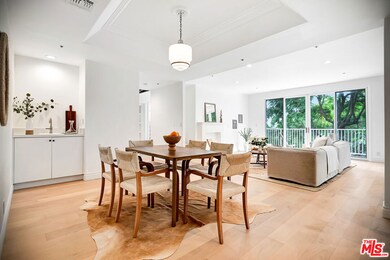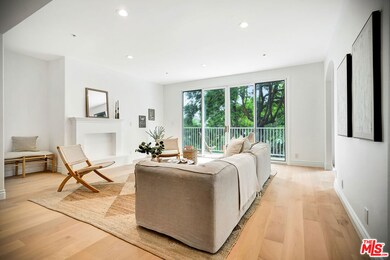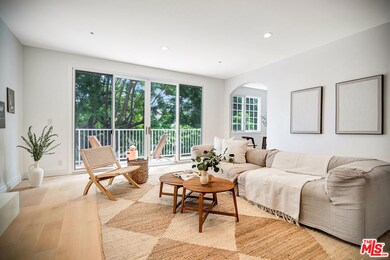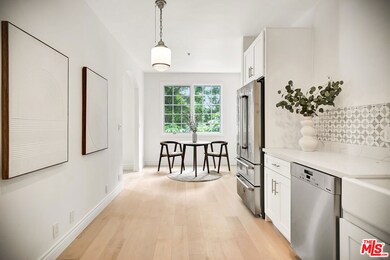
855 S Wooster St Unit 310 Los Angeles, CA 90035
Pico-Robertson NeighborhoodHighlights
- In Ground Pool
- 0.34 Acre Lot
- Wood Flooring
- Primary Bedroom Suite
- Traditional Architecture
- Sauna
About This Home
As of November 2024Experience modern coastal elegance in this beautifully renovated condo, ideally located adjacent to Beverly Hills and a stones throw from the vibrant Robertson Blvd. Large windows offer serene views of mature trees, filling the home with natural light and creating a peaceful retreat.The reimagined kitchen features sleek cabinetry and premium appliances, including a Miele dishwasher and Bertazzoni refrigerator and stove. New hardwood flooring flows throughout, enhancing the home's warmth and sophistication. The oversized primary suite offers a custom walk-in closet and large bathroom. Additional updates include an updated wet bar with marble accents, washer and dryer hookups, and a new A/C system. Enjoy access to exceptional building amenities, including a rooftop pool and sauna, a recreation room, and a lovely community room complete with a piano, pool table, and library. The unit also includes tandem parking for two cars and an additional storage area. Offering the perfect blend of luxury, style, and location, this condo is just moments from Beverly Hills shopping, dining, entertainment and houses of worship!
Property Details
Home Type
- Condominium
Est. Annual Taxes
- $11,175
Year Built
- Built in 1991 | Remodeled
HOA Fees
- $600 Monthly HOA Fees
Home Design
- Traditional Architecture
Interior Spaces
- 1,483 Sq Ft Home
- 1-Story Property
- Property Views
Kitchen
- Breakfast Area or Nook
- Oven or Range
- Dishwasher
Flooring
- Wood
- Ceramic Tile
Bedrooms and Bathrooms
- 2 Bedrooms
- Primary Bedroom Suite
- Walk-In Closet
- 2 Full Bathrooms
Laundry
- Laundry in unit
- Stacked Washer and Dryer Hookup
Parking
- 2 Parking Spaces
- Automatic Gate
- Guest Parking
- Parking Garage Space
- Controlled Entrance
Outdoor Features
- In Ground Pool
- Balcony
Additional Features
- North Facing Home
- Central Heating and Cooling System
Listing and Financial Details
- Assessor Parcel Number 4333-015-060
Community Details
Overview
- 17 Units
- Allstate HOA
Amenities
- Sauna
- Elevator
Recreation
- Community Pool
Pet Policy
- Call for details about the types of pets allowed
Security
- Card or Code Access
Ownership History
Purchase Details
Home Financials for this Owner
Home Financials are based on the most recent Mortgage that was taken out on this home.Purchase Details
Purchase Details
Purchase Details
Purchase Details
Purchase Details
Purchase Details
Purchase Details
Home Financials for this Owner
Home Financials are based on the most recent Mortgage that was taken out on this home.Purchase Details
Home Financials for this Owner
Home Financials are based on the most recent Mortgage that was taken out on this home.Purchase Details
Similar Homes in the area
Home Values in the Area
Average Home Value in this Area
Purchase History
| Date | Type | Sale Price | Title Company |
|---|---|---|---|
| Grant Deed | $954,000 | Lawyers Title Company | |
| Grant Deed | $954,000 | Lawyers Title Company | |
| Gift Deed | -- | -- | |
| Interfamily Deed Transfer | -- | -- | |
| Gift Deed | -- | -- | |
| Trustee Deed | $160,000 | -- | |
| Grant Deed | -- | -- | |
| Grant Deed | $200,000 | Fidelity Title | |
| Gift Deed | -- | Fidelity Title | |
| Quit Claim Deed | -- | -- |
Mortgage History
| Date | Status | Loan Amount | Loan Type |
|---|---|---|---|
| Open | $667,800 | New Conventional | |
| Closed | $667,800 | New Conventional | |
| Previous Owner | $150,000 | No Value Available |
Property History
| Date | Event | Price | Change | Sq Ft Price |
|---|---|---|---|---|
| 11/26/2024 11/26/24 | Sold | $954,000 | +6.1% | $643 / Sq Ft |
| 10/28/2024 10/28/24 | Pending | -- | -- | -- |
| 10/18/2024 10/18/24 | For Sale | $899,000 | -- | $606 / Sq Ft |
Tax History Compared to Growth
Tax History
| Year | Tax Paid | Tax Assessment Tax Assessment Total Assessment is a certain percentage of the fair market value that is determined by local assessors to be the total taxable value of land and additions on the property. | Land | Improvement |
|---|---|---|---|---|
| 2024 | $11,175 | $918,000 | $255,000 | $663,000 |
| 2023 | $3,203 | $253,212 | $99,746 | $153,466 |
| 2022 | $3,058 | $248,248 | $97,791 | $150,457 |
| 2021 | $3,011 | $243,381 | $95,874 | $147,507 |
| 2019 | $2,922 | $236,164 | $93,031 | $143,133 |
| 2018 | $2,904 | $231,534 | $91,207 | $140,327 |
| 2016 | $2,765 | $222,545 | $87,666 | $134,879 |
| 2015 | $2,725 | $219,203 | $86,350 | $132,853 |
| 2014 | $2,742 | $214,910 | $84,659 | $130,251 |
Agents Affiliated with this Home
-
kendra fuchs

Seller's Agent in 2024
kendra fuchs
Real Broker
(858) 792-3395
1 in this area
42 Total Sales
-
Hamid Koochakyazdi

Buyer's Agent in 2024
Hamid Koochakyazdi
Compass
(949) 572-9005
1 in this area
20 Total Sales
Map
Source: The MLS
MLS Number: 24-453465
APN: 4333-015-060
- 869 S Wooster St Unit 103
- 911 S Shenandoah St
- 858 S Shenandoah St
- 916 S Shenandoah St Unit 1
- 356 S Clark Dr
- 8701 W Olympic Blvd
- 828 S Bedford St Unit 202
- 219 S Hamel Dr
- 847 S Sherbourne Dr
- 919 S Sherbourne Dr
- 1026 S Shenandoah St
- 1044 S Robertson Blvd
- 205 S Hamel Dr
- 8642 Gregory Way Unit 202
- 1065 S Wooster St
- 1059 S Shenandoah St Unit 108
- 229 S Swall Dr
- 910 S Holt Ave Unit 101
- 853 S Le Doux Rd Unit 301
- 470 S Swall Dr
