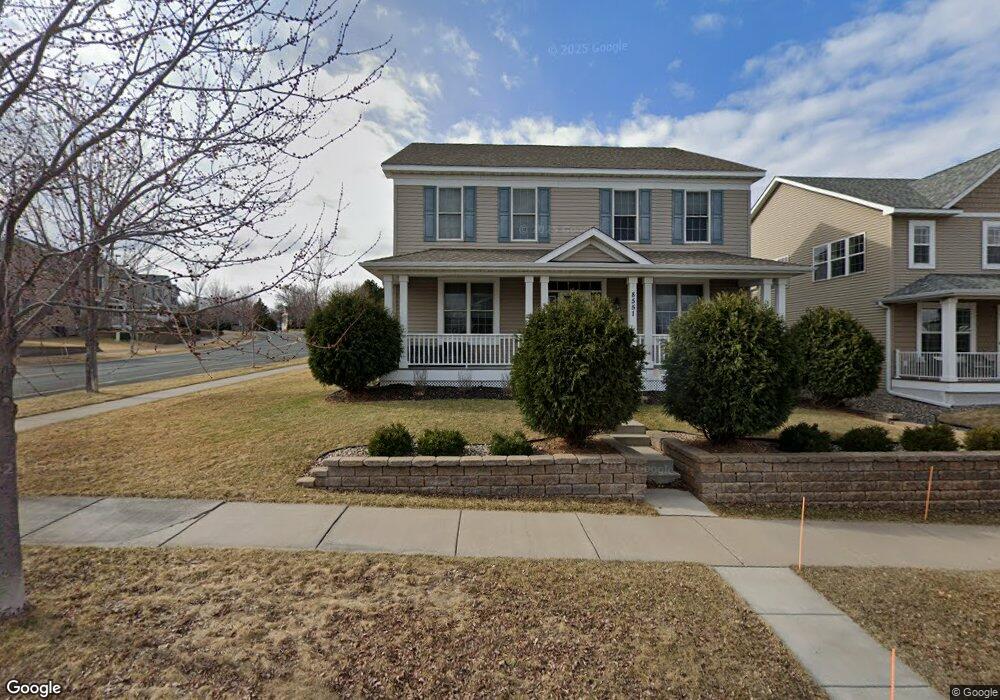8551 Oakview Way N Maple Grove, MN 55369
Estimated Value: $666,000 - $732,000
5
Beds
5
Baths
4,300
Sq Ft
$159/Sq Ft
Est. Value
About This Home
This home is located at 8551 Oakview Way N, Maple Grove, MN 55369 and is currently estimated at $683,716, approximately $159 per square foot. 8551 Oakview Way N is a home located in Hennepin County with nearby schools including Rice Lake Elementary School, Maple Grove Middle School, and Maple Grove Senior High School.
Ownership History
Date
Name
Owned For
Owner Type
Purchase Details
Closed on
May 4, 2020
Sold by
One Llc
Bought by
Link Kathryn A
Current Estimated Value
Home Financials for this Owner
Home Financials are based on the most recent Mortgage that was taken out on this home.
Original Mortgage
$441,750
Outstanding Balance
$392,910
Interest Rate
3.5%
Mortgage Type
New Conventional
Estimated Equity
$290,806
Purchase Details
Closed on
Jul 25, 2019
Sold by
Bixler Robin and Metzger Darin Orttie
Bought by
Sph Property One Llc
Purchase Details
Closed on
Jan 28, 2010
Sold by
Toll Mn Ii Lp
Bought by
Bixier Robin
Purchase Details
Closed on
Apr 30, 2007
Sold by
Parnell Properties Llc
Bought by
Toll Mn Ii Lp
Create a Home Valuation Report for This Property
The Home Valuation Report is an in-depth analysis detailing your home's value as well as a comparison with similar homes in the area
Home Values in the Area
Average Home Value in this Area
Purchase History
| Date | Buyer | Sale Price | Title Company |
|---|---|---|---|
| Link Kathryn A | $465,000 | Network Title Inc | |
| Sph Property One Llc | $485,000 | Network Title Inc | |
| Bixier Robin | $424,702 | -- | |
| Toll Mn Ii Lp | $4,119,774 | -- |
Source: Public Records
Mortgage History
| Date | Status | Borrower | Loan Amount |
|---|---|---|---|
| Open | Link Kathryn A | $441,750 |
Source: Public Records
Tax History Compared to Growth
Tax History
| Year | Tax Paid | Tax Assessment Tax Assessment Total Assessment is a certain percentage of the fair market value that is determined by local assessors to be the total taxable value of land and additions on the property. | Land | Improvement |
|---|---|---|---|---|
| 2024 | $7,562 | $599,800 | $102,000 | $497,800 |
| 2023 | $7,372 | $606,900 | $139,200 | $467,700 |
| 2022 | $5,858 | $584,500 | $104,300 | $480,200 |
| 2021 | $5,715 | $481,700 | $67,700 | $414,000 |
| 2020 | $5,950 | $460,200 | $63,000 | $397,200 |
| 2019 | $6,092 | $457,800 | $63,000 | $394,800 |
| 2018 | $6,108 | $442,300 | $62,000 | $380,300 |
| 2017 | $6,697 | $457,700 | $62,000 | $395,700 |
| 2016 | $6,770 | $455,600 | $69,000 | $386,600 |
| 2015 | $6,767 | $442,700 | $75,000 | $367,700 |
| 2014 | -- | $424,200 | $85,000 | $339,200 |
Source: Public Records
Map
Nearby Homes
- 12598 84th Place N
- 12509 88th Ave N
- 8405 Norwood Ln N
- 8326 Oakview Ct N
- 11879 85th Place N Unit 54
- 12775 82nd Place N
- 8949 Rosewood Ln N
- 8406 Jonquil Ln N
- 11760 88th Place N
- 11631 88th Ave N
- 13611 86th Ave N
- 11537 88th Ave N
- 13152 90th Place N
- 13590 89th Ave N
- 9132 Kirkwood Ln N
- 9061 Underwood Ln N
- 9058 Goldenrod Ln N
- 8704 Cottonwood Ln N
- 11601 82nd Ave N
- 13870 85th Ave N
- 8567 Oakview Way N
- 12603 85th Place N
- 8549 Oakview Way N
- 8556 Oakview Way N
- 8575 Oakview Way N
- 12625 85th Place N
- 8583 Oakview Way N
- 8568 Oakview Way N
- 12647 85th Place N
- 12554 85th Place N
- 12569 85th Place N
- 8545 Oakview Way N
- 8591 Oakview Way N
- 8572 Oakview Way N
- 12557 85th Place N
- 12542 85th Place N
- 12669 85th Place N
- 8541 Oakview Way N
- 8576 Oakview Way N
- 12545 85th Place N
