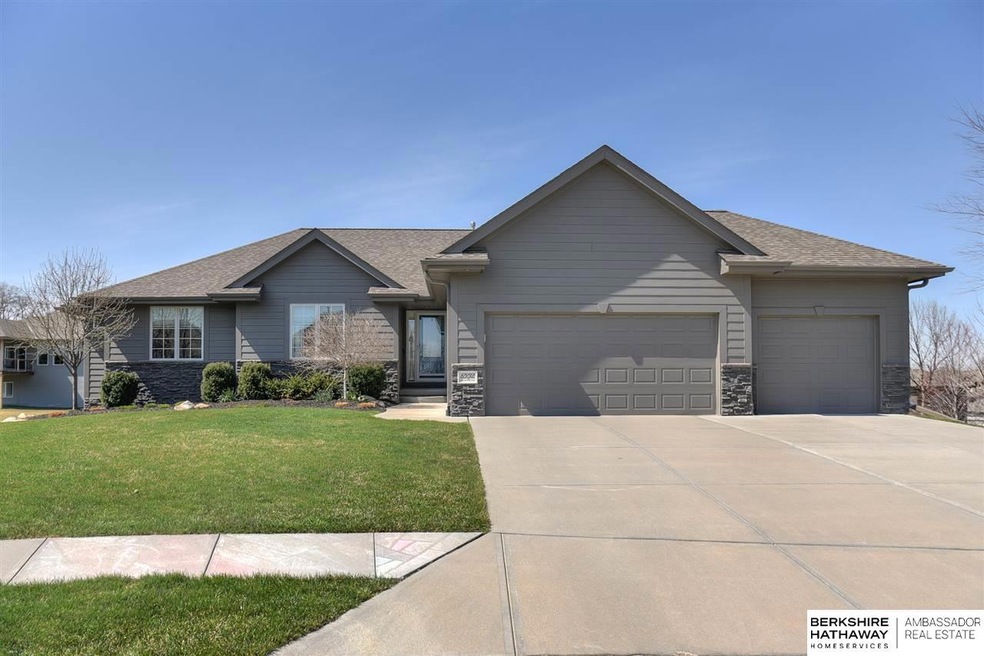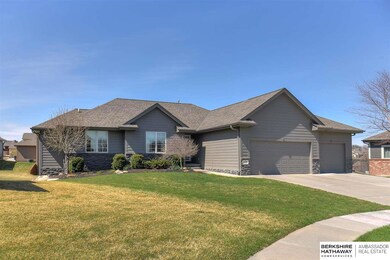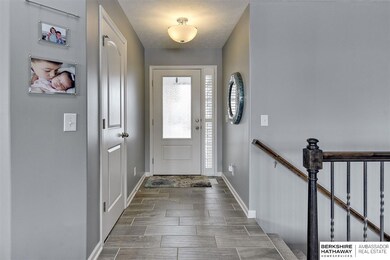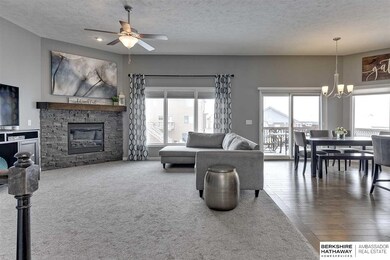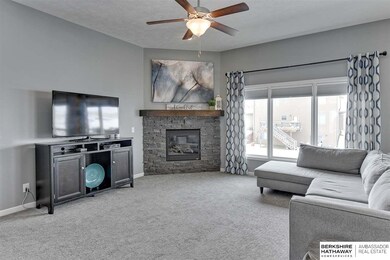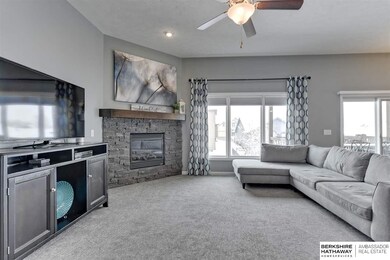
8552 N 172nd Cir Bennington, NE 68007
Estimated Value: $463,000 - $529,000
Highlights
- Spa
- Ranch Style House
- Cathedral Ceiling
- Bennington High School Rated A-
- Engineered Wood Flooring
- Whirlpool Bathtub
About This Home
As of June 2020Welcome to this beautiful ranch located in Stratford Park! This meticulously maintained single owner gem sits on a cul de sac lot and offers an open floor plan featuring 4 BD, 3 BA and a 3 car garage. Home offers fresh interior paint (2019), pull down screens, 36 inch doors on the main and an abundance of natural sunlight throughout. The elegant eat-in kitchen offers the ultimate cooking experience with granite countertops, a center island made of quartz, stainless steel appliances and hardwood floors throughout. Large master BD includes vaulted ceilings and a spa like master BA with a spacious walk-in closet. Enjoy the walk-out basement offering a family room, a large wet bar, storage galore, a bedroom and an office with easy add on closet options. Enjoy the covered deck and oversized backyard. Make sure to check out the virtual tour! Welcome Home!
Last Agent to Sell the Property
BHHS Ambassador Real Estate License #20160539 Listed on: 04/16/2020

Home Details
Home Type
- Single Family
Est. Annual Taxes
- $8,592
Year Built
- Built in 2015
Lot Details
- 0.3 Acre Lot
- Lot Dimensions are 136.78 x 42.47 x 148.12 x 155.28
- Cul-De-Sac
- Sloped Lot
- Sprinkler System
HOA Fees
- $42 Monthly HOA Fees
Parking
- 3 Car Attached Garage
- Garage Door Opener
Home Design
- Ranch Style House
- Composition Roof
- Concrete Perimeter Foundation
- Hardboard
- Stone
Interior Spaces
- Wet Bar
- Cathedral Ceiling
- Ceiling Fan
- Window Treatments
- Sliding Doors
- Great Room with Fireplace
- Dining Area
Kitchen
- Oven
- Microwave
- Dishwasher
- Disposal
Flooring
- Engineered Wood
- Wall to Wall Carpet
- Ceramic Tile
Bedrooms and Bathrooms
- 4 Bedrooms
- Walk-In Closet
- Dual Sinks
- Whirlpool Bathtub
- Shower Only
- Spa Bath
Basement
- Sump Pump
- Basement Windows
Outdoor Features
- Spa
- Covered Deck
- Patio
- Porch
Schools
- Pine Creek Elementary School
- Bennington Middle School
- Bennington High School
Utilities
- Humidifier
- Forced Air Heating and Cooling System
- Heating System Uses Gas
- Fiber Optics Available
- Phone Available
- Cable TV Available
Community Details
- Association fees include pool access, club house, common area maintenance
- Stratford Park HOA
- Stratford Park Subdivision
Listing and Financial Details
- Assessor Parcel Number 2247121104
Ownership History
Purchase Details
Home Financials for this Owner
Home Financials are based on the most recent Mortgage that was taken out on this home.Purchase Details
Home Financials for this Owner
Home Financials are based on the most recent Mortgage that was taken out on this home.Purchase Details
Home Financials for this Owner
Home Financials are based on the most recent Mortgage that was taken out on this home.Similar Homes in Bennington, NE
Home Values in the Area
Average Home Value in this Area
Purchase History
| Date | Buyer | Sale Price | Title Company |
|---|---|---|---|
| Hansen Christopher R | $365,000 | Ambassador Title Services | |
| Nguyen Toan Chi | $323,000 | None Available | |
| Fools Inc | $41,000 | None Available |
Mortgage History
| Date | Status | Borrower | Loan Amount |
|---|---|---|---|
| Open | Hansen Christopher R | $328,500 | |
| Previous Owner | Nguyen Toan Chi | $258,216 | |
| Previous Owner | Fools Inc | $245,000 |
Property History
| Date | Event | Price | Change | Sq Ft Price |
|---|---|---|---|---|
| 06/30/2020 06/30/20 | Sold | $365,000 | 0.0% | $139 / Sq Ft |
| 04/16/2020 04/16/20 | Pending | -- | -- | -- |
| 04/16/2020 04/16/20 | For Sale | $365,000 | +18.9% | $139 / Sq Ft |
| 06/02/2015 06/02/15 | Sold | $307,011 | 0.0% | $117 / Sq Ft |
| 01/18/2014 01/18/14 | Pending | -- | -- | -- |
| 01/18/2014 01/18/14 | For Sale | $307,011 | -- | $117 / Sq Ft |
Tax History Compared to Growth
Tax History
| Year | Tax Paid | Tax Assessment Tax Assessment Total Assessment is a certain percentage of the fair market value that is determined by local assessors to be the total taxable value of land and additions on the property. | Land | Improvement |
|---|---|---|---|---|
| 2023 | $9,653 | $398,900 | $44,600 | $354,300 |
| 2022 | $8,969 | $342,000 | $44,600 | $297,400 |
| 2021 | $8,367 | $308,600 | $44,600 | $264,000 |
| 2020 | $8,729 | $308,600 | $44,600 | $264,000 |
| 2019 | $8,592 | $308,600 | $44,600 | $264,000 |
| 2018 | $8,612 | $308,600 | $44,600 | $264,000 |
| 2017 | $7,907 | $290,600 | $44,600 | $246,000 |
| 2016 | $7,907 | $277,800 | $35,000 | $242,800 |
| 2015 | $242 | $132,600 | $38,500 | $94,100 |
| 2014 | $242 | $8,800 | $8,800 | $0 |
Agents Affiliated with this Home
-
Nico Marasco

Seller's Agent in 2020
Nico Marasco
BHHS Ambassador Real Estate
(402) 690-7777
297 Total Sales
-
Deb Gustafson

Buyer's Agent in 2020
Deb Gustafson
BHHS Ambassador Real Estate
(402) 213-6247
252 Total Sales
-
Robert Quartoroli

Seller's Agent in 2015
Robert Quartoroli
NP Dodge Real Estate Sales, Inc.
(402) 333-5008
44 Total Sales
Map
Source: Great Plains Regional MLS
MLS Number: 22008965
APN: 4712-1104-22
- 8609 Kilpatrick Pkwy
- 17121 Bondesson St
- 17403 Bondesson St
- 8211 N 172nd St
- 8230 Kilpatrick Pkwy
- 8214 N 173rd St
- 8914 N 171st St
- 17521 Clay St
- 17459 Samuel St
- 9016 N 171st St
- 8636 N 169th St
- 8619 N 176th St
- 8213 N 174th Ave
- 8710 N 169th St
- 8235 N 175th St
- 8209 N 174th Ave
- 8231 N 175th St
- 17618 Clay St
- 8214 N 174th Ave
- 8205 N 174th Ave
- 8552 N 172nd Cir
- 8544 N 172nd Cir
- 8560 N 172nd Cir
- 8611 N 173 St
- 8611 173
- 8611 N 173rd St
- 8617 N 173rd St
- 8538 N 172nd Cir
- 8559 N 172nd Cir
- 8533 N 173rd St
- 17213 Clay St
- 17219 Clay St
- 17207 Clay St
- 8526 N 172nd Cir
- 8545 N 172nd Cir
- 17225 Clay St
- 17201 Clay St
- 8551 N 172nd Cir
- 8525 N 173 St
- 8539 N 172nd Cir
