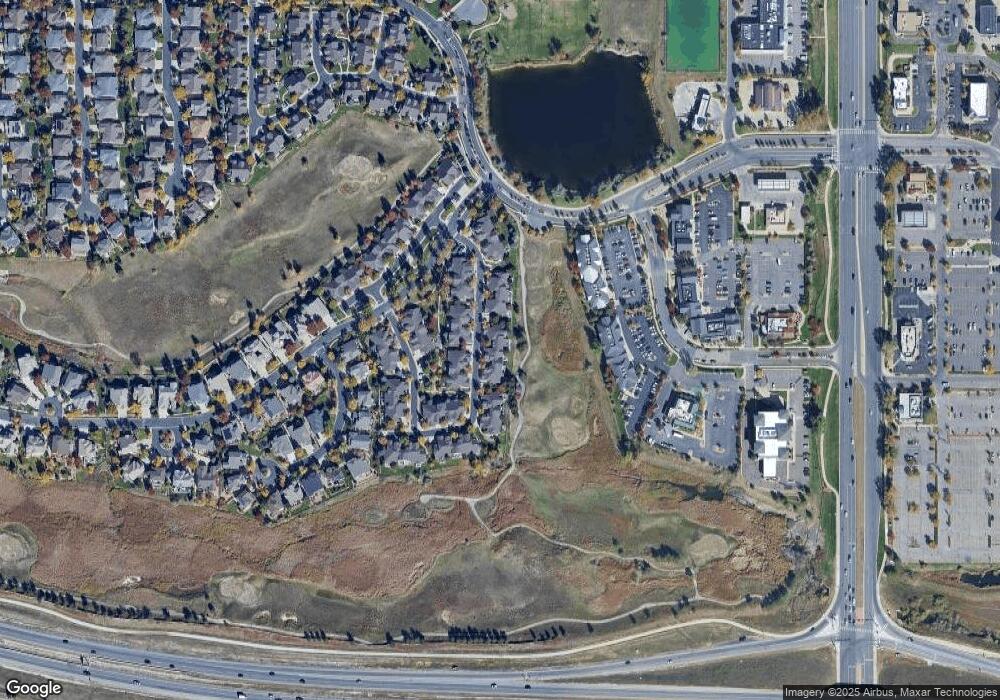8556 S Lewis Way Littleton, CO 80127
Ken Caryl Ranch NeighborhoodEstimated Value: $608,000 - $632,000
3
Beds
4
Baths
3,085
Sq Ft
$201/Sq Ft
Est. Value
About This Home
This home is located at 8556 S Lewis Way, Littleton, CO 80127 and is currently estimated at $621,421, approximately $201 per square foot. 8556 S Lewis Way is a home located in Jefferson County with nearby schools including Shaffer Elementary School, Falcon Bluffs Middle School, and Chatfield High School.
Ownership History
Date
Name
Owned For
Owner Type
Purchase Details
Closed on
Jan 4, 2022
Sold by
Ingram Neidiger Elizabeth A
Bought by
Sage Jeffrey Warner and Sage Jennifer Campbell
Current Estimated Value
Home Financials for this Owner
Home Financials are based on the most recent Mortgage that was taken out on this home.
Original Mortgage
$551,000
Outstanding Balance
$507,882
Interest Rate
3.12%
Mortgage Type
New Conventional
Estimated Equity
$113,539
Purchase Details
Closed on
Mar 22, 2018
Sold by
Ingram Elizabeth A
Bought by
Ingram Neidiger Elizabeth A
Home Financials for this Owner
Home Financials are based on the most recent Mortgage that was taken out on this home.
Original Mortgage
$669,000
Interest Rate
3.99%
Mortgage Type
Reverse Mortgage Home Equity Conversion Mortgage
Purchase Details
Closed on
Nov 3, 2009
Sold by
Neidiger Eugene L
Bought by
Neidiger Eugene L and Ingram Elizabeth A
Purchase Details
Closed on
Sep 15, 2006
Sold by
Neidiger Eugene L
Bought by
The Eugene L Neidiger Trust
Purchase Details
Closed on
Nov 29, 2004
Sold by
Rarick Bradley A and Rarick Myong S
Bought by
Neidiger Eugene L
Home Financials for this Owner
Home Financials are based on the most recent Mortgage that was taken out on this home.
Original Mortgage
$251,920
Interest Rate
5.87%
Mortgage Type
New Conventional
Purchase Details
Closed on
Jan 25, 2002
Sold by
Village Homes Of Colorado Inc
Bought by
Rarick Bradley A and Rarick Myong S
Home Financials for this Owner
Home Financials are based on the most recent Mortgage that was taken out on this home.
Original Mortgage
$100,000
Interest Rate
6.25%
Create a Home Valuation Report for This Property
The Home Valuation Report is an in-depth analysis detailing your home's value as well as a comparison with similar homes in the area
Home Values in the Area
Average Home Value in this Area
Purchase History
| Date | Buyer | Sale Price | Title Company |
|---|---|---|---|
| Sage Jeffrey Warner | $580,000 | Guardian Title | |
| Ingram Neidiger Elizabeth A | -- | Heritage Title Company | |
| Neidiger Eugene L | -- | None Available | |
| Neidiger Eugene L | -- | None Available | |
| The Eugene L Neidiger Trust | -- | None Available | |
| Neidiger Eugene L | $314,900 | Land Title Guarantee Company | |
| Rarick Bradley A | $278,713 | Land Title Guarantee Company |
Source: Public Records
Mortgage History
| Date | Status | Borrower | Loan Amount |
|---|---|---|---|
| Open | Sage Jeffrey Warner | $551,000 | |
| Previous Owner | Ingram Neidiger Elizabeth A | $669,000 | |
| Previous Owner | Neidiger Eugene L | $251,920 | |
| Previous Owner | Rarick Bradley A | $100,000 | |
| Closed | Neidiger Eugene L | $47,235 |
Source: Public Records
Tax History Compared to Growth
Tax History
| Year | Tax Paid | Tax Assessment Tax Assessment Total Assessment is a certain percentage of the fair market value that is determined by local assessors to be the total taxable value of land and additions on the property. | Land | Improvement |
|---|---|---|---|---|
| 2024 | $4,053 | $41,381 | $6,030 | $35,351 |
| 2023 | $4,053 | $41,381 | $6,030 | $35,351 |
| 2022 | $2,449 | $31,496 | $4,170 | $27,326 |
| 2021 | $2,480 | $32,402 | $4,290 | $28,112 |
| 2020 | $2,767 | $35,395 | $4,290 | $31,105 |
| 2019 | $3,425 | $35,395 | $4,290 | $31,105 |
| 2018 | $3,084 | $30,780 | $3,600 | $27,180 |
| 2017 | $2,330 | $30,780 | $3,600 | $27,180 |
| 2016 | $2,393 | $31,092 | $3,184 | $27,908 |
| 2015 | $2,655 | $31,092 | $3,184 | $27,908 |
| 2014 | $2,655 | $24,063 | $2,229 | $21,834 |
Source: Public Records
Map
Nearby Homes
- 8470 S Oak St
- 8400 S Oak St
- 8358 S Independence Cir Unit 105
- 9568 W San Juan Cir Unit 204
- 10351 Red Mountain E
- 10355 Red Mountain E
- 9557 W San Juan Cir Unit 207
- 8779 S Kipling Way Unit 106
- 8456 S Hoyt Way Unit 301
- 8369 S Independence Cir Unit 305
- 9620 W Chatfield Ave Unit D
- 10606 Park Mountain W
- 8309 S Independence Cir Unit 203
- 9632 W Chatfield Ave Unit C
- 8808 S Kipling Way Unit 202
- 9658 W Chatfield Ave Unit D
- 9602 W Chatfield Ave Unit E
- 10061 W Victoria Place Unit 204
- 10061 W Victoria Place Unit 208
- 10062 W Victoria Place Unit 205
- 8562 S Lewis Way
- 8552 S Lewis Way
- 8566 S Lewis Way
- 8546 S Lewis Way
- 8572 S Lewis Way
- 8542 S Lewis Way
- 8557 S Lewis Way
- 8553 S Lewis Way
- 8563 S Lewis Way
- 8547 S Lewis Way
- 8576 S Lewis Way
- 8567 S Lewis Way
- 8536 S Lewis Way
- 8543 S Lewis Way
- 8573 S Lewis Way
- 8537 S Lewis Way
- 8532 S Lewis Way
- 8586 S Lewis Way
- 8533 S Lewis Way
- 8526 S Lewis Way
