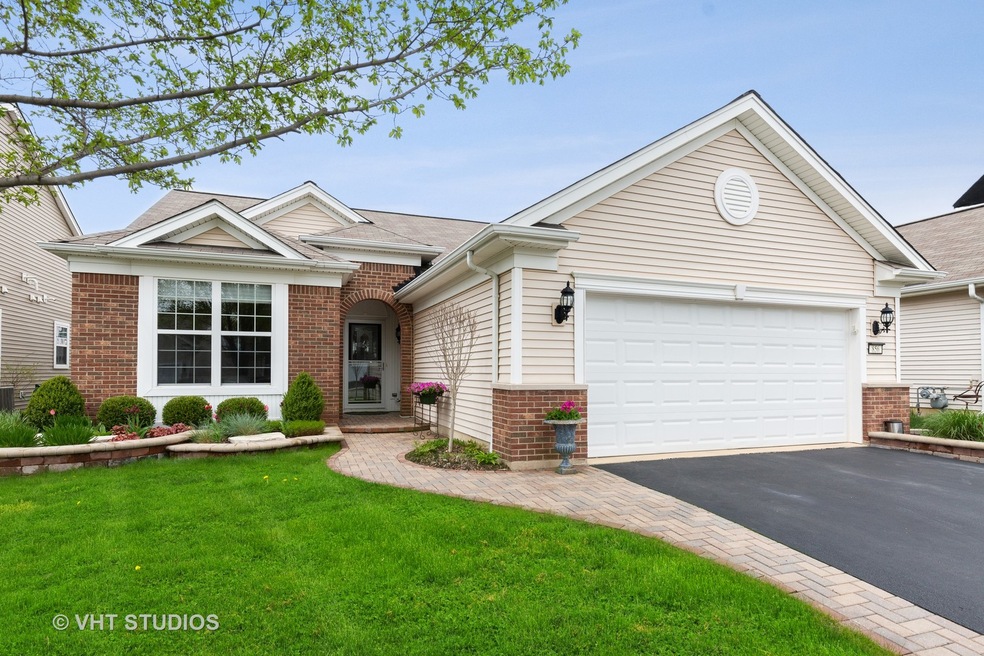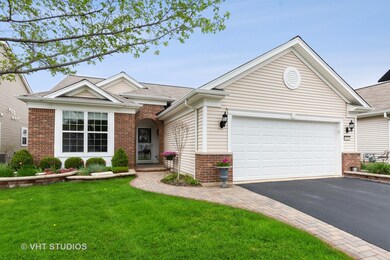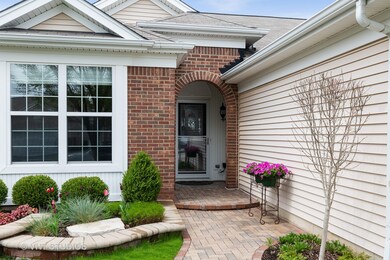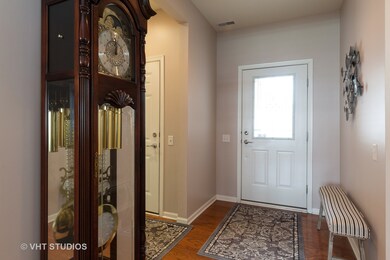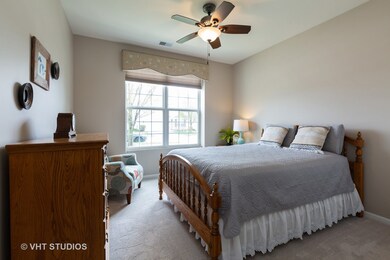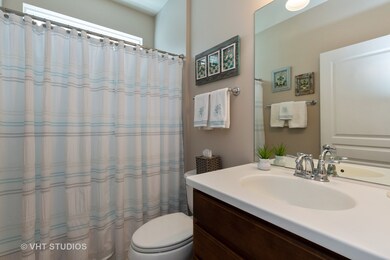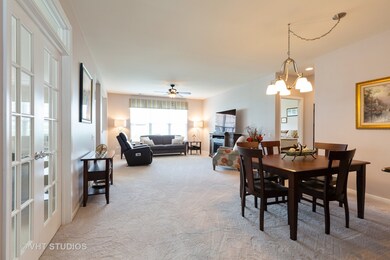
Highlights
- Senior Community
- Ranch Style House
- Heated Sun or Florida Room
- Landscaped Professionally
- Wood Flooring
- Den
About This Home
As of June 2020Expanded Montrose model with Sunroom & Extended Garage built in 2010! Kitchen has extended island with granite top, 42" cherry cabinets, corian counters, SS appliances replaced in 2015, 4 can lights.DEN has glass doors with transom. Interior painted neutrally in 2015.Upgraded Sunroom 11x10, kitchen and sunroom has hardwood floors. Baths have upgraded tile floors. Master Bedroom has upgraded bay and large walk-in closet. Dining room has newer fixture. MAB Landscaping has put in beautiful hardscape and paver sidewalk in front. Expanded patio with additional landscaping. Extended garage has epoxy floors and 4 custom cabinets and workbench which stays. Teak patio set, table with 6 chairs stays. (Please exclude bar stools, water bird fountain, and grill) Edgewater is an over 55+ community and one person residing in home must bar 55+. Edgewater has an indoor pool & hot tub, outside pool, fitness center, billiard room, and many other activities..Edgewater is a LIFESTYLE! No more snow shoveling or grass mowing! Edgewater is also a 24/7 Gated Community!(SEE RECENT UPGRADES IN ADD'L INFO WHEN YOU DOWNLOAD Covid Disclosure)
Last Agent to Sell the Property
Baird & Warner License #475086540 Listed on: 05/06/2020

Home Details
Home Type
- Single Family
Est. Annual Taxes
- $7,243
Year Built
- 2010
HOA Fees
- $218 per month
Parking
- Attached Garage
- Garage Transmitter
- Garage Door Opener
- Driveway
- Garage Is Owned
Home Design
- Ranch Style House
- Brick Exterior Construction
- Slab Foundation
- Asphalt Rolled Roof
- Vinyl Siding
Interior Spaces
- Den
- Heated Sun or Florida Room
- Wood Flooring
- Storm Screens
Kitchen
- Breakfast Bar
- Walk-In Pantry
- Oven or Range
- Microwave
- Dishwasher
- Stainless Steel Appliances
- Kitchen Island
- Disposal
Bedrooms and Bathrooms
- Walk-In Closet
- Primary Bathroom is a Full Bathroom
- Bathroom on Main Level
- Dual Sinks
- Separate Shower
Laundry
- Laundry on main level
- Dryer
- Washer
Utilities
- Forced Air Heating and Cooling System
- Heating System Uses Gas
Additional Features
- Brick Porch or Patio
- Landscaped Professionally
Community Details
- Senior Community
Listing and Financial Details
- Homeowner Tax Exemptions
Ownership History
Purchase Details
Home Financials for this Owner
Home Financials are based on the most recent Mortgage that was taken out on this home.Purchase Details
Purchase Details
Home Financials for this Owner
Home Financials are based on the most recent Mortgage that was taken out on this home.Purchase Details
Purchase Details
Similar Homes in Elgin, IL
Home Values in the Area
Average Home Value in this Area
Purchase History
| Date | Type | Sale Price | Title Company |
|---|---|---|---|
| Deed | $273,500 | Baird & Warner Title Service | |
| Deed | -- | None Available | |
| Deed | $250,000 | Chicago Title Insurance Co | |
| Interfamily Deed Transfer | -- | None Available | |
| Special Warranty Deed | $239,000 | None Available |
Mortgage History
| Date | Status | Loan Amount | Loan Type |
|---|---|---|---|
| Open | $246,150 | New Conventional | |
| Previous Owner | $237,500 | New Conventional |
Property History
| Date | Event | Price | Change | Sq Ft Price |
|---|---|---|---|---|
| 06/30/2020 06/30/20 | Sold | $273,500 | 0.0% | $164 / Sq Ft |
| 05/12/2020 05/12/20 | Pending | -- | -- | -- |
| 05/06/2020 05/06/20 | For Sale | $273,500 | +9.4% | $164 / Sq Ft |
| 04/30/2015 04/30/15 | Sold | $250,000 | 0.0% | $162 / Sq Ft |
| 02/27/2015 02/27/15 | Pending | -- | -- | -- |
| 02/24/2015 02/24/15 | For Sale | $250,000 | -- | $162 / Sq Ft |
Tax History Compared to Growth
Tax History
| Year | Tax Paid | Tax Assessment Tax Assessment Total Assessment is a certain percentage of the fair market value that is determined by local assessors to be the total taxable value of land and additions on the property. | Land | Improvement |
|---|---|---|---|---|
| 2023 | $7,243 | $100,965 | $29,087 | $71,878 |
| 2022 | $7,463 | $92,062 | $26,522 | $65,540 |
| 2021 | $7,144 | $86,071 | $24,796 | $61,275 |
| 2020 | $6,947 | $82,168 | $23,672 | $58,496 |
| 2019 | $6,750 | $78,270 | $22,549 | $55,721 |
| 2018 | $7,594 | $82,813 | $21,243 | $61,570 |
| 2017 | $7,435 | $78,288 | $20,082 | $58,206 |
| 2016 | $7,089 | $72,630 | $18,631 | $53,999 |
| 2015 | -- | $66,572 | $17,077 | $49,495 |
| 2014 | -- | $65,750 | $16,866 | $48,884 |
| 2013 | -- | $57,708 | $17,311 | $40,397 |
Agents Affiliated with this Home
-
Lauren Dettmann

Seller's Agent in 2020
Lauren Dettmann
Baird Warner
(847) 219-9893
107 Total Sales
-
Marco Amidei

Buyer's Agent in 2020
Marco Amidei
RE/MAX Suburban
(847) 367-4886
517 Total Sales
-
Pam Martin
P
Seller's Agent in 2015
Pam Martin
The McDonald Group
(224) 558-0032
10 Total Sales
-
William Martin
W
Seller Co-Listing Agent in 2015
William Martin
The McDonald Group
(224) 805-6732
15 Total Sales
Map
Source: Midwest Real Estate Data (MRED)
MLS Number: MRD10707739
APN: 06-29-157-010
- 2764 Cascade Falls Cir
- 2835 Cascade Falls Cir
- 2771 Cascade Falls Cir
- 38W344 Thunder Gap Ct
- 610 Erin Dr
- 609 Donegal Dr
- 607 Donegel Dr
- 2507 Rolling Ridge
- 591 Waterford Rd Unit 269
- 585 Waterford Rd
- 2898 Killarny Dr
- 2909 Kelly Dr
- 2893 Killarny Dr
- 644 Tuscan View
- 3149 Primrose St
- 572 Waterford Rd
- 632 Tuscan View Dr
- 581 Wexford Dr
- 2452 Rolling Ridge
- 2527 Emily Ln
