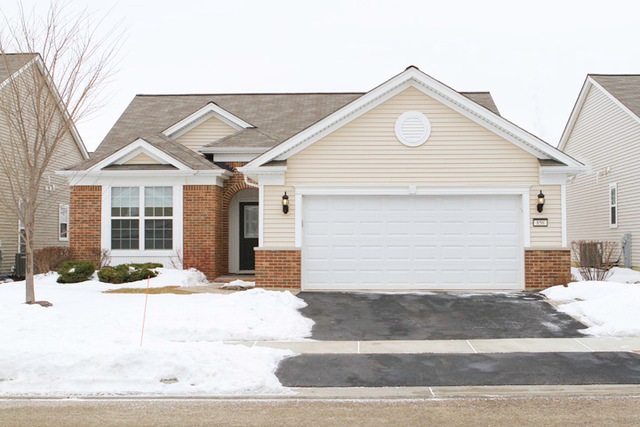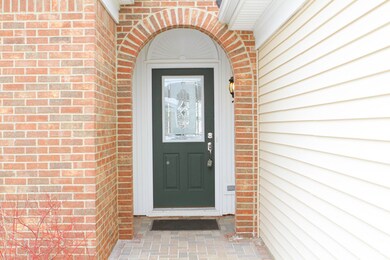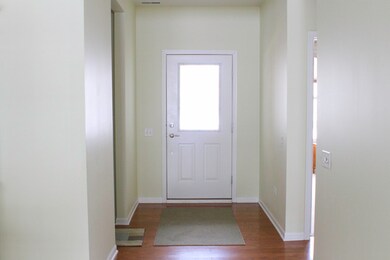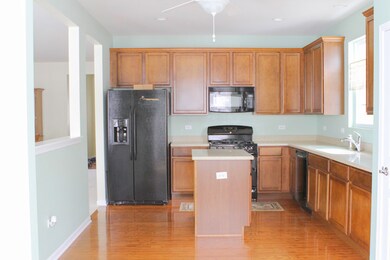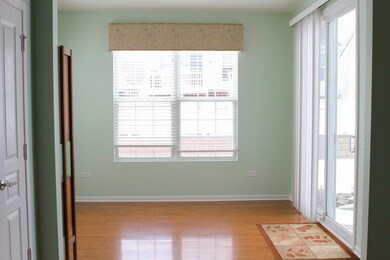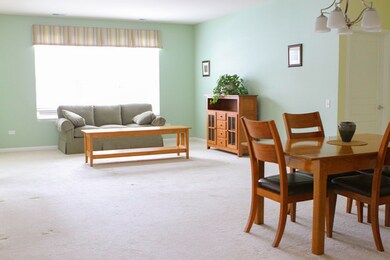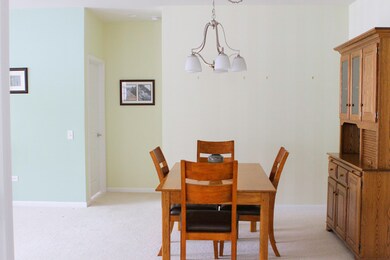
Highlights
- Landscaped Professionally
- Ranch Style House
- Den
- South Elgin High School Rated A-
- Wood Flooring
- Attached Garage
About This Home
As of June 2020LOVELY HOME W/ ADDED EXTRAS!! BUILT IN 2010. Enter the home via the brk paver sidewalk into lg foyer w/dbl coat closet. Kit w/ Maple Cabs, Corian countertops, pantry closet,& island. HWD Floors in Kit & Eating Area. Lg sun drenched Living Rm. SGD to beautiful brk paver patio. Custom blinds & white panel doors thru-out. Mstr Bdrm w/bay window. Mstr Bath w/dbl maple vanity, sep shower & walk in closet. Epoxy gar floor.
Home Details
Home Type
- Single Family
Est. Annual Taxes
- $7,243
Year Built
- 2010
HOA Fees
- $188 per month
Parking
- Attached Garage
- Garage Transmitter
- Garage Is Owned
Home Design
- Ranch Style House
- Brick Exterior Construction
- Vinyl Siding
Interior Spaces
- Primary Bathroom is a Full Bathroom
- Entrance Foyer
- Dining Area
- Den
- Wood Flooring
- Storm Screens
Kitchen
- Breakfast Bar
- Oven or Range
- Microwave
- Dishwasher
- Disposal
Laundry
- Dryer
- Washer
Utilities
- Forced Air Heating and Cooling System
- Heating System Uses Gas
Additional Features
- Brick Porch or Patio
- Landscaped Professionally
Listing and Financial Details
- Senior Tax Exemptions
- Homeowner Tax Exemptions
Ownership History
Purchase Details
Home Financials for this Owner
Home Financials are based on the most recent Mortgage that was taken out on this home.Purchase Details
Purchase Details
Home Financials for this Owner
Home Financials are based on the most recent Mortgage that was taken out on this home.Purchase Details
Purchase Details
Similar Homes in Elgin, IL
Home Values in the Area
Average Home Value in this Area
Purchase History
| Date | Type | Sale Price | Title Company |
|---|---|---|---|
| Deed | $273,500 | Baird & Warner Title Service | |
| Deed | -- | None Available | |
| Deed | $250,000 | Chicago Title Insurance Co | |
| Interfamily Deed Transfer | -- | None Available | |
| Special Warranty Deed | $239,000 | None Available |
Mortgage History
| Date | Status | Loan Amount | Loan Type |
|---|---|---|---|
| Open | $246,150 | New Conventional | |
| Previous Owner | $237,500 | New Conventional |
Property History
| Date | Event | Price | Change | Sq Ft Price |
|---|---|---|---|---|
| 06/30/2020 06/30/20 | Sold | $273,500 | 0.0% | $164 / Sq Ft |
| 05/12/2020 05/12/20 | Pending | -- | -- | -- |
| 05/06/2020 05/06/20 | For Sale | $273,500 | +9.4% | $164 / Sq Ft |
| 04/30/2015 04/30/15 | Sold | $250,000 | 0.0% | $162 / Sq Ft |
| 02/27/2015 02/27/15 | Pending | -- | -- | -- |
| 02/24/2015 02/24/15 | For Sale | $250,000 | -- | $162 / Sq Ft |
Tax History Compared to Growth
Tax History
| Year | Tax Paid | Tax Assessment Tax Assessment Total Assessment is a certain percentage of the fair market value that is determined by local assessors to be the total taxable value of land and additions on the property. | Land | Improvement |
|---|---|---|---|---|
| 2023 | $7,243 | $100,965 | $29,087 | $71,878 |
| 2022 | $7,463 | $92,062 | $26,522 | $65,540 |
| 2021 | $7,144 | $86,071 | $24,796 | $61,275 |
| 2020 | $6,947 | $82,168 | $23,672 | $58,496 |
| 2019 | $6,750 | $78,270 | $22,549 | $55,721 |
| 2018 | $7,594 | $82,813 | $21,243 | $61,570 |
| 2017 | $7,435 | $78,288 | $20,082 | $58,206 |
| 2016 | $7,089 | $72,630 | $18,631 | $53,999 |
| 2015 | -- | $66,572 | $17,077 | $49,495 |
| 2014 | -- | $65,750 | $16,866 | $48,884 |
| 2013 | -- | $57,708 | $17,311 | $40,397 |
Agents Affiliated with this Home
-
Lauren Dettmann

Seller's Agent in 2020
Lauren Dettmann
Baird Warner
(847) 219-9893
107 Total Sales
-
Marco Amidei

Buyer's Agent in 2020
Marco Amidei
RE/MAX Suburban
(847) 367-4886
518 Total Sales
-
Pam Martin
P
Seller's Agent in 2015
Pam Martin
The McDonald Group
(224) 558-0032
10 Total Sales
-
William Martin
W
Seller Co-Listing Agent in 2015
William Martin
The McDonald Group
(224) 805-6732
15 Total Sales
Map
Source: Midwest Real Estate Data (MRED)
MLS Number: MRD08845923
APN: 06-29-157-010
- 2764 Cascade Falls Cir
- 2835 Cascade Falls Cir
- 2771 Cascade Falls Cir
- 38W344 Thunder Gap Ct
- 610 Erin Dr
- 609 Donegal Dr
- 607 Donegel Dr
- 2507 Rolling Ridge
- 591 Waterford Rd Unit 269
- 585 Waterford Rd
- 2898 Killarny Dr
- 2909 Kelly Dr
- 2893 Killarny Dr
- 644 Tuscan View
- 3149 Primrose St
- 572 Waterford Rd
- 632 Tuscan View Dr
- 581 Wexford Dr
- 2452 Rolling Ridge
- 2527 Emily Ln
