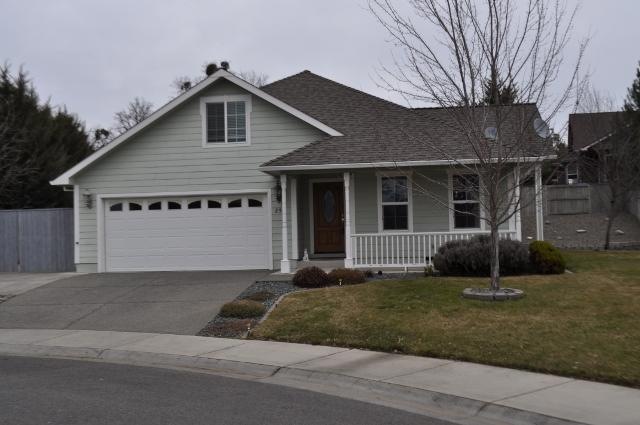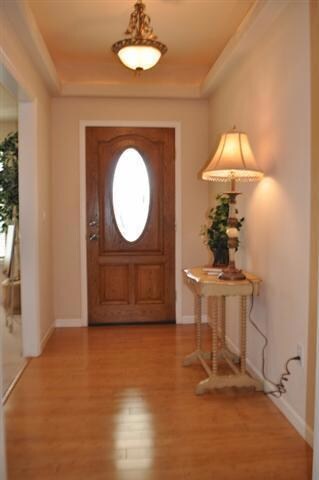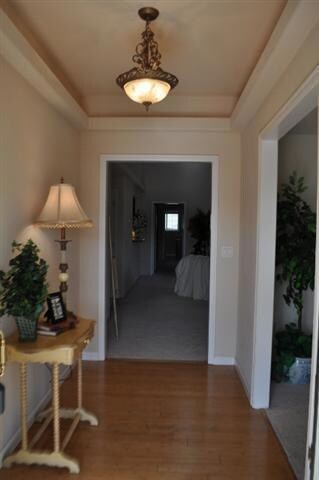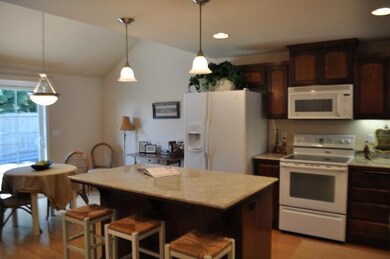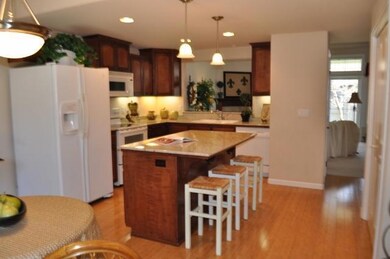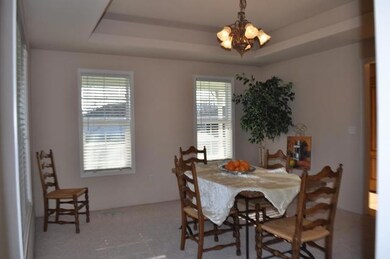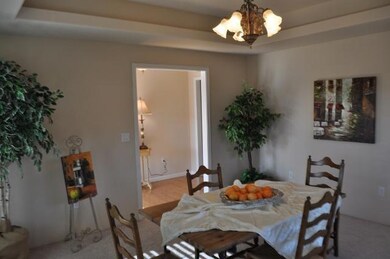
856 Meadowbrook Dr Central Point, OR 97502
Highlights
- RV Access or Parking
- Contemporary Architecture
- Wood Flooring
- Mountain View
- Vaulted Ceiling
- 1-minute walk to Central point water park
About This Home
As of May 2019Custom home with a great floor plan on a cul-de-sac location! Large vaulted ceilings in living room with gas log fireplace and patio. Open bright with bonus room. Open railing over looking downstairs, great den or family room with skylight, 4th bedroom off den. Kitchen with eating bar and dining area, Maytag appliances included are 5 burner range and nice refrigerator. 2 patios off dining area and great room. Bamboo floors, tile floors in baths & double sinks, granite counters. Master with jetted tub and walk in closet. Covered porch and RV Parking.
Last Agent to Sell the Property
John L. Scott Medford Brokerage Email: dougmorsegroup@gmail.com License #900700181 Listed on: 02/18/2013

Home Details
Home Type
- Single Family
Est. Annual Taxes
- $3,413
Year Built
- Built in 2002
Lot Details
- 9,148 Sq Ft Lot
- Fenced
- Level Lot
- Property is zoned SFR-4, SFR-4
HOA Fees
- $8 Monthly HOA Fees
Parking
- 2 Car Attached Garage
- Driveway
- RV Access or Parking
Home Design
- Contemporary Architecture
- Frame Construction
- Composition Roof
- Concrete Siding
- Concrete Perimeter Foundation
Interior Spaces
- 2,329 Sq Ft Home
- 2-Story Property
- Vaulted Ceiling
- Ceiling Fan
- Double Pane Windows
- Mountain Views
- Fire and Smoke Detector
Kitchen
- <<OvenToken>>
- Range<<rangeHoodToken>>
- <<microwave>>
- Dishwasher
- Kitchen Island
- Disposal
Flooring
- Wood
- Carpet
- Tile
Bedrooms and Bathrooms
- 4 Bedrooms
- Primary Bedroom on Main
- Walk-In Closet
- 2 Full Bathrooms
- <<bathWSpaHydroMassageTubToken>>
Outdoor Features
- Patio
- Shed
Schools
- Jewett Elementary School
- Scenic Middle School
Utilities
- Forced Air Heating and Cooling System
- Heating System Uses Natural Gas
- Water Heater
Listing and Financial Details
- Assessor Parcel Number 10960869
Ownership History
Purchase Details
Home Financials for this Owner
Home Financials are based on the most recent Mortgage that was taken out on this home.Purchase Details
Home Financials for this Owner
Home Financials are based on the most recent Mortgage that was taken out on this home.Purchase Details
Home Financials for this Owner
Home Financials are based on the most recent Mortgage that was taken out on this home.Purchase Details
Home Financials for this Owner
Home Financials are based on the most recent Mortgage that was taken out on this home.Purchase Details
Similar Homes in the area
Home Values in the Area
Average Home Value in this Area
Purchase History
| Date | Type | Sale Price | Title Company |
|---|---|---|---|
| Warranty Deed | $370,000 | First American | |
| Warranty Deed | $361,008 | Ticor Title Company Of Or | |
| Warranty Deed | $269,900 | Ticor Title Company Oregon | |
| Warranty Deed | $245,000 | Lawyers Title Insurance Corp | |
| Warranty Deed | $52,900 | Jackson County Title |
Mortgage History
| Date | Status | Loan Amount | Loan Type |
|---|---|---|---|
| Open | $370,000 | New Conventional | |
| Previous Owner | $83,807 | Unknown | |
| Previous Owner | $99,900 | Credit Line Revolving | |
| Previous Owner | $196,000 | No Value Available |
Property History
| Date | Event | Price | Change | Sq Ft Price |
|---|---|---|---|---|
| 05/30/2019 05/30/19 | Sold | $361,008 | -5.0% | $155 / Sq Ft |
| 04/21/2019 04/21/19 | Pending | -- | -- | -- |
| 04/03/2019 04/03/19 | For Sale | $379,900 | +40.8% | $163 / Sq Ft |
| 04/02/2013 04/02/13 | Sold | $269,900 | 0.0% | $116 / Sq Ft |
| 02/27/2013 02/27/13 | Pending | -- | -- | -- |
| 02/18/2013 02/18/13 | For Sale | $269,900 | -- | $116 / Sq Ft |
Tax History Compared to Growth
Tax History
| Year | Tax Paid | Tax Assessment Tax Assessment Total Assessment is a certain percentage of the fair market value that is determined by local assessors to be the total taxable value of land and additions on the property. | Land | Improvement |
|---|---|---|---|---|
| 2025 | $5,487 | $305,380 | $59,450 | $245,930 |
| 2024 | $5,487 | $296,490 | $57,720 | $238,770 |
| 2023 | $4,914 | $287,860 | $56,040 | $231,820 |
| 2022 | $4,799 | $287,860 | $56,040 | $231,820 |
| 2021 | $4,823 | $279,480 | $54,410 | $225,070 |
| 2020 | $4,526 | $271,340 | $52,830 | $218,510 |
| 2019 | $4,414 | $255,770 | $49,790 | $205,980 |
| 2018 | $4,280 | $248,330 | $48,340 | $199,990 |
| 2017 | $4,172 | $248,330 | $48,340 | $199,990 |
| 2016 | $4,051 | $234,080 | $45,570 | $188,510 |
| 2015 | $3,881 | $234,080 | $45,570 | $188,510 |
| 2014 | -- | $220,660 | $42,960 | $177,700 |
Agents Affiliated with this Home
-
Douglas Morse

Seller's Agent in 2013
Douglas Morse
John L. Scott Medford
(541) 734-5280
516 Total Sales
-
Tara Jacobi

Buyer's Agent in 2013
Tara Jacobi
RE/MAX
(541) 326-2300
31 Total Sales
Map
Source: Oregon Datashare
MLS Number: 102935993
APN: 10960869
- 673 Mountain Ave
- 446 Beebe Rd
- 687 White Oak Ave
- 2580 Parkwood Village Ln
- 2342 New Haven Dr
- 2208 Lara Ln
- 2225 New Haven Dr
- 1242 Hawk Dr
- 1261 Hawk Dr
- 1125 Annalise St
- 201 Orchardview Cir
- 4722 Gebhard Rd
- 4730 Gebhard Rd
- 4286 Hamrick Rd
- 4922 Gebhard Rd
- 2338 Rabun Way
- 4404 Biddle Rd
- 1840 E Pine St
- 2023 Jeremy St
- 5117 Gebhard Rd
