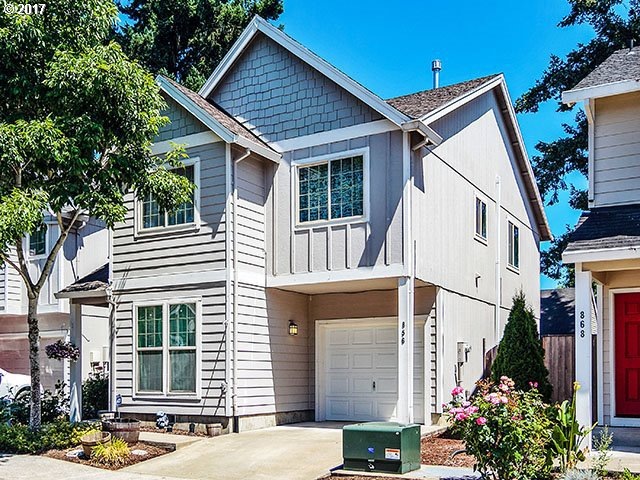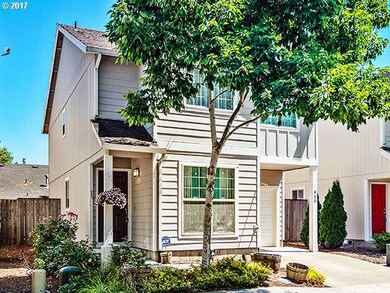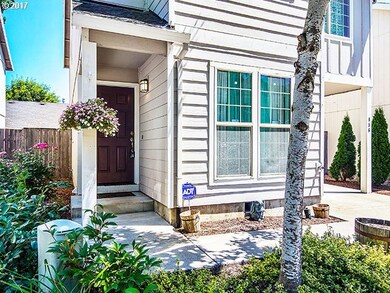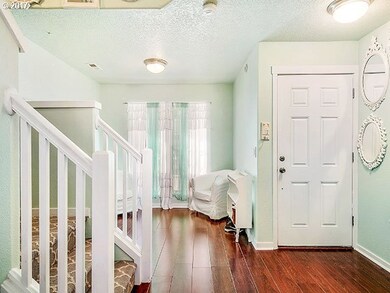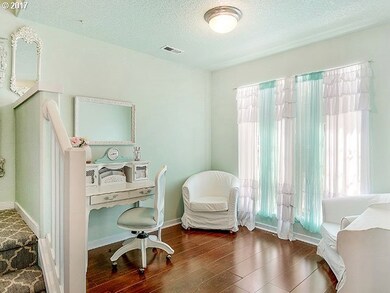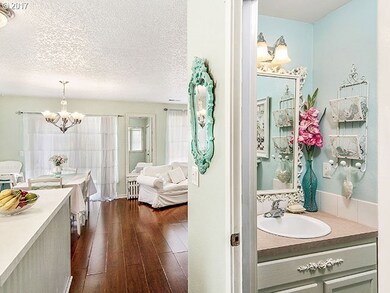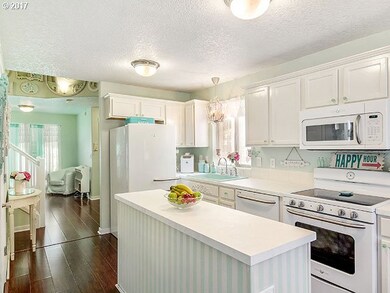856 N 20th Way Cornelius, OR 97113
Highlights
- View of Trees or Woods
- 1 Fireplace
- Porch
- Traditional Architecture
- Private Yard
- 1 Car Attached Garage
About This Home
As of December 2018Updated, Darling Sheeler Park Home. Quaint living room off entry. Designer paint colors and trendy flooring. Kitchen with island, chandelier, ornate hardware, newer appliances. Dining with slider to back patio. Family room with gas fireplace. Master Suite up. Three spare bedrooms. Utility room with built-ins up. Attached one car garage. Fenced backyard with patio. New AC! Close to Hembre & Satus City Parks, Shopping and Dining.
Home Details
Home Type
- Single Family
Est. Annual Taxes
- $2,872
Year Built
- Built in 2005 | Remodeled
Lot Details
- 2,613 Sq Ft Lot
- Fenced
- Landscaped with Trees
- Private Yard
- Property is zoned A2
HOA Fees
- $33 Monthly HOA Fees
Parking
- 1 Car Attached Garage
- Driveway
Home Design
- Traditional Architecture
- Wood Siding
Interior Spaces
- 1,530 Sq Ft Home
- 2-Story Property
- Built-In Features
- 1 Fireplace
- Sliding Doors
- Family Room
- Living Room
- Dining Room
- Utility Room
- Laminate Flooring
- Views of Woods
- Crawl Space
Kitchen
- Gas Oven or Range
- Free-Standing Range
- Dishwasher
- Kitchen Island
Bedrooms and Bathrooms
- 4 Bedrooms
Outdoor Features
- Patio
- Porch
Schools
- Cornelius Elementary School
- Tom Mccall Middle School
- Forest Grove High School
Utilities
- Forced Air Heating and Cooling System
- Heating System Uses Gas
- Gas Water Heater
Listing and Financial Details
- Assessor Parcel Number R2122264
Community Details
Overview
- Superior Community Management Association, Phone Number (503) 333-7073
- Sheelar Park Subdivision
Security
- Resident Manager or Management On Site
Ownership History
Purchase Details
Home Financials for this Owner
Home Financials are based on the most recent Mortgage that was taken out on this home.Purchase Details
Home Financials for this Owner
Home Financials are based on the most recent Mortgage that was taken out on this home.Purchase Details
Home Financials for this Owner
Home Financials are based on the most recent Mortgage that was taken out on this home.Purchase Details
Home Financials for this Owner
Home Financials are based on the most recent Mortgage that was taken out on this home.Purchase Details
Purchase Details
Home Financials for this Owner
Home Financials are based on the most recent Mortgage that was taken out on this home.Map
Home Values in the Area
Average Home Value in this Area
Purchase History
| Date | Type | Sale Price | Title Company |
|---|---|---|---|
| Warranty Deed | $315,000 | Wfg Title | |
| Warranty Deed | $285,000 | Fidelity National Title | |
| Interfamily Deed Transfer | -- | Old Republic Title | |
| Special Warranty Deed | $136,243 | Chicago Title Insurance Co | |
| Trustee Deed | $171,776 | Fatco | |
| Warranty Deed | $184,900 | Western Title & Escrow Co |
Mortgage History
| Date | Status | Loan Amount | Loan Type |
|---|---|---|---|
| Open | $333,740 | FHA | |
| Closed | $313,024 | FHA | |
| Closed | $312,048 | FHA | |
| Closed | $310,204 | FHA | |
| Closed | $309,269 | FHA | |
| Previous Owner | $279,837 | FHA | |
| Previous Owner | $155,000 | New Conventional | |
| Previous Owner | $141,184 | New Conventional | |
| Previous Owner | $187,000 | Unknown | |
| Previous Owner | $147,920 | Unknown | |
| Previous Owner | $0 | Construction |
Property History
| Date | Event | Price | Change | Sq Ft Price |
|---|---|---|---|---|
| 12/17/2018 12/17/18 | Sold | $315,000 | 0.0% | $206 / Sq Ft |
| 11/09/2018 11/09/18 | Pending | -- | -- | -- |
| 10/27/2018 10/27/18 | For Sale | $315,000 | +10.5% | $206 / Sq Ft |
| 08/15/2017 08/15/17 | Sold | $285,000 | +2.2% | $186 / Sq Ft |
| 07/12/2017 07/12/17 | Pending | -- | -- | -- |
| 07/07/2017 07/07/17 | For Sale | $279,000 | -- | $182 / Sq Ft |
Tax History
| Year | Tax Paid | Tax Assessment Tax Assessment Total Assessment is a certain percentage of the fair market value that is determined by local assessors to be the total taxable value of land and additions on the property. | Land | Improvement |
|---|---|---|---|---|
| 2025 | $4,037 | $225,630 | -- | -- |
| 2024 | $3,687 | $219,060 | -- | -- |
| 2023 | $3,687 | $212,680 | $0 | $0 |
| 2022 | $3,267 | $212,680 | $0 | $0 |
| 2021 | $3,228 | $200,480 | $0 | $0 |
| 2020 | $3,216 | $194,650 | $0 | $0 |
| 2019 | $3,146 | $188,990 | $0 | $0 |
| 2018 | $3,049 | $183,490 | $0 | $0 |
| 2017 | $2,955 | $178,150 | $0 | $0 |
| 2016 | $2,872 | $172,970 | $0 | $0 |
| 2015 | $2,702 | $167,940 | $0 | $0 |
| 2014 | $2,609 | $163,050 | $0 | $0 |
Source: Regional Multiple Listing Service (RMLS)
MLS Number: 17218356
APN: R2122264
- 507 N 19th Ave Unit 2
- 507 N 19th Ave
- 507 N 19th Ave Unit 1
- 507 N 19th Ave Unit 37
- 507 N 19th Ave Unit 15
- 2597 N Lambert St
- 2651 N Fremont St
- 1044 N 26th Terrace
- 440 N 14th Ave
- 1427 N Davis St
- 2751 N Irvine Ct
- 802 N 28th Ave
- 570 N 10th St Unit 29
- 2799 N Fremont St
- 0 NW Spiesschaert Rd
- 570 N 10th Ave Unit 21
- 570 N 10th Ave Unit 75
- 570 N 10th Ave Unit 6
- 570 N 10th Ave Unit 110
- 570 N 10th Ave Unit 10
