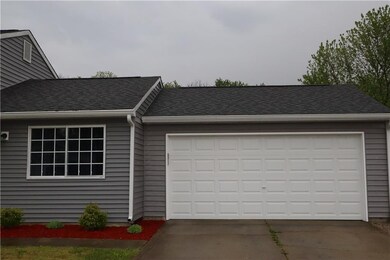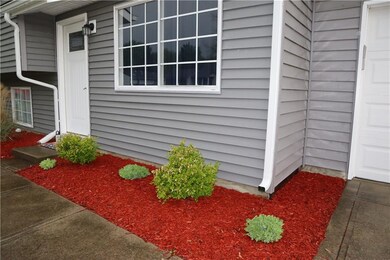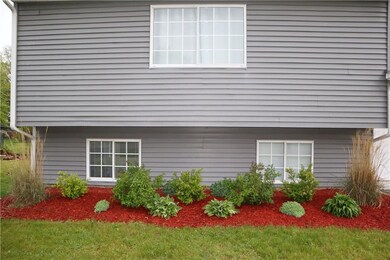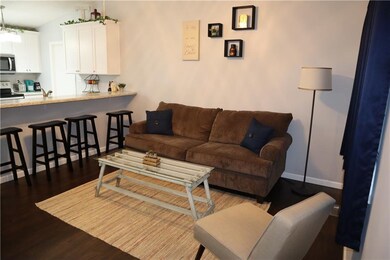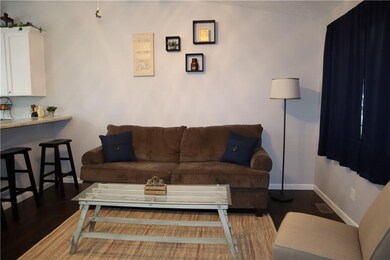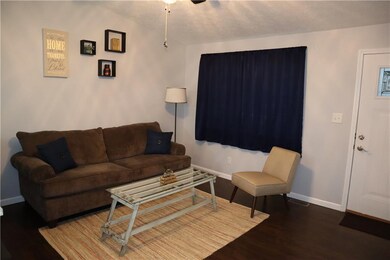
8561 Devonshire Rd Columbus, IN 47201
Highlights
- 2 Car Attached Garage
- Forced Air Heating and Cooling System
- Combination Kitchen and Dining Room
- Columbus North High School Rated A
About This Home
As of July 2022Wow!!! This one is updated throughout the entire house. Even the garage is immaculate!!!
This 3 bedroom/ 2.5 bath home is ready for you to move in!!! The main level has an open concept with vaulted ceilings, Amish cabinets with stainless steel appliances, lovely countertops with a breakfast bar. The lower lever features a large family room and a bedroom with its own full bath with brand new laminate floors. Upstairs has 2 large bedrooms, both with walk in closets and one with a 1/2 bath attached. Newer carpet, doors, paint, lighting, sliding door, hvac and landscaping. Large back yard for entertaining. Added gravel for more parking. This home qualifies for USDA financing!
Last Agent to Sell the Property
RE/MAX Real Estate Prof License #RB14045554 Listed on: 05/14/2020

Last Buyer's Agent
Tyler Hankins
Keller Williams Indy Metro Sou

Home Details
Home Type
- Single Family
Est. Annual Taxes
- $612
Year Built
- Built in 1993
Lot Details
- 0.44 Acre Lot
Parking
- 2 Car Attached Garage
Home Design
- Vinyl Siding
Interior Spaces
- Multi-Level Property
- Combination Kitchen and Dining Room
- Fire and Smoke Detector
- Basement
Bedrooms and Bathrooms
- 3 Bedrooms
Utilities
- Forced Air Heating and Cooling System
- Heating System Uses Gas
- Gas Water Heater
Community Details
- Colony Parke Subdivision
Listing and Financial Details
- Assessor Parcel Number 030526230000600009
Ownership History
Purchase Details
Home Financials for this Owner
Home Financials are based on the most recent Mortgage that was taken out on this home.Purchase Details
Home Financials for this Owner
Home Financials are based on the most recent Mortgage that was taken out on this home.Similar Homes in Columbus, IN
Home Values in the Area
Average Home Value in this Area
Purchase History
| Date | Type | Sale Price | Title Company |
|---|---|---|---|
| Deed | $205,000 | First American Title Insurance | |
| Deed | $143,000 | -- |
Property History
| Date | Event | Price | Change | Sq Ft Price |
|---|---|---|---|---|
| 07/08/2022 07/08/22 | Sold | $205,000 | -4.7% | $133 / Sq Ft |
| 06/06/2022 06/06/22 | Pending | -- | -- | -- |
| 06/02/2022 06/02/22 | For Sale | $215,000 | +27.6% | $140 / Sq Ft |
| 07/20/2020 07/20/20 | Sold | $168,500 | +2.2% | $110 / Sq Ft |
| 05/16/2020 05/16/20 | Pending | -- | -- | -- |
| 05/14/2020 05/14/20 | For Sale | $164,900 | +15.3% | $107 / Sq Ft |
| 09/21/2018 09/21/18 | Sold | $143,000 | +0.4% | $68 / Sq Ft |
| 08/17/2018 08/17/18 | Pending | -- | -- | -- |
| 08/15/2018 08/15/18 | For Sale | $142,500 | -- | $67 / Sq Ft |
Tax History Compared to Growth
Tax History
| Year | Tax Paid | Tax Assessment Tax Assessment Total Assessment is a certain percentage of the fair market value that is determined by local assessors to be the total taxable value of land and additions on the property. | Land | Improvement |
|---|---|---|---|---|
| 2024 | $1,504 | $206,400 | $31,800 | $174,600 |
| 2023 | $1,337 | $191,600 | $31,800 | $159,800 |
| 2022 | $1,197 | $168,800 | $31,800 | $137,000 |
| 2021 | $1,065 | $154,300 | $22,500 | $131,800 |
| 2020 | $725 | $119,000 | $22,500 | $96,500 |
| 2019 | $611 | $115,500 | $22,500 | $93,000 |
| 2018 | $629 | $112,700 | $22,500 | $90,200 |
| 2017 | $606 | $110,500 | $15,600 | $94,900 |
| 2016 | $605 | $110,500 | $15,600 | $94,900 |
| 2014 | $592 | $104,800 | $15,600 | $89,200 |
Agents Affiliated with this Home
-

Seller's Agent in 2022
Tina Talkington
Berkshire Hathaway Home
(812) 603-3173
223 Total Sales
-

Buyer's Agent in 2022
Traci Bringle
CENTURY 21 Scheetz
(317) 474-0347
128 Total Sales
-
Kelly Sullivan

Seller's Agent in 2020
Kelly Sullivan
RE/MAX Real Estate Prof
(812) 350-7071
246 Total Sales
-

Buyer's Agent in 2020
Tyler Hankins
Keller Williams Indy Metro Sou
(317) 825-0623
80 Total Sales
-
Dana Carson

Seller's Agent in 2018
Dana Carson
RE/MAX Real Estate Prof
(812) 343-2316
123 Total Sales
Map
Source: MIBOR Broker Listing Cooperative®
MLS Number: MBR21710214
APN: 03-05-26-230-000.600-009
- 8416 Buckingham Dr
- 2145 W Autumn Ln
- 1061 Grace St
- 9117 Main St
- 9325 N Friendship Dr
- 9316 N Friendship Dr
- 1310 Tannehill Rd
- 1530 Mill St
- 1510 Mill St
- 2034 Buckthorn Dr
- 1896 Woodland Parks Dr
- 2016 Woodland Parks Dr
- 2068 Deer Valley Ct
- 5861 N 330 W
- 1584 Shady Ln
- 4986 Adkins St
- 6475 W Ohio Ridge Rd
- 0 River Rd
- 650 North St
- 1969 Westminster Place

