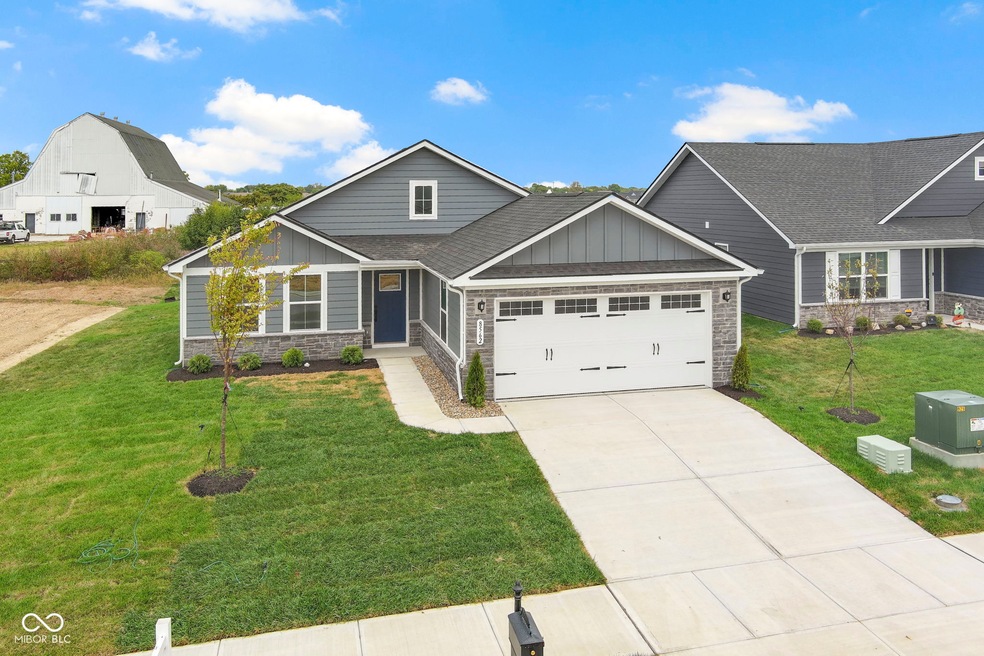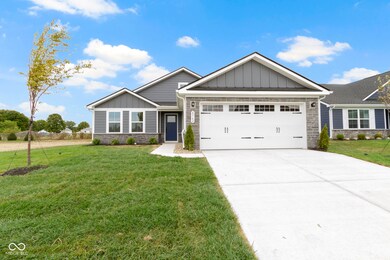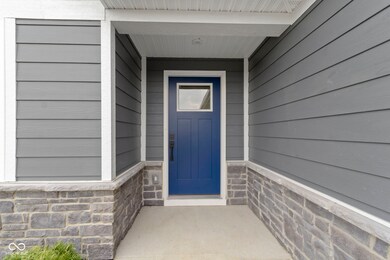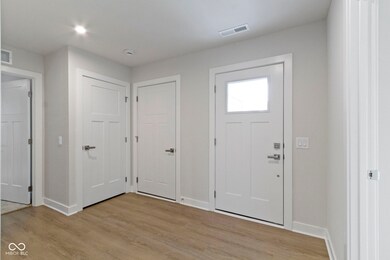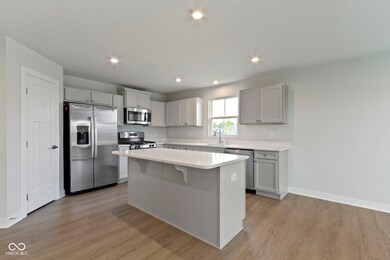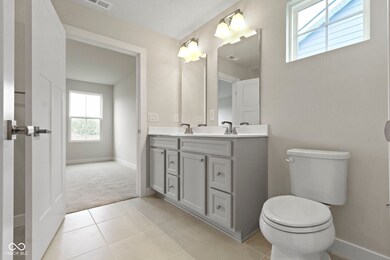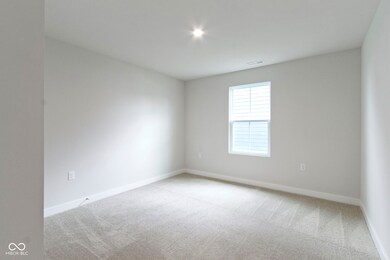
8562 Broad St Indianapolis, IN 46239
Galludet NeighborhoodHighlights
- New Construction
- Craftsman Architecture
- 2 Car Attached Garage
- Franklin Central High School Rated A-
- Covered patio or porch
- Woodwork
About This Home
As of December 2024Welcome to your dream home! This brand-new construction offers modern living with impeccable style. Featuring 3 spacious bedrooms, 2 bathrooms with a study, this home is designed for both comfort and convenience. The open-concept living area is perfect for entertaining, while the private backyard provides a serene retreat for relaxation or outdoor gatherings. Cook up a storm in the sleek kitchen, complete with stainless steel appliances that add a touch of elegance and functionality. Additionally, the home comes equipped with a gas tankless water heater and laundry room utility sink, making laundry days a breeze. Don't miss your chance to own this stunning new build-schedule your viewing today and experience contemporary living at its finest!
Last Agent to Sell the Property
Berkshire Hathaway Home Brokerage Email: cfahy@bhhsin.com License #RB14045857

Co-Listed By
Berkshire Hathaway Home Brokerage Email: cfahy@bhhsin.com License #RB14038679
Home Details
Home Type
- Single Family
Est. Annual Taxes
- $40
Year Built
- Built in 2024 | New Construction
Lot Details
- 7,500 Sq Ft Lot
- Irregular Lot
- Landscaped with Trees
HOA Fees
- $48 Monthly HOA Fees
Parking
- 2 Car Attached Garage
- Garage Door Opener
Home Design
- Craftsman Architecture
- Slab Foundation
- Cement Siding
- Cultured Stone Exterior
Interior Spaces
- 1,694 Sq Ft Home
- 1-Story Property
- Woodwork
- Vinyl Clad Windows
- Window Screens
- Entrance Foyer
- Attic Access Panel
- Fire and Smoke Detector
- Laundry on main level
Kitchen
- Breakfast Bar
- Gas Oven
- Built-In Microwave
- Dishwasher
- Kitchen Island
- Disposal
Flooring
- Carpet
- Vinyl Plank
Bedrooms and Bathrooms
- 3 Bedrooms
- Walk-In Closet
- 2 Full Bathrooms
- Dual Vanity Sinks in Primary Bathroom
Outdoor Features
- Covered patio or porch
Schools
- South Creek Elementary School
- Franklin Central Junior High
- Lillie Idella Kitley Intermediate
- Franklin Central High School
Utilities
- Forced Air Heating System
- Heating System Uses Gas
- Programmable Thermostat
Community Details
- Association fees include builder controls, insurance, maintenance, management, snow removal
- Association Phone (317) 541-0000
- Cottage Station Subdivision
- Property managed by Omni Management Services, Inc.
- The community has rules related to covenants, conditions, and restrictions
Listing and Financial Details
- Tax Lot 53
- Assessor Parcel Number 491606100015052300
- Seller Concessions Offered
Ownership History
Purchase Details
Home Financials for this Owner
Home Financials are based on the most recent Mortgage that was taken out on this home.Purchase Details
Map
Home Values in the Area
Average Home Value in this Area
Purchase History
| Date | Type | Sale Price | Title Company |
|---|---|---|---|
| Special Warranty Deed | $324,990 | None Listed On Document | |
| Special Warranty Deed | $81,500 | None Listed On Document |
Mortgage History
| Date | Status | Loan Amount | Loan Type |
|---|---|---|---|
| Open | $319,103 | FHA |
Property History
| Date | Event | Price | Change | Sq Ft Price |
|---|---|---|---|---|
| 12/16/2024 12/16/24 | Sold | $324,990 | 0.0% | $192 / Sq Ft |
| 10/12/2024 10/12/24 | Pending | -- | -- | -- |
| 10/02/2024 10/02/24 | Price Changed | $324,990 | -3.0% | $192 / Sq Ft |
| 09/07/2024 09/07/24 | For Sale | $334,990 | -- | $198 / Sq Ft |
Tax History
| Year | Tax Paid | Tax Assessment Tax Assessment Total Assessment is a certain percentage of the fair market value that is determined by local assessors to be the total taxable value of land and additions on the property. | Land | Improvement |
|---|---|---|---|---|
| 2024 | -- | $400 | $400 | -- |
| 2023 | -- | -- | -- | -- |
About the Listing Agent

My name is Chris Fahy and I am an Associate Broker with Berkshire Hathaway HomeServices - Indiana Realty. Thank you so much for the opportunity to help you with your real estate needs.
I am a local Realtor that puts my clients goals above all else. I use a customized and strategic approach whether I'm representing a first time home buyer or clients selling their home. I utilize the most Advanced Technology in the market. My ultimate goal is to help my clients achieve their
Chris' Other Listings
Source: MIBOR Broker Listing Cooperative®
MLS Number: 22000547
APN: 49-16-06-100-015.052-300
- 8502 Hemingway Dr
- 8623 Faulkner Dr
- 5147 Gerhing Dr
- 5125 Gerhing Dr
- 8737 Twain Ln
- 8711 Faulkner Dr
- 8724 Faulkner Dr
- 8801 Twain Ln
- 8830 Kipling Dr
- 8536 Blue Marlin Dr
- 5703 Wood Hollow Dr
- 4940 Sundance Trail
- 8915 Faulkner Dr
- 8961 Fitzgerald Dr
- 8836 Hornady Ct
- 8734 Blue Marlin Dr
- 8704 New Heritage Dr
- 5534 Tart Blvd
- 5437 Basin Park Dr
- 5402 Basin Park Dr
