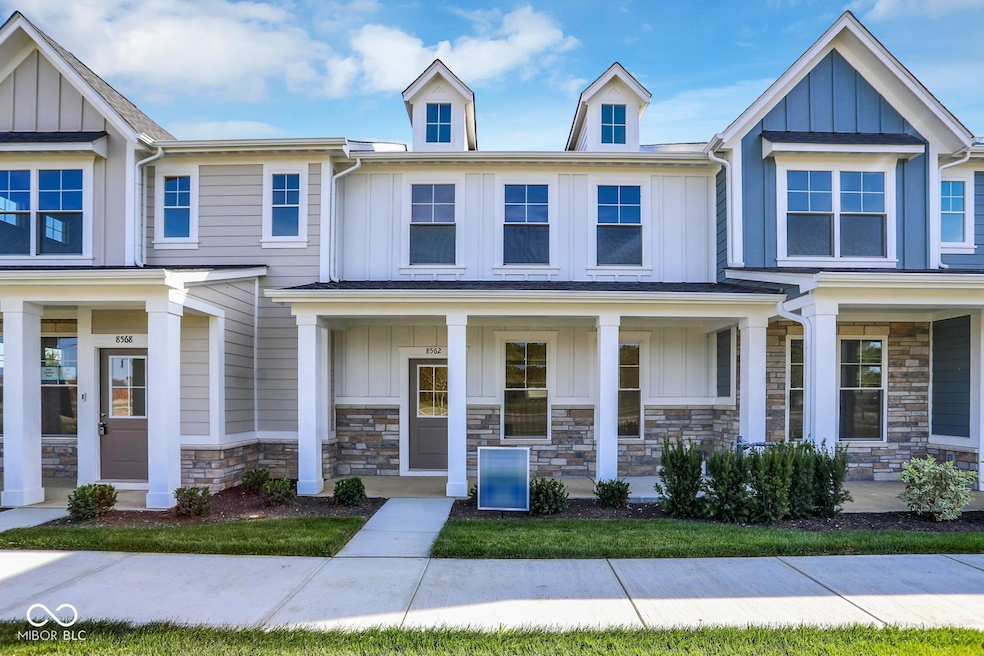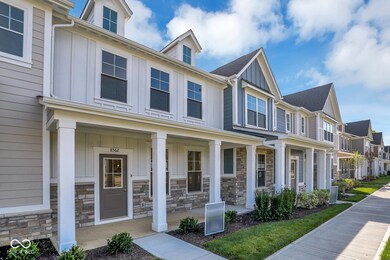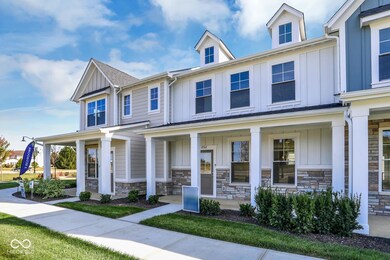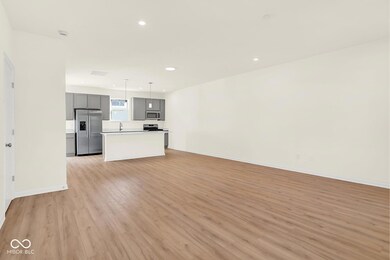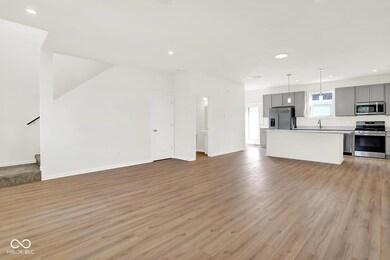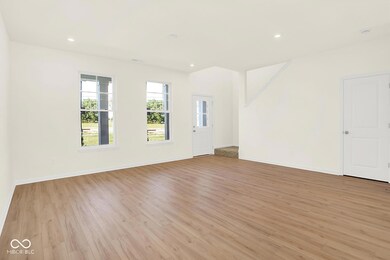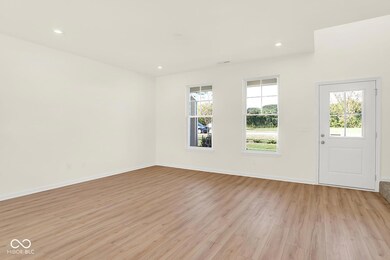8562 Goldfinch Rd Brownsburg, IN 46112
Estimated payment $1,782/month
Highlights
- New Construction
- 2 Car Detached Garage
- Walk-In Closet
- Brownsburg East Middle School Rated A+
- Woodwork
- Breakfast Bar
About This Home
Welcome home to this LOW MAINTENANCE TOWNHOME w/ 2 Bedrooms & 1.5 Bathrooms. This PIPER Floorplan w/ 1356sf of living space, has an open concept, spacious main floor featuring a Great Room, Dining Space, Kitchen including a large island and a powder bath. Upstairs you will find 2 large bedrooms with WIC's, a hall bathroom w/ access to the owner's bedroom and separate sink area PLUS a desirable 2nd floor laundry. Walk outdoors to a spacious PRIVATE COURTYARD w/ 2 Car Garage. We take pride in our high performance energy efficient homes w/ a 10 yr structural warranty, 4 year workmanship on the roof, windows that are LOW E and Argon gas w/ Energy Star North Central (NC) rating and includes our industry BEST CUSTOMER CARE PROGRAM.
Townhouse Details
Home Type
- Townhome
Year Built
- Built in 2025 | New Construction
HOA Fees
- $155 Monthly HOA Fees
Parking
- 2 Car Detached Garage
Home Design
- Slab Foundation
- Cement Siding
- Cultured Stone Exterior
Interior Spaces
- 2-Story Property
- Woodwork
- Family or Dining Combination
- Utility Room
- Laundry on upper level
Kitchen
- Breakfast Bar
- Gas Oven
- Microwave
- Dishwasher
- Disposal
Flooring
- Carpet
- Vinyl Plank
Bedrooms and Bathrooms
- 2 Bedrooms
- Walk-In Closet
Location
- Suburban Location
- City Lot
Schools
- Brownsburg High School
Additional Features
- 1,876 Sq Ft Lot
- Forced Air Heating and Cooling System
Community Details
- Association fees include insurance, irrigation, lawncare, maintenance, management, snow removal, walking trails
- Association Phone (317) 591-5129
- Talon Woods Subdivision
- Property managed by Omni Property Management
Listing and Financial Details
- Tax Lot 33
- Assessor Parcel Number 320724238033000016
Map
Home Values in the Area
Average Home Value in this Area
Property History
| Date | Event | Price | List to Sale | Price per Sq Ft |
|---|---|---|---|---|
| 11/12/2025 11/12/25 | Price Changed | $259,000 | -5.8% | $191 / Sq Ft |
| 11/08/2025 11/08/25 | For Sale | $275,000 | 0.0% | $203 / Sq Ft |
| 11/05/2025 11/05/25 | Off Market | $275,000 | -- | -- |
| 11/01/2025 11/01/25 | For Sale | $275,000 | 0.0% | $203 / Sq Ft |
| 10/31/2025 10/31/25 | Off Market | $275,000 | -- | -- |
| 10/28/2025 10/28/25 | Price Changed | $275,000 | -8.0% | $203 / Sq Ft |
| 09/22/2025 09/22/25 | For Sale | $299,008 | -- | $221 / Sq Ft |
Source: MIBOR Broker Listing Cooperative®
MLS Number: 22064772
- 8524 Goldfinch Rd
- 8516 Goldfinch Rd
- 8558 Goldfinch Rd
- 8568 Goldfinch Rd
- 8520 Goldfinch Rd
- 3959 Wren Dr
- 3883 Wren Dr
- Bria Plan at Talon Woods - Townhomes
- T-1415 Adler Plan at Talon Woods - Townhomes
- T-1356 Piper Plan at Talon Woods - Townhomes
- T-1647 Wren Plan at Talon Woods - Townhomes
- 8542 Goldfinch Rd
- 1686 Cape Hatteras Trail
- 1139 Brunes Blvd Unit 139
- 1617 Cottongrass Dr
- 1119 Manchester Dr Unit 188
- 1804 Pine Cone Dr
- 3924 Castle Hill Dr
- 1127 Statesman Dr
- 6527 Gulfwood Dr
- 1777 Woodstock Dr
- 1740 Brookview Dr
- 1730 E Fork Dr
- 209 Bent Stream Ln
- 1328 Brownswood Dr
- 3121 Emmaline Dr
- 1065 Hornaday Rd
- 2985 Townsend Dr
- 2079 Meadowlark Ln
- 2092 Meadowlark Ln
- 4333 N County Road 1000 E
- 4 Ashwood Cir
- 44 Hyde Park Row
- 7130 Lacabreah Dr
- 14 Lake Dr N
- 612 S Jefferson St
- 2244 Mcgregor Ct
- 2860 Hayward Ave
- 227 Lakemoore St
- 9906 Runway Dr Unit 2549-208.1410625
