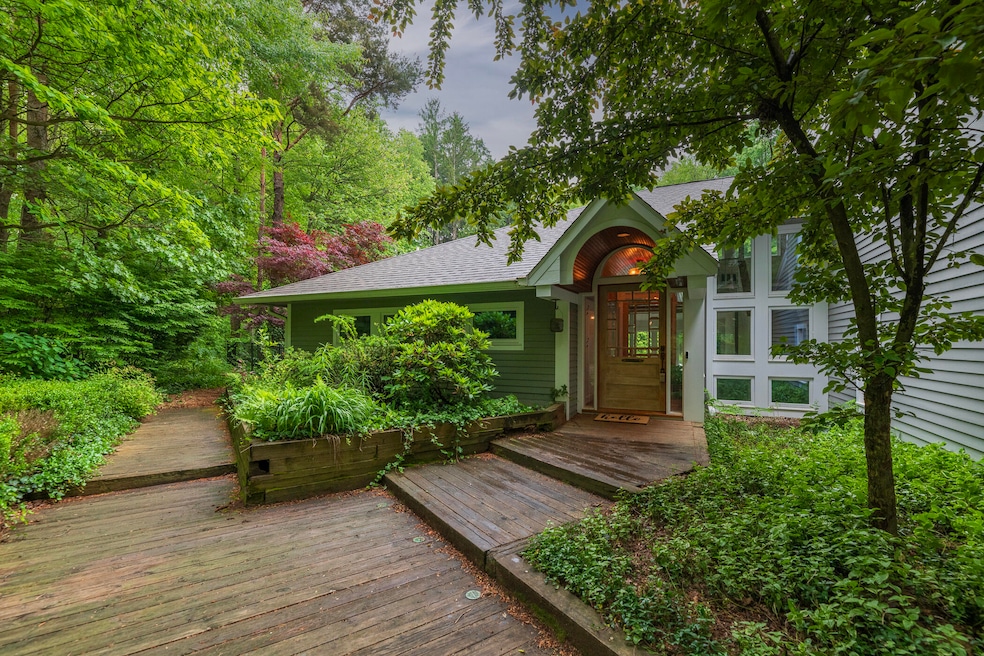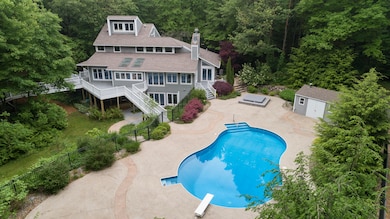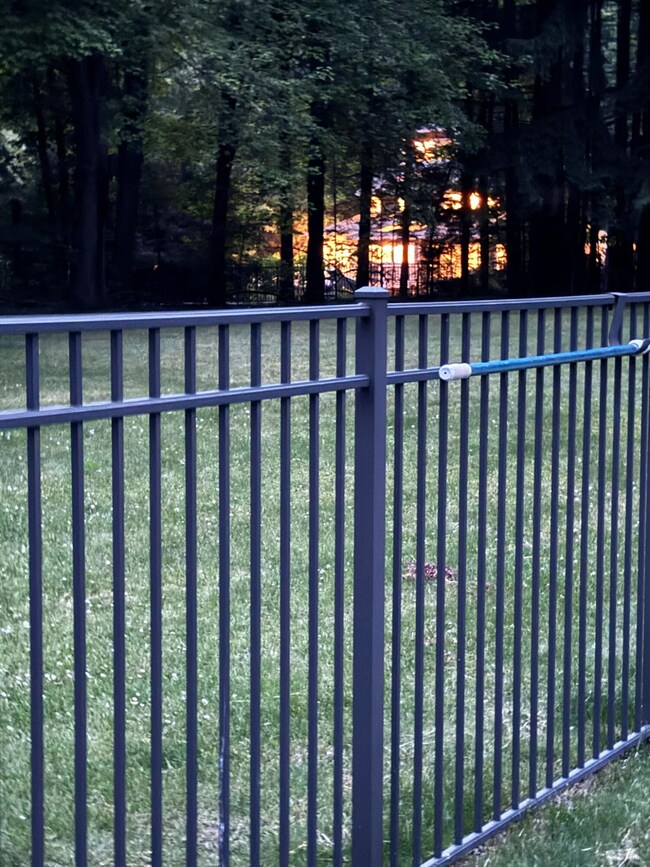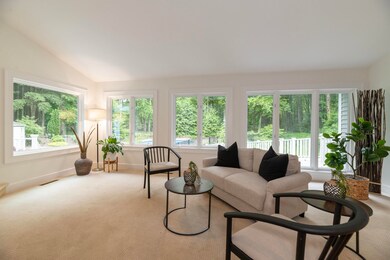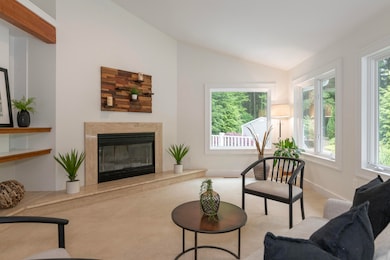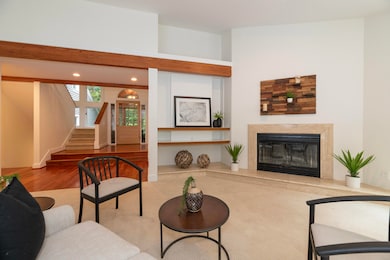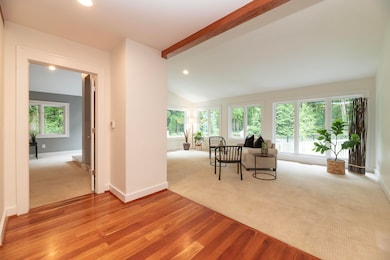
8562 W R Ave Kalamazoo, MI 49009
Estimated payment $5,062/month
Highlights
- In Ground Pool
- 11.17 Acre Lot
- Deck
- Mattawan Later Elementary School Rated A-
- Fireplace in Primary Bedroom
- Wooded Lot
About This Home
SEE VIDEO IN PHOTOS TAB. Live in your very own private woodland oasis! Tucked quietly into 11 acres of pristine woods in the heart of Texas Township, this property isn't just a home -- it's a rare and peaceful escape from the everyday. Surrounded by towering trees, winding trails, and the gentle hush of nature, this exceptional property offers the feeling of being miles from it all yet located just minutes from the conveniences of Kalamazoo and Portage. For those dreaming of privacy, beauty, and a deep connection to nature without sacrificing modern comfort, this woodland retreat is a truly special find. Set back from the road and completely enveloped by mature forest and winding acres of vineyards, the home makes an immediate impression. Its elegant, contemporary-meets-craftsman style blends seamlessly with its surroundings, creating a warm, inviting presence that feels both grounded and inspiring.Step inside, and you're greeted by walls of windows that blur the line between indoors and out. Every sightline is framed by nature, sunlight filtering through the trees, glimpses of deer in the distance, and the shifting colors of Michigan's four seasons.A Thoughtfully Designed Interior: The heart of the home is the living room, anchored by a stunning fireplace and surrounded by oversized windows that overlook the enormous deck and heated in-groundpool. The adjoining chef's kitchen features butcher block counters, custom cabinetry, seamless panel-ready refrigerator, and highly rated Miele double ranges, all designed with functionality and aesthetics in mind. A center island and snack bar provide space for gathering, while the connected dining area is perfect for larger events.A Private Retreat in the Primary Suite: The main-level primary suite offers a sanctuary within a sanctuary. Thoughtfully separated from the home's other bedrooms, it includes a spa-like bath with dual vanities, vaulted ceilings, private door to the deck, stunning fireplace, and a huge closet.Room to Live, Work, and Grow: Upstairs, you'll find a full bath and two additional bedrooms with an abundance of possibilities to be transformed into the adventurer's dream! Featuring high ceilings, loft areas and large closet - build indoor tree houses or a rock-climbing wall all while in the comfort of your very own room. The finished lower-level walkout features an expansive family room, perfect for movie nights, game days, or creating a home gym or studio. There's also a full bath, bedroom, fireplace, and full kitchen - ideal for guests, hobbies, or work-from-home needs.An Outdoor Lifestyle, Redefined: What truly sets this property apart is the land itself. With over 11 wooded acres to explore, this is more than a backyard, it's your own private nature preserve. Enjoy walking trails, meditation spots, and outdoor sitting areas where you can unplug, recharge, and reconnect. Enjoy relaxing in the screened in gazebo, sunset walks around the surrounding vineyards, or evening campfires around a firepit. There's plenty of room for future additions like a greenhouse, outdoor kitchen, or even a guest cabin tucked into the trees.Whether you're an avid hiker, a nature photographer, or someone who simply craves peace and privacy, this outdoor space is a rare and rejuvenating treasure.Perfectly Located, Yet Perfectly Removed: Despite its seclusion, this hidden woodland gem is located just minutes from Portage, Kalamazoo, and Mattawan. Access to top-rated schools, shopping, restaurants, and major highways is incredibly convenient, making it ideal for those who want both a natural retreat and urban access.Whether you're commuting, seeking weekend farmers markets, or local dining, everything you need is close at hand, while everything you want is waiting in your backyard.
Home Details
Home Type
- Single Family
Est. Annual Taxes
- $9,796
Year Built
- Built in 1986
Lot Details
- 11.17 Acre Lot
- Shrub
- Terraced Lot
- Wooded Lot
- Garden
- Back Yard Fenced
Parking
- 2 Car Attached Garage
Home Design
- Traditional Architecture
- Composition Roof
- Wood Siding
Interior Spaces
- 3,776 Sq Ft Home
- 2-Story Property
- Living Room with Fireplace
- 3 Fireplaces
- Recreation Room with Fireplace
Kitchen
- Range
- Microwave
- Dishwasher
- Kitchen Island
- Snack Bar or Counter
Bedrooms and Bathrooms
- 4 Bedrooms | 1 Main Level Bedroom
- Fireplace in Primary Bedroom
Laundry
- Laundry Room
- Laundry on main level
- Dryer
- Washer
- Laundry Chute
Basement
- Walk-Out Basement
- Basement Fills Entire Space Under The House
Outdoor Features
- In Ground Pool
- Deck
- Gazebo
Utilities
- Forced Air Heating and Cooling System
- Heating System Uses Propane
- Well
- Septic System
Map
Home Values in the Area
Average Home Value in this Area
Tax History
| Year | Tax Paid | Tax Assessment Tax Assessment Total Assessment is a certain percentage of the fair market value that is determined by local assessors to be the total taxable value of land and additions on the property. | Land | Improvement |
|---|---|---|---|---|
| 2024 | $3,143 | $318,700 | $0 | $0 |
| 2023 | $2,997 | $286,900 | $0 | $0 |
| 2022 | $8,895 | $265,800 | $0 | $0 |
| 2021 | $8,355 | $256,400 | $0 | $0 |
| 2020 | $8,085 | $259,800 | $0 | $0 |
| 2019 | $7,395 | $240,700 | $0 | $0 |
Property History
| Date | Event | Price | Change | Sq Ft Price |
|---|---|---|---|---|
| 06/06/2025 06/06/25 | For Sale | $800,000 | +31.6% | $212 / Sq Ft |
| 01/15/2021 01/15/21 | Sold | $607,700 | -19.0% | $161 / Sq Ft |
| 12/02/2020 12/02/20 | Pending | -- | -- | -- |
| 09/19/2020 09/19/20 | For Sale | $749,900 | +76.4% | $199 / Sq Ft |
| 05/09/2014 05/09/14 | Sold | $425,000 | -15.0% | $129 / Sq Ft |
| 04/18/2014 04/18/14 | Pending | -- | -- | -- |
| 09/25/2013 09/25/13 | For Sale | $499,900 | -- | $152 / Sq Ft |
Purchase History
| Date | Type | Sale Price | Title Company |
|---|---|---|---|
| Warranty Deed | $607,700 | Chicago Title Of Mi Inc | |
| Warranty Deed | $550,000 | Devon Title Co | |
| Interfamily Deed Transfer | -- | None Available | |
| Warranty Deed | $425,000 | Ppr Title Agency | |
| Interfamily Deed Transfer | -- | None Available | |
| Interfamily Deed Transfer | -- | None Available | |
| Interfamily Deed Transfer | -- | Devon Title | |
| Interfamily Deed Transfer | -- | Devon Title | |
| Interfamily Deed Transfer | -- | None Available | |
| Quit Claim Deed | -- | None Available | |
| Interfamily Deed Transfer | -- | None Available | |
| Interfamily Deed Transfer | -- | None Available |
Mortgage History
| Date | Status | Loan Amount | Loan Type |
|---|---|---|---|
| Open | $486,160 | New Conventional | |
| Previous Owner | $495,000 | Adjustable Rate Mortgage/ARM | |
| Previous Owner | $25,000 | Credit Line Revolving | |
| Previous Owner | $998,000 | Future Advance Clause Open End Mortgage | |
| Previous Owner | $330,000 | New Conventional | |
| Previous Owner | $314,550 | New Conventional | |
| Previous Owner | $284,000 | Fannie Mae Freddie Mac | |
| Previous Owner | $90,000 | Credit Line Revolving | |
| Previous Owner | $103,200 | Unknown |
Similar Homes in Kalamazoo, MI
Source: Southwestern Michigan Association of REALTORS®
MLS Number: 25026863
APN: 09-21-376-022
- 8586 Brighten Trail
- 8532 Brighten Trail
- 8317 Barony Point
- 8262 Vinewood Point
- 8272 Bainbridge Dr
- 8197 Turning Stone
- 7767 Port Hope Dr
- 8114 Turning Stone
- 8074 Limestone Ridge
- 8063 Turning Stone
- 7899 Turning Stone
- 8248 W Q Ave
- 8025 W Q Ave
- 7745 W Q Ave
- 1615 S Crooked Lake Dr
- 7211 W R Ave
- 191 W Crooked Lake Dr
- 8321 Leelanau St
- 7161 W R Ave
- 146 W Crooked Lake Dr
