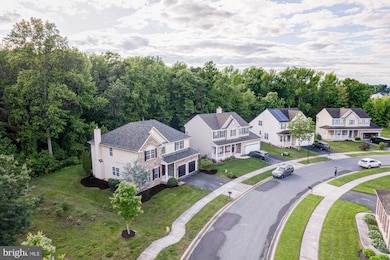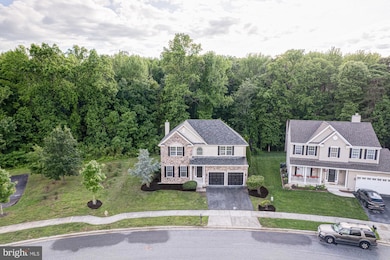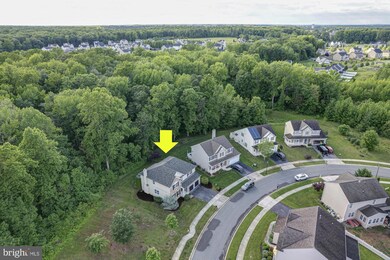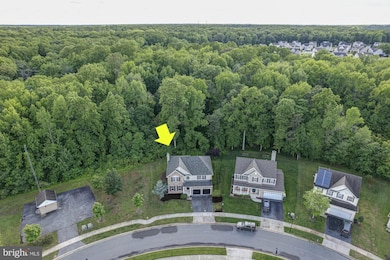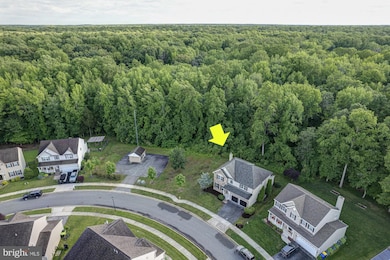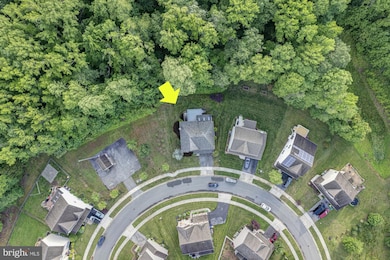
857 Barcelona St Townsend, DE 19734
Estimated payment $3,372/month
Highlights
- View of Trees or Woods
- Colonial Architecture
- Backs to Trees or Woods
- Old State Elementary School Rated A
- Deck
- 1 Fireplace
About This Home
Welcome home to this beautifully updated 4-bedroom, 2.5-bath Colonial nestled on a private, tree-lined lot in Townsend’s desirable community. This move-in ready home offers fresh modern upgrades inside and out, plus a premier location next to community open space and backing to dense woods for ultimate privacy. Step inside to find a freshly repainted interior and brand-new flooring throughout. The spacious main level includes a formal living and dining room, a convenient powder room, and a dramatic 2-story family room with a stunning stone gas fireplace as the focal point. The kitchen is a chef’s dream featuring 42” cabinetry, granite countertops, stainless steel appliances, and an adjacent sunroom perfect for morning coffee. A sliding glass door leads to the deck and backyard—your own serene retreat with no neighbors behind you. Upstairs, you'll find four generously sized bedrooms and two full bathrooms, all updated with new fixtures and vanities. The primary suite offers a private oasis with ample space and style. Additional highlights include a freshly landscaped yard, a stone-accented front exterior for standout curb appeal, and proximity to major roadways for easy commuting. Best of all, this home is located within the award-winning Appoquinimink School District. Don’t miss your chance to own this turn-key home in a private, peaceful setting—schedule your tour today!
Home Details
Home Type
- Single Family
Est. Annual Taxes
- $4,213
Year Built
- Built in 2007
Lot Details
- 8,276 Sq Ft Lot
- Rural Setting
- Backs to Trees or Woods
HOA Fees
- $27 Monthly HOA Fees
Parking
- 2 Car Attached Garage
- Front Facing Garage
Home Design
- Colonial Architecture
- Aluminum Siding
- Vinyl Siding
- Concrete Perimeter Foundation
Interior Spaces
- 2,625 Sq Ft Home
- Property has 2 Levels
- 1 Fireplace
- Family Room
- Living Room
- Dining Room
- Sun or Florida Room
- Views of Woods
- Unfinished Basement
- Basement Fills Entire Space Under The House
- Laundry Room
Bedrooms and Bathrooms
- 4 Bedrooms
- En-Suite Primary Bedroom
Outdoor Features
- Deck
Utilities
- Forced Air Heating and Cooling System
- Electric Water Heater
Community Details
- Enclave At Odessa Subdivision
Listing and Financial Details
- Tax Lot 053
- Assessor Parcel Number 14-013.33-053
Map
Home Values in the Area
Average Home Value in this Area
Tax History
| Year | Tax Paid | Tax Assessment Tax Assessment Total Assessment is a certain percentage of the fair market value that is determined by local assessors to be the total taxable value of land and additions on the property. | Land | Improvement |
|---|---|---|---|---|
| 2024 | $4,580 | $106,000 | $10,800 | $95,200 |
| 2023 | $3,916 | $106,000 | $10,800 | $95,200 |
| 2022 | $3,922 | $106,000 | $10,800 | $95,200 |
| 2021 | $3,872 | $106,000 | $10,800 | $95,200 |
| 2020 | $3,819 | $106,000 | $10,800 | $95,200 |
| 2019 | $3,827 | $106,000 | $10,800 | $95,200 |
| 2018 | $3,427 | $106,000 | $10,800 | $95,200 |
| 2017 | $3,287 | $106,000 | $10,800 | $95,200 |
| 2016 | $2,995 | $106,000 | $10,800 | $95,200 |
| 2015 | $2,918 | $106,000 | $10,800 | $95,200 |
| 2014 | $2,915 | $106,000 | $10,800 | $95,200 |
Property History
| Date | Event | Price | Change | Sq Ft Price |
|---|---|---|---|---|
| 05/24/2025 05/24/25 | For Sale | $535,000 | -- | $204 / Sq Ft |
Purchase History
| Date | Type | Sale Price | Title Company |
|---|---|---|---|
| Deed | $322,670 | None Listed On Document | |
| Deed | $396,105 | None Available | |
| Deed | $42,500 | Chesapeake Title Company Llc |
Mortgage History
| Date | Status | Loan Amount | Loan Type |
|---|---|---|---|
| Open | $349,736 | New Conventional | |
| Previous Owner | $296,000 | New Conventional | |
| Previous Owner | $180,000 | Unknown | |
| Previous Owner | $316,800 | Purchase Money Mortgage | |
| Previous Owner | $2,000,000 | Construction |
Similar Homes in Townsend, DE
Source: Bright MLS
MLS Number: DENC2082174
APN: 14-013.33-053
- 1110 Madrid St
- 607 Valencia Ct
- 583 Blackbird Landing Rd
- 235 Camerton Ln
- 660 Courtly Rd
- 6 Elmer Ct
- 1523 Paige Place
- 1531 Paige Place
- 1533 Paige Place
- 1535 Paige Place
- 122 Abbigail Crossing
- 2300 Robinson Rd
- 410 Janets Way
- 144 Abbigail Crossing
- 914 Robinson Rd Unit DELRAY PLAN
- 2100 Robinson Rd Unit 2
- 2100 Robinson Rd
- 2200 Robinson Rd
- 216 Alloway Place
- 1113 Kayla Ln

