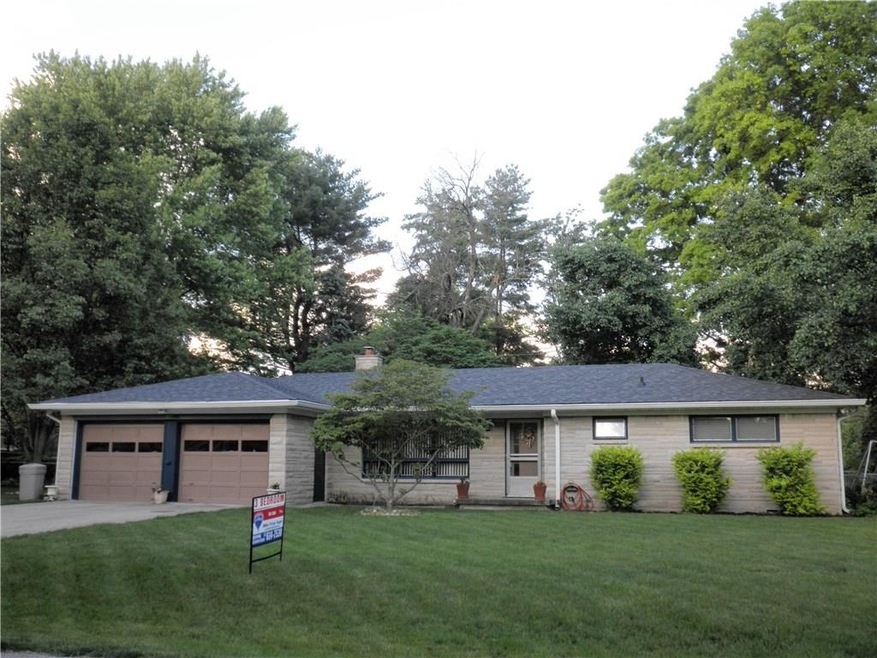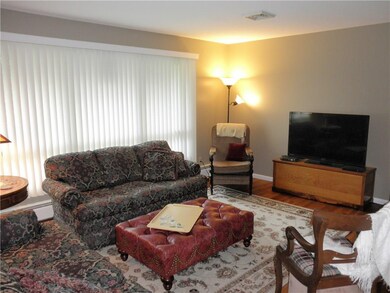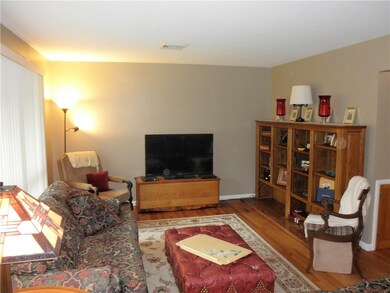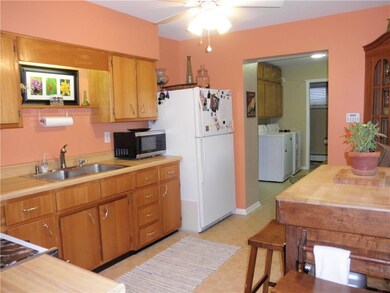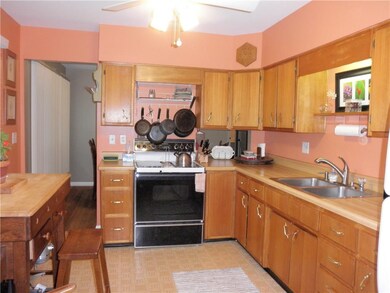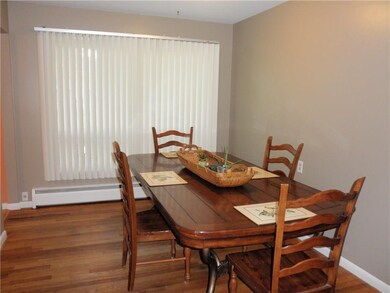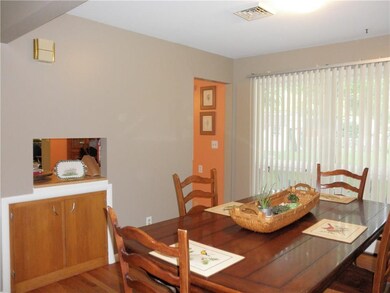
857 Gary Dr Plainfield, IN 46168
Highlights
- Mature Trees
- Ranch Style House
- Separate Formal Living Room
- Van Buren Elementary School Rated A
- Wood Flooring
- Formal Dining Room
About This Home
As of July 2019Lovely stone ranch in a desirable Plainfield neighborhood, just a block from the public library. Special features include hardwood floors, 2 kitchen pantry areas hidden behind sliding doors, newer cabinets over the washer and dryer, freshly painted interior, new 2" blinds on all windows, a new 10x20 storage barn,and a 552 sq ft garage that includes workbench. There is a beautiful back yard with mature trees, fully fenced and a large 240 sq ft patio perfect for summer cookouts.
Last Agent to Sell the Property
RE/MAX Centerstone License #RB14047065 Listed on: 05/31/2019

Last Buyer's Agent
Ted Durlacher
eXp Realty, LLC

Home Details
Home Type
- Single Family
Est. Annual Taxes
- $888
Year Built
- Built in 1960
Lot Details
- 0.42 Acre Lot
- Back Yard Fenced
- Mature Trees
Parking
- 2 Car Attached Garage
- Driveway
Home Design
- Ranch Style House
- Stone
Interior Spaces
- 1,401 Sq Ft Home
- Separate Formal Living Room
- Formal Dining Room
- Wood Flooring
- Pull Down Stairs to Attic
Kitchen
- Electric Oven
- <<microwave>>
Bedrooms and Bathrooms
- 3 Bedrooms
Laundry
- Dryer
- Washer
Basement
- Sump Pump
- Crawl Space
Outdoor Features
- Patio
- Shed
Utilities
- Central Air
- Heating System Uses Gas
- Gas Water Heater
Community Details
- Walton Suburban Estates Subdivision
Listing and Financial Details
- Assessor Parcel Number 321035415009000012
Ownership History
Purchase Details
Home Financials for this Owner
Home Financials are based on the most recent Mortgage that was taken out on this home.Purchase Details
Home Financials for this Owner
Home Financials are based on the most recent Mortgage that was taken out on this home.Similar Home in Plainfield, IN
Home Values in the Area
Average Home Value in this Area
Purchase History
| Date | Type | Sale Price | Title Company |
|---|---|---|---|
| Warranty Deed | $161,500 | Quality Title | |
| Warranty Deed | -- | -- |
Mortgage History
| Date | Status | Loan Amount | Loan Type |
|---|---|---|---|
| Open | $35,000 | Credit Line Revolving | |
| Open | $111,500 | New Conventional | |
| Closed | $111,500 | New Conventional | |
| Previous Owner | $100,000 | New Conventional |
Property History
| Date | Event | Price | Change | Sq Ft Price |
|---|---|---|---|---|
| 07/03/2019 07/03/19 | Sold | $161,500 | +2.5% | $115 / Sq Ft |
| 06/02/2019 06/02/19 | Pending | -- | -- | -- |
| 05/31/2019 05/31/19 | For Sale | $157,500 | +26.0% | $112 / Sq Ft |
| 09/18/2015 09/18/15 | Sold | $125,000 | -3.8% | $89 / Sq Ft |
| 08/15/2015 08/15/15 | For Sale | $129,900 | -- | $93 / Sq Ft |
Tax History Compared to Growth
Tax History
| Year | Tax Paid | Tax Assessment Tax Assessment Total Assessment is a certain percentage of the fair market value that is determined by local assessors to be the total taxable value of land and additions on the property. | Land | Improvement |
|---|---|---|---|---|
| 2024 | $1,589 | $188,600 | $23,900 | $164,700 |
| 2023 | $1,497 | $179,900 | $22,700 | $157,200 |
| 2022 | $1,579 | $171,200 | $21,500 | $149,700 |
| 2021 | $1,351 | $150,300 | $21,500 | $128,800 |
| 2020 | $1,252 | $142,200 | $21,500 | $120,700 |
| 2019 | $898 | $121,700 | $20,700 | $101,000 |
| 2018 | $889 | $118,900 | $20,700 | $98,200 |
| 2017 | $681 | $100,300 | $19,900 | $80,400 |
| 2016 | $627 | $96,400 | $19,900 | $76,500 |
| 2014 | $135 | $93,200 | $19,400 | $73,800 |
Agents Affiliated with this Home
-
Michael Price

Seller's Agent in 2019
Michael Price
RE/MAX Centerstone
(317) 292-6553
60 in this area
395 Total Sales
-
T
Buyer's Agent in 2019
Ted Durlacher
eXp Realty, LLC
-
Patricia Stringer

Seller's Agent in 2015
Patricia Stringer
Stringer & Associates
(317) 439-7983
5 in this area
12 Total Sales
Map
Source: MIBOR Broker Listing Cooperative®
MLS Number: MBR21644159
APN: 32-10-35-415-009.000-012
- 800 Walton Dr
- 649 Lawndale Dr
- 926 Brookside Ln
- 904 Jonathan Dr
- 1108 Pierce Dr
- 1623 Beech Cir
- 1616 Beech Cir
- 920 Corey Ln
- 1701 Beech Dr N
- 605 Brentwood Dr E
- 420 Brookside Ln
- 424 Wayside Dr
- 1415 Section St
- 336 Brookside Ln
- 1238 Passage Way
- 210 Kentucky Ave
- 323 S Vine St
- 1515 Renee Dr
- 222 Hanley St
- 643 Harlan St
