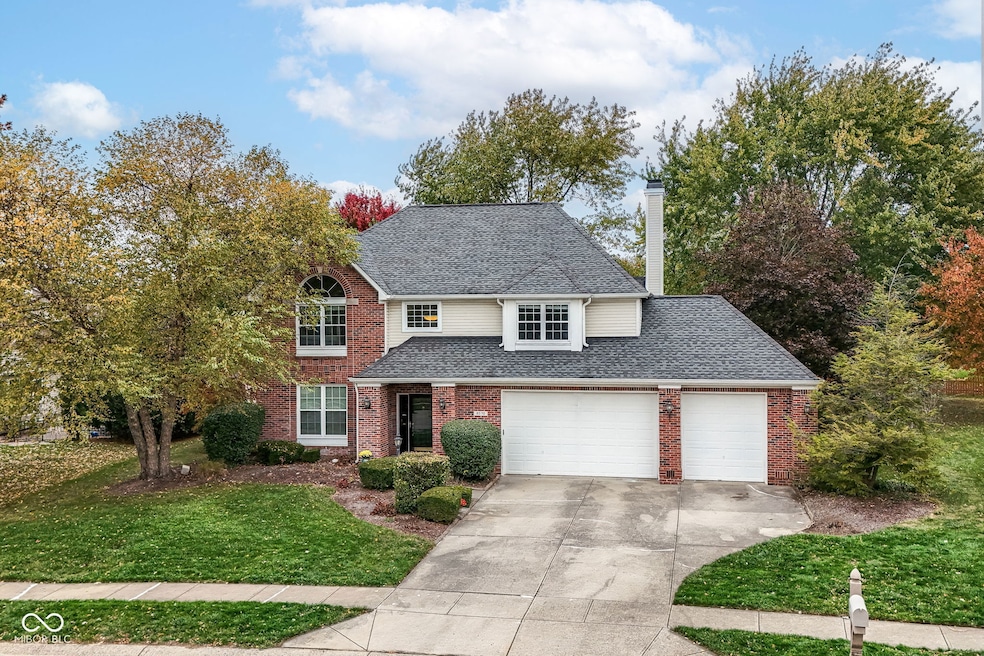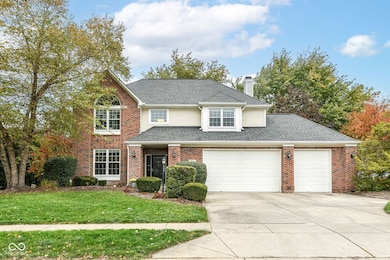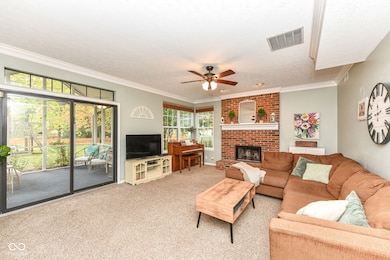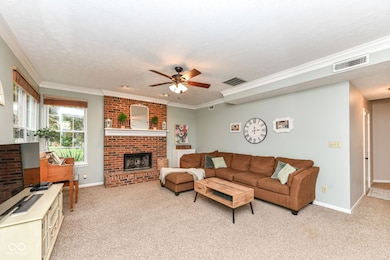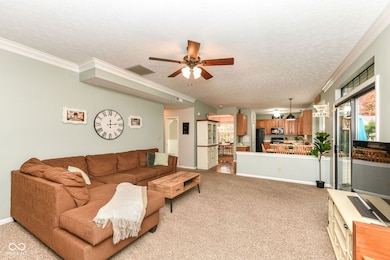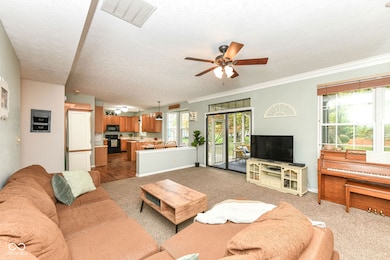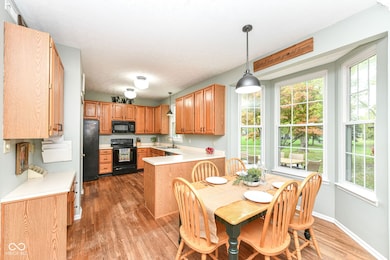8570 Laurel Ct Fishers, IN 46038
Estimated payment $3,017/month
Highlights
- Wood Flooring
- Separate Formal Living Room
- Cul-De-Sac
- New Britton Elementary School Rated A
- Breakfast Area or Nook
- 3 Car Attached Garage
About This Home
Welcome home to this spacious 4-bedroom, 2.5-bath residence featuring a 3-car garage and wonderful blend of comfort and functionality. The two-story entry leads to a large living room and formal dining room. Enjoy the roomy kitchen with peninsula & breakfast nook - all kitchen appliances stay! This opens to the family room with a cozy fireplace -ideal for entertaining and everyday living. Upstairs, the extra-large primary suite is a true retreat, offering a sitting area, garden tub, separate shower, double sinks, private toilet room, and his-and-her walk-in closets. The room's extra large windows fill the space with natural light. Guest bedrooms feature walk-in closets, and the guest bath includes dual vanities, separated from the shower and toilet room, for added convenience for multiple users. New upstairs carpet, matching the downstairs carpet, was just installed in the hallway and guest rooms (after pictures were taken). Relax on the expansive screened-in porch overlooking the large yard with mature trees, that provide a peaceful, park-like feel. A spacious patio extends the entertaining area outdoors. You won't find many backyards better than this in Fishers! Ideally located near the Nickel Plate Trail, this home offers easy access to the vibrant heart of Fishers-just a short walk or bike ride to the downtown amphitheater, farmers market, library, restaurants, and more.
Listing Agent
Keller Williams Indy Metro NE License #RB14047149 Listed on: 10/23/2025

Home Details
Home Type
- Single Family
Est. Annual Taxes
- $8,166
Year Built
- Built in 1991
Lot Details
- 0.38 Acre Lot
- Cul-De-Sac
- Landscaped with Trees
HOA Fees
- $17 Monthly HOA Fees
Parking
- 3 Car Attached Garage
- Garage Door Opener
Home Design
- Slab Foundation
- Vinyl Construction Material
Interior Spaces
- 2-Story Property
- Woodwork
- Entrance Foyer
- Family Room with Fireplace
- Separate Formal Living Room
- Attic Access Panel
- Fire and Smoke Detector
- Laundry on upper level
Kitchen
- Breakfast Area or Nook
- Electric Oven
- Built-In Microwave
- Dishwasher
- Disposal
Flooring
- Wood
- Carpet
- Laminate
- Vinyl
Bedrooms and Bathrooms
- 4 Bedrooms
- Walk-In Closet
- Soaking Tub
Outdoor Features
- Screened Patio
- Playground
Schools
- New Britton Elementary School
- Riverside Junior High
- Riverside Intermediate School
- Fishers High School
Utilities
- Forced Air Heating and Cooling System
- Electric Water Heater
Community Details
- Association fees include home owners, insurance, maintenance
- Lantern Farms Subdivision
Listing and Financial Details
- Tax Lot 29-10-25-003-029.000-006
- Assessor Parcel Number 291025003029000006
Map
Home Values in the Area
Average Home Value in this Area
Tax History
| Year | Tax Paid | Tax Assessment Tax Assessment Total Assessment is a certain percentage of the fair market value that is determined by local assessors to be the total taxable value of land and additions on the property. | Land | Improvement |
|---|---|---|---|---|
| 2024 | $4,083 | $354,000 | $113,000 | $241,000 |
| 2023 | $4,083 | $357,200 | $69,600 | $287,600 |
| 2022 | $3,655 | $309,000 | $69,600 | $239,400 |
| 2021 | $3,083 | $259,800 | $69,600 | $190,200 |
| 2020 | $3,012 | $252,300 | $69,600 | $182,700 |
| 2019 | $2,791 | $234,400 | $51,700 | $182,700 |
| 2018 | $2,705 | $226,900 | $51,700 | $175,200 |
| 2017 | $2,562 | $218,700 | $51,700 | $167,000 |
| 2016 | $2,540 | $217,000 | $51,700 | $165,300 |
| 2014 | $2,326 | $215,400 | $51,700 | $163,700 |
| 2013 | $2,326 | $209,500 | $51,800 | $157,700 |
Property History
| Date | Event | Price | List to Sale | Price per Sq Ft | Prior Sale |
|---|---|---|---|---|---|
| 10/23/2025 10/23/25 | For Sale | $440,000 | +73.6% | $161 / Sq Ft | |
| 03/24/2016 03/24/16 | Sold | $253,500 | 0.0% | $93 / Sq Ft | View Prior Sale |
| 02/28/2016 02/28/16 | Off Market | $253,500 | -- | -- | |
| 02/24/2016 02/24/16 | For Sale | $255,000 | +11.4% | $93 / Sq Ft | |
| 02/15/2013 02/15/13 | Sold | $229,000 | 0.0% | $84 / Sq Ft | View Prior Sale |
| 01/06/2013 01/06/13 | Pending | -- | -- | -- | |
| 11/27/2012 11/27/12 | For Sale | $229,000 | -- | $84 / Sq Ft |
Purchase History
| Date | Type | Sale Price | Title Company |
|---|---|---|---|
| Warranty Deed | -- | Security Title Services | |
| Warranty Deed | -- | Security Title Services |
Mortgage History
| Date | Status | Loan Amount | Loan Type |
|---|---|---|---|
| Open | $202,800 | New Conventional | |
| Previous Owner | $206,100 | New Conventional |
Source: MIBOR Broker Listing Cooperative®
MLS Number: 22069697
APN: 29-10-25-003-029.000-006
- 13061 New Britton Dr
- 13260 San Vincente Blvd
- 9009 Mercer Dr
- 13068 Raritan Dr
- 13251 Chevy Chase Dr
- 9050 Sparta Dr
- 12586 Pointer Place
- 9058 Mercer Dr
- 12587 Wolford Place
- 13165 Allisonville Rd
- 9085 Demarest Dr
- 12980 Fawns Dell Place
- 12953 Fawns Dell Place
- 12541 Trester Ln
- 8850 Tanner Dr
- 8013 Turkel Ct
- 7694 Prairieview Dr
- 8955 Wooster Ct
- 7763 Kenetta Ct
- 7731 Kenetta Ct
- 8590 Laurel Ct
- 9062 Sparta Dr
- 12347 Windsor Dr E
- 12915 Parkside Dr
- 9588 Ambleside Dr
- 7809 Dawson Dr
- 108 Willowood Ln
- 11757 Garden Cir E
- 13791 Old Oak Dr
- 9 Municipal Dr
- 8244 Bostic Dr
- 11671 Maple St
- 7687 Madden Ln
- 8594 E 116th St
- 14450 Treasure Creek Ln
- 13980 Bruddy Dr
- 8681 Edison Plaza Dr
- 10015 Miranda Cir
- 8520 Lincoln Ct
- 9630 Rolling Plain Dr
