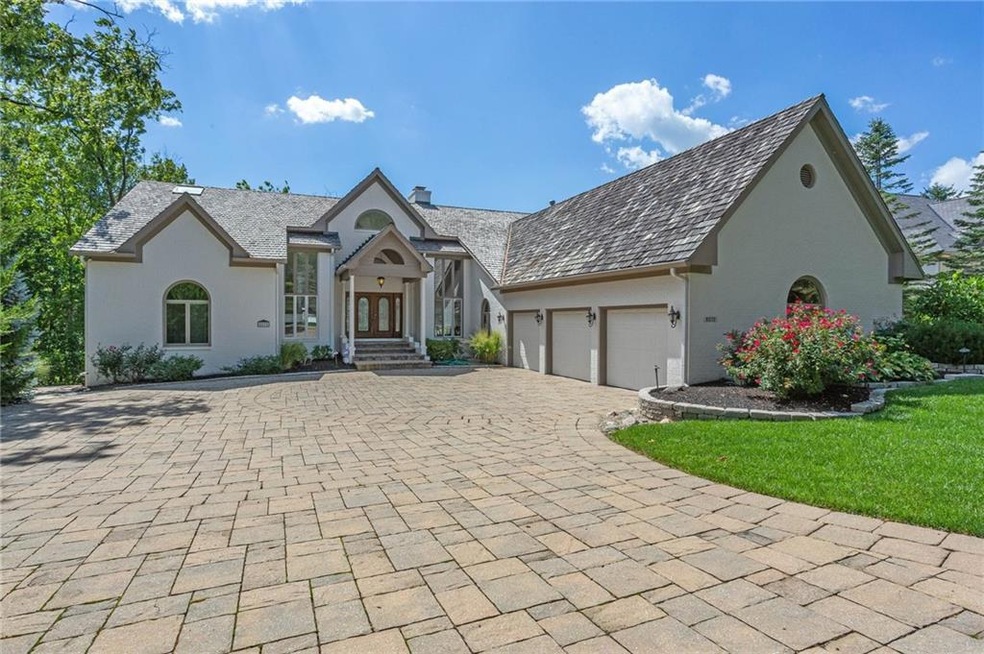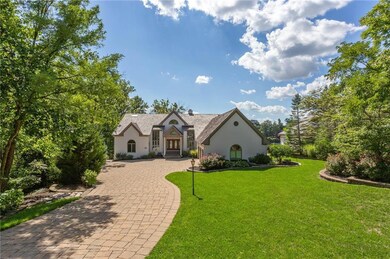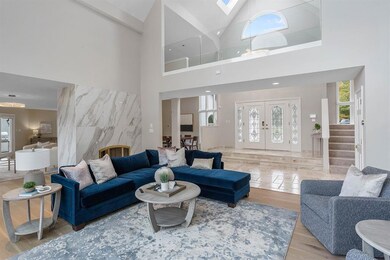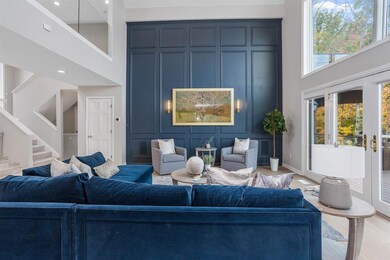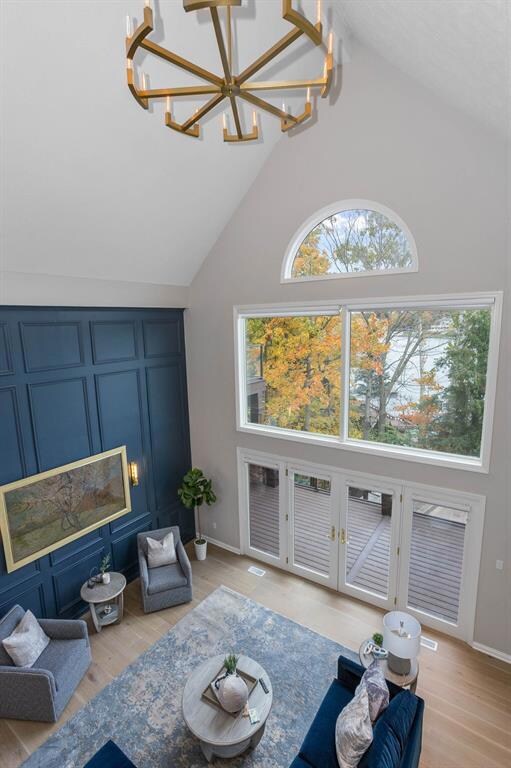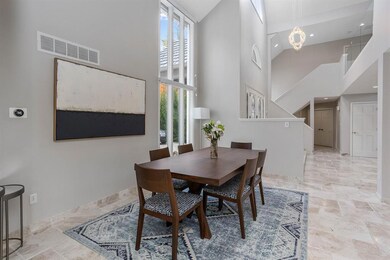
8570 Twin Pointe Cir Indianapolis, IN 46236
Geist NeighborhoodHighlights
- In Ground Pool
- Family Room with Fireplace
- Wood Flooring
- Contemporary Architecture
- Cathedral Ceiling
- Double Oven
About This Home
As of December 2022Beautiful Geist waterfront property located on a large cove w/amazing water & sunset views. This lakeside oasis includes an inground pool, multiple levels of trex decking, outdoor kitchen w/pergola, dock w/2 boat lifts & floating jet ski docks, custom patios & landscaping in a private-peaceful setting. 2 master suites-1 on main lvl or use as in-law/guest qtrs. Upstairs master w/private deck overlooking pool & lake. 2 story entry/living rm w/recent updates of hardwood floors, custom paneled wall, interior paint, FP marble, dining room 1/2 wall/pillars removed, new glass balcony, kitchen w/waterfall island, new counters/backsplash & more. Office on main lvl w/catherdal ceiling. Walkout lower lvl w/custom bar, 3 bedrooms, rec area, & storage.
Last Agent to Sell the Property
Karen Hoeft
Allegiant Realty, LLC Listed on: 08/31/2022
Last Buyer's Agent
Karen Hoeft
Allegiant Realty, LLC Listed on: 08/31/2022
Home Details
Home Type
- Single Family
Est. Annual Taxes
- $12,496
Year Built
- Built in 1991
Lot Details
- 0.6 Acre Lot
- Sprinkler System
HOA Fees
- $40 Monthly HOA Fees
Parking
- 3 Car Attached Garage
- Driveway
Home Design
- Contemporary Architecture
- Traditional Architecture
- Brick Exterior Construction
- Cement Siding
- Concrete Perimeter Foundation
Interior Spaces
- 2-Story Property
- Wet Bar
- Built-in Bookshelves
- Bar Fridge
- Woodwork
- Cathedral Ceiling
- Two Way Fireplace
- Fireplace in Hearth Room
- Family Room with Fireplace
- 2 Fireplaces
- Recreation Room with Fireplace
- Attic Access Panel
Kitchen
- Double Oven
- Electric Cooktop
- Microwave
- Dishwasher
- Wine Cooler
- Disposal
Flooring
- Wood
- Carpet
Bedrooms and Bathrooms
- 7 Bedrooms
Laundry
- Dryer
- Washer
Finished Basement
- Walk-Out Basement
- Sump Pump with Backup
Home Security
- Security System Owned
- Fire and Smoke Detector
Outdoor Features
- In Ground Pool
- Fire Pit
- Outdoor Gas Grill
Utilities
- Forced Air Heating and Cooling System
- Heating System Uses Gas
- Gas Water Heater
Community Details
- Association fees include home owners, insurance, maintenance, management, security, snow removal
- Feather Cove Subdivision
- Property managed by GHPOA
- The community has rules related to covenants, conditions, and restrictions
Listing and Financial Details
- Assessor Parcel Number 490121104020000400
Ownership History
Purchase Details
Home Financials for this Owner
Home Financials are based on the most recent Mortgage that was taken out on this home.Purchase Details
Home Financials for this Owner
Home Financials are based on the most recent Mortgage that was taken out on this home.Similar Homes in Indianapolis, IN
Home Values in the Area
Average Home Value in this Area
Purchase History
| Date | Type | Sale Price | Title Company |
|---|---|---|---|
| Warranty Deed | -- | -- | |
| Warranty Deed | $1,650,000 | None Available |
Mortgage History
| Date | Status | Loan Amount | Loan Type |
|---|---|---|---|
| Previous Owner | $1,485,000 | New Conventional | |
| Previous Owner | $1,485,000 | New Conventional | |
| Previous Owner | $500,000 | New Conventional | |
| Previous Owner | $267,500 | New Conventional | |
| Previous Owner | $281,000 | New Conventional | |
| Previous Owner | $300,000 | Unknown |
Property History
| Date | Event | Price | Change | Sq Ft Price |
|---|---|---|---|---|
| 12/16/2022 12/16/22 | Sold | $1,600,000 | -5.6% | $229 / Sq Ft |
| 12/01/2022 12/01/22 | Pending | -- | -- | -- |
| 10/28/2022 10/28/22 | Price Changed | $1,695,000 | -3.1% | $243 / Sq Ft |
| 10/21/2022 10/21/22 | Price Changed | $1,750,000 | -2.5% | $251 / Sq Ft |
| 10/18/2022 10/18/22 | Price Changed | $1,795,000 | -3.0% | $257 / Sq Ft |
| 08/31/2022 08/31/22 | For Sale | $1,850,000 | +12.1% | $265 / Sq Ft |
| 10/07/2021 10/07/21 | Sold | $1,650,000 | -7.6% | $237 / Sq Ft |
| 08/26/2021 08/26/21 | Pending | -- | -- | -- |
| 07/19/2021 07/19/21 | For Sale | $1,785,000 | -- | $256 / Sq Ft |
Tax History Compared to Growth
Tax History
| Year | Tax Paid | Tax Assessment Tax Assessment Total Assessment is a certain percentage of the fair market value that is determined by local assessors to be the total taxable value of land and additions on the property. | Land | Improvement |
|---|---|---|---|---|
| 2024 | $38,594 | $1,858,600 | $191,700 | $1,666,900 |
| 2023 | $38,594 | $1,752,000 | $191,700 | $1,560,300 |
| 2022 | $18,749 | $1,534,000 | $191,700 | $1,342,300 |
| 2021 | $12,754 | $1,044,800 | $153,400 | $891,400 |
| 2020 | $21,610 | $944,900 | $153,400 | $791,500 |
| 2019 | $9,937 | $920,800 | $153,400 | $767,400 |
| 2018 | $9,501 | $879,700 | $153,400 | $726,300 |
| 2017 | $9,529 | $874,600 | $153,400 | $721,200 |
| 2016 | $10,187 | $938,600 | $153,400 | $785,200 |
| 2014 | $9,397 | $884,700 | $153,400 | $731,300 |
| 2013 | $8,724 | $838,200 | $153,400 | $684,800 |
Agents Affiliated with this Home
-
K
Seller's Agent in 2022
Karen Hoeft
Allegiant Realty, LLC
-
Brian Livingston

Seller's Agent in 2021
Brian Livingston
F.C. Tucker Company
(317) 431-0809
7 in this area
65 Total Sales
-
E
Buyer's Agent in 2021
Elaina Musleh
F.C. Tucker Company
Map
Source: MIBOR Broker Listing Cooperative®
MLS Number: 21879447
APN: 49-01-21-104-020.000-400
- 8429 Catamaran Dr
- 8413 Catamaran Dr
- 8550 Tidewater Ct
- 11534 Capistrano Cir
- 11264 Fonthill Dr
- 11248 Fonthill Dr
- 8313 Tequista Cir
- 11332 Fonthill Dr
- 8301 Reef Ct
- 8845 Otter Cove Cir
- 8191 Nekton Ln
- 8335 Tequista Ct
- 8331 Tequista Ct
- 11319 Shoreview Ln
- 11520 Capistrano Ct
- 11350 Old Stone Dr
- 8168 Shorewalk Dr Unit A
- 11266 Old Stone Dr
- 8158 Shorewalk Dr Unit F
- 8140 Shorewalk Dr Unit C
