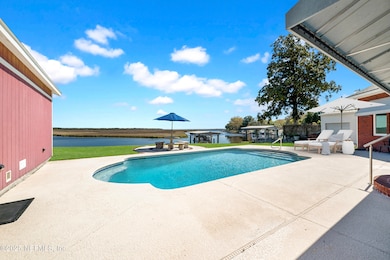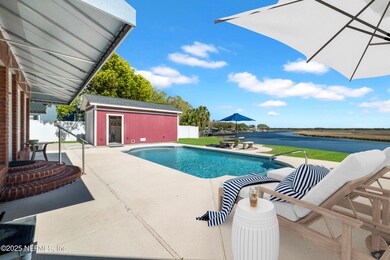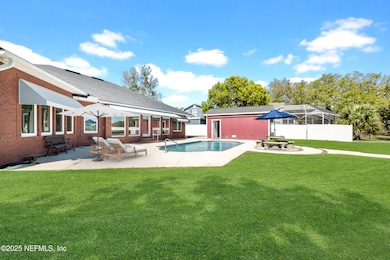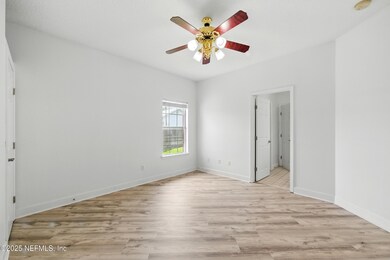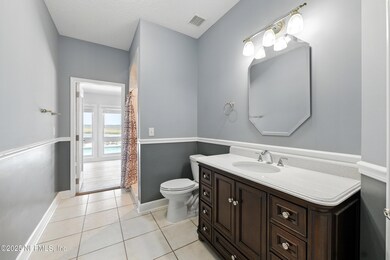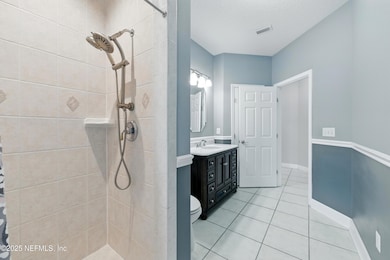
Estimated payment $7,267/month
Highlights
- Docks
- Home fronts navigable water
- Boat Lift
- Yulee Elementary School Rated A-
- Boat Ramp
- RV Access or Parking
About This Home
Welcome to your slice of coastal paradise!
Nestled in the heart of Nassau County, this home offers breathtaking water views from an endless array of windows. The interior features 10-foot ceilings, original hardwood floors, crown molding, and wainscoting, all adding to its charm.
The spacious kitchen is a chef's dream, with an abundance of counter space, custom wood cabinetry with crown molding, built-in pull-out drawers, recessed lighting, custom hood vent, a unique tiled backsplash, and a breakfast nook area. The master ensuite offers its own private electric fireplace and an oversized jacuzzi tub, perfect for soaking in and reading a book after a long day. The family room offers endless views of water and marsh for miles, with its vaulted ceilings, custom built-ins, and numerous windows that provide amazing views of your backyard oasis. Step outside to your private resort, complete with a gorgeous in-ground freshwater pool with a full lighting package, a private dock, a picnic area, and a boatlift. All of this is set against stunning panoramic views of sunrises and sunsets.
Additionally, the separate garage provides a great workshop area overlooking the water, along with a separate shed that offers plenty of room for storage.
Open House Schedule
-
Saturday, July 19, 202510:00 am to 12:00 pm7/19/2025 10:00:00 AM +00:007/19/2025 12:00:00 PM +00:00Price reduced!Add to Calendar
Home Details
Home Type
- Single Family
Est. Annual Taxes
- $7,513
Year Built
- Built in 2001 | Remodeled
Lot Details
- 0.37 Acre Lot
- Home fronts navigable water
- Property fronts an intracoastal waterway
- Property fronts a county road
- Street terminates at a dead end
- Back Yard Fenced
Home Design
- Traditional Architecture
- Shingle Roof
- Block Exterior
Interior Spaces
- 2,566 Sq Ft Home
- 1-Story Property
- Open Floorplan
- Ceiling Fan
- 1 Fireplace
- Awning
- Screened Porch
- High Impact Windows
- Laundry in unit
Kitchen
- Breakfast Bar
- Electric Oven
- Electric Range
- Microwave
- Dishwasher
- Disposal
Bedrooms and Bathrooms
- 4 Bedrooms
- Split Bedroom Floorplan
- Dual Closets
- Jack-and-Jill Bathroom
- 3 Full Bathrooms
- Bathtub With Separate Shower Stall
Parking
- Garage
- Carport
- Garage Door Opener
- Additional Parking
- Off-Street Parking
- RV Access or Parking
Outdoor Features
- Boat Lift
- Boat Ramp
- Docks
- Deck
- Glass Enclosed
Utilities
- Central Heating and Cooling System
- 220 Volts
- Private Water Source
- Well
- Electric Water Heater
- Water Softener is Owned
- Septic Tank
- Private Sewer
Community Details
- No Home Owners Association
- Yulee Hills Subdivision
Listing and Financial Details
- Assessor Parcel Number 432N27464000380000
Map
Home Values in the Area
Average Home Value in this Area
Tax History
| Year | Tax Paid | Tax Assessment Tax Assessment Total Assessment is a certain percentage of the fair market value that is determined by local assessors to be the total taxable value of land and additions on the property. | Land | Improvement |
|---|---|---|---|---|
| 2024 | $7,431 | $520,597 | -- | -- |
| 2023 | $7,431 | $505,434 | $0 | $0 |
| 2022 | $6,768 | $490,713 | $0 | $0 |
| 2021 | $6,815 | $473,857 | $0 | $0 |
| 2020 | $4,906 | $347,987 | $0 | $0 |
| 2019 | $4,839 | $340,163 | $0 | $0 |
| 2018 | $4,796 | $333,820 | $0 | $0 |
| 2017 | $4,358 | $326,954 | $0 | $0 |
| 2016 | $4,318 | $320,229 | $0 | $0 |
| 2015 | $4,393 | $318,003 | $0 | $0 |
| 2014 | $4,376 | $315,479 | $0 | $0 |
Property History
| Date | Event | Price | Change | Sq Ft Price |
|---|---|---|---|---|
| 07/09/2025 07/09/25 | Price Changed | $1,199,000 | -11.2% | $467 / Sq Ft |
| 06/08/2025 06/08/25 | For Sale | $1,350,000 | +76.5% | $526 / Sq Ft |
| 12/17/2023 12/17/23 | Off Market | $765,000 | -- | -- |
| 11/16/2020 11/16/20 | Sold | $765,000 | -4.3% | $298 / Sq Ft |
| 10/30/2020 10/30/20 | Pending | -- | -- | -- |
| 10/30/2020 10/30/20 | For Sale | $799,000 | -- | $311 / Sq Ft |
Purchase History
| Date | Type | Sale Price | Title Company |
|---|---|---|---|
| Warranty Deed | $765,000 | Guardian Title & Trust Inc |
Mortgage History
| Date | Status | Loan Amount | Loan Type |
|---|---|---|---|
| Previous Owner | $154,250 | New Conventional | |
| Previous Owner | $91,669 | Unknown | |
| Previous Owner | $75,000 | Unknown | |
| Previous Owner | $50,000 | Credit Line Revolving |
Similar Homes in Yulee, FL
Source: realMLS (Northeast Florida Multiple Listing Service)
MLS Number: 2094610
APN: 43-2N-27-4640-0038-0000
- 85195 Wilson Neck Rd
- 85327 Avant Rd
- 85083 Deleene Rd
- 85735 Wilson Neck Rd
- 85217 Phillips Rd
- 862653 N Hampton Club Way
- 85507 Fall River Pkwy
- 85581 Haddock Rd
- 85274 Joann Rd
- 85328 Stonehurst Pkwy
- 85558 Fall River Pkwy
- 84714 Fall River Pkwy
- 85377 Fall River Pkwy
- 85593 Fall River Pkwy
- 85601 Fall River Pkwy
- 84754 Fall River Pkwy
- 85575 Sagaponack Dr
- 85761 Blackmon Rd
- 862281 N Hampton Club Way
- 85488 Sagaponack Dr
- 85034 Apoka Ct
- 82783 Belvoir Ct
- 86353 Sand Hickory Trail
- 86459 Sand Hickory Trail
- 95017 Timberlake Dr
- 86503 Sand Hickory Trail
- 95105 Timberlake Dr
- 86016 Cherry Laurel Way
- 86198 Meadowwood Dr
- 95210 Leafcrest Ct
- 86578 Lazy Lake Cir
- 86293 Fieldstone Dr
- 78125 Saddle Rock Rd
- 77267 Lumber Creek Blvd
- 86018 Harrahs Place
- 33114 Prairie Parke Place
- 96053 Piedmont Dr
- 86185 Fortune Dr
- 86022 Mirage Place
- 86034 Aladdins Way

