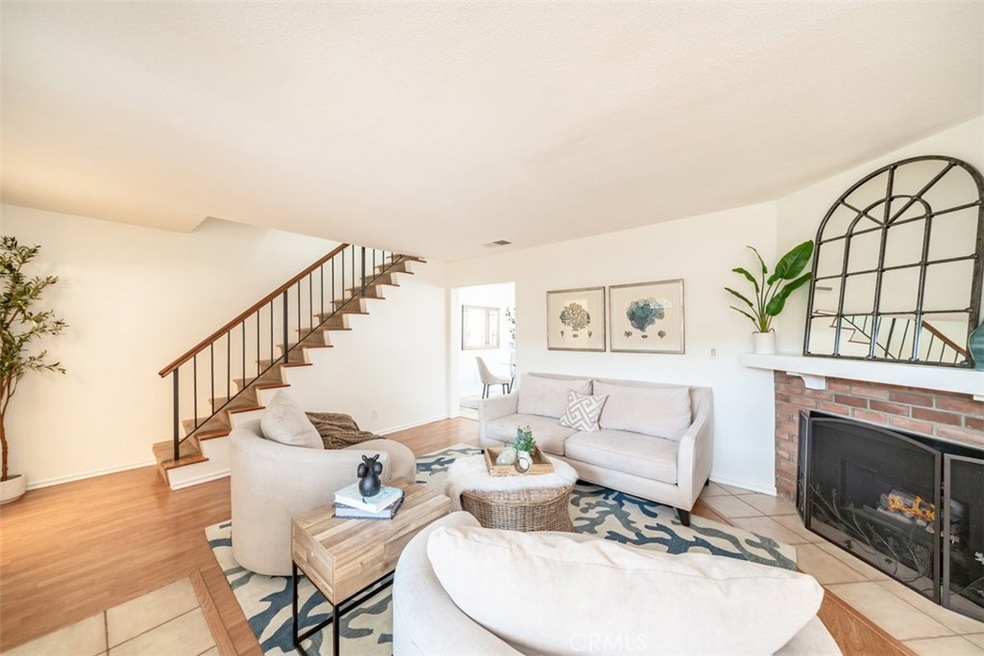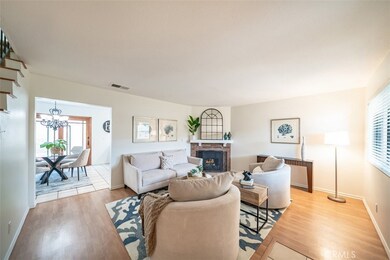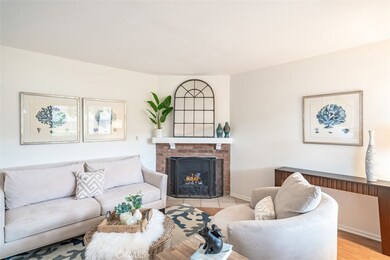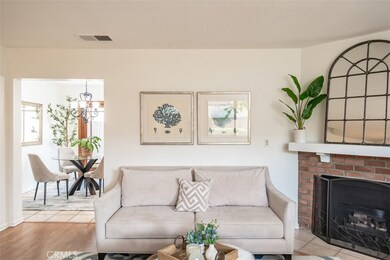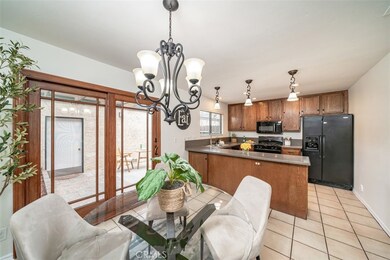
8578 Chapman Ave Unit C Stanton, CA 90680
Highlights
- Spa
- Park or Greenbelt View
- Family Room Off Kitchen
- Zeyen Elementary School Rated A-
- Corian Countertops
- 4-minute walk to Premier Park
About This Home
As of September 2024BACK ON MARKET! ANOTHERS BIYERS LOSS CAN BE YPUR GAIN! Welcome home to this perfectly appointed dual primary suite townhouse inside the gated community of Chapman Villas. Immediately upon driving in through the secure gated entrance, you will notice how well-maintained the community is and be pleased to find that each unit has a two-car garage that accesses the unit via the private patio between the garage and the unit. Imagine relaxing around the cozy living room or entertaining your guest in the spacious kitchen and dining room. In this two-story townhouse, the first floor also includes a half bath perfect for guest use. On the second floor, you will find two massive primary suites, each with vaulted ceilings, ceiling fans, TWO closets, and a private attached ensuite bathroom. Off the dining room through the custom sliding glass door is a quaint patio that is the perfect place to relax after a long day. This flexible floorplan would be perfect as a primary residence or investment property, as the dual primary suites make for the ideal housemate setup. On hot summer days, the central air conditioning will keep you cool. Chapman Villas has low HOA dues and yet includes many sought-after amenities, including green belts, secure access, and a pool and spa. This property is a stone's throw from the exciting Rodeo 39 and Stanton Central Park, a mere minutes' drive to the 22 freeway, making commuting easy. Turnkey and move-in ready, imagine making 8578 Chapman Ave Unit C into your new dream home.
Last Agent to Sell the Property
eXp Realty of California Inc Brokerage Phone: 714-248-5216 License #01912781 Listed on: 07/23/2024

Property Details
Home Type
- Condominium
Est. Annual Taxes
- $4,853
Year Built
- Built in 1983
HOA Fees
- $340 Monthly HOA Fees
Parking
- 2 Car Garage
Interior Spaces
- 1,168 Sq Ft Home
- 2-Story Property
- Ceiling Fan
- Family Room with Fireplace
- Family Room Off Kitchen
- Dining Room
- Park or Greenbelt Views
Kitchen
- Gas Oven
- Corian Countertops
Flooring
- Carpet
- Laminate
- Tile
Bedrooms and Bathrooms
- 2 Bedrooms
- All Upper Level Bedrooms
- Bathtub with Shower
Laundry
- Laundry Room
- Laundry in Garage
Outdoor Features
- Spa
- Exterior Lighting
Utilities
- Central Heating and Cooling System
- Natural Gas Connected
- Phone Available
- Cable TV Available
Additional Features
- Two or More Common Walls
- Suburban Location
Listing and Financial Details
- Tax Lot 1
- Tax Tract Number 11023
- Assessor Parcel Number 93143157
- $472 per year additional tax assessments
Community Details
Overview
- 30 Units
- Chapman Villas Association
- Maintained Community
Recreation
- Community Pool
- Community Spa
Ownership History
Purchase Details
Home Financials for this Owner
Home Financials are based on the most recent Mortgage that was taken out on this home.Purchase Details
Home Financials for this Owner
Home Financials are based on the most recent Mortgage that was taken out on this home.Purchase Details
Home Financials for this Owner
Home Financials are based on the most recent Mortgage that was taken out on this home.Purchase Details
Home Financials for this Owner
Home Financials are based on the most recent Mortgage that was taken out on this home.Similar Homes in the area
Home Values in the Area
Average Home Value in this Area
Purchase History
| Date | Type | Sale Price | Title Company |
|---|---|---|---|
| Grant Deed | $655,000 | First American Title Company | |
| Grant Deed | $350,000 | First American Title Company | |
| Interfamily Deed Transfer | -- | Nations Title Company Of Ca | |
| Grant Deed | $90,000 | American Title Ins Co |
Mortgage History
| Date | Status | Loan Amount | Loan Type |
|---|---|---|---|
| Open | $524,000 | New Conventional | |
| Previous Owner | $280,000 | New Conventional | |
| Previous Owner | $171,750 | New Conventional | |
| Previous Owner | $35,000 | Credit Line Revolving | |
| Previous Owner | $160,000 | New Conventional | |
| Previous Owner | $125,000 | Fannie Mae Freddie Mac | |
| Previous Owner | $95,500 | Unknown | |
| Previous Owner | $75,000 | Credit Line Revolving | |
| Previous Owner | $71,900 | Credit Line Revolving | |
| Previous Owner | $87,000 | Unknown | |
| Previous Owner | $87,300 | FHA |
Property History
| Date | Event | Price | Change | Sq Ft Price |
|---|---|---|---|---|
| 09/17/2024 09/17/24 | Sold | $655,000 | +9.5% | $561 / Sq Ft |
| 08/27/2024 08/27/24 | Pending | -- | -- | -- |
| 08/22/2024 08/22/24 | For Sale | $598,000 | 0.0% | $512 / Sq Ft |
| 08/01/2024 08/01/24 | Pending | -- | -- | -- |
| 07/23/2024 07/23/24 | For Sale | $598,000 | +70.9% | $512 / Sq Ft |
| 01/20/2017 01/20/17 | Sold | $350,000 | +6.1% | $300 / Sq Ft |
| 12/24/2016 12/24/16 | Pending | -- | -- | -- |
| 12/21/2016 12/21/16 | For Sale | $330,000 | -- | $283 / Sq Ft |
Tax History Compared to Growth
Tax History
| Year | Tax Paid | Tax Assessment Tax Assessment Total Assessment is a certain percentage of the fair market value that is determined by local assessors to be the total taxable value of land and additions on the property. | Land | Improvement |
|---|---|---|---|---|
| 2024 | $4,853 | $398,237 | $312,044 | $86,193 |
| 2023 | $4,764 | $390,429 | $305,926 | $84,503 |
| 2022 | $4,663 | $382,774 | $299,927 | $82,847 |
| 2021 | $4,618 | $375,269 | $294,046 | $81,223 |
| 2020 | $4,554 | $371,422 | $291,031 | $80,391 |
| 2019 | $4,468 | $364,140 | $285,325 | $78,815 |
| 2018 | $4,378 | $357,000 | $279,730 | $77,270 |
| 2017 | $1,788 | $128,819 | $24,053 | $104,766 |
| 2016 | $1,720 | $126,294 | $23,582 | $102,712 |
| 2015 | $1,696 | $124,397 | $23,227 | $101,170 |
| 2014 | $1,657 | $121,961 | $22,772 | $99,189 |
Agents Affiliated with this Home
-
Laura Rose

Seller's Agent in 2024
Laura Rose
eXp Realty of California Inc
(714) 235-5120
1 in this area
76 Total Sales
-
Rose Butler

Buyer's Agent in 2024
Rose Butler
California Real Estate Company
(818) 437-9152
1 in this area
54 Total Sales
-
Ben Fisher

Buyer Co-Listing Agent in 2024
Ben Fisher
California Real Estate Company
(714) 376-0782
1 in this area
124 Total Sales
-

Seller's Agent in 2017
Patti Brown
Carla McKendry, Broker
(714) 269-5181
-

Seller Co-Listing Agent in 2017
Carla McKendry
Carla McKendry, Broker
(714) 931-0760
-
F
Buyer's Agent in 2017
Francis Ferrer
Realty Premier Services
(714) 486-7973
Map
Source: California Regional Multiple Listing Service (CRMLS)
MLS Number: PW24149215
APN: 931-431-57
- 12101 Dale Ave Unit 26
- 8471 Evergreen Meadows
- 8611 Chapman Ave
- 8612 Marylee Dr
- 8532 Twana Dr
- 11692 Poes St
- 12341 Pentagon St
- 8133 Cardiff Dr
- 12551 Adelle St
- 8166 Laguna Ct
- 12403 Westcliff Dr
- 43 Bigsby Dr
- 12562 Dale St Unit 6
- 12562 Dale St Unit 51
- 8068 Catherine Ave Unit 9
- 9022 Marlene Ave
- 11691 Faun Ln
- 8960 Palika Place Unit 14
- 11571 Magnolia St
- 11421 Mac St
