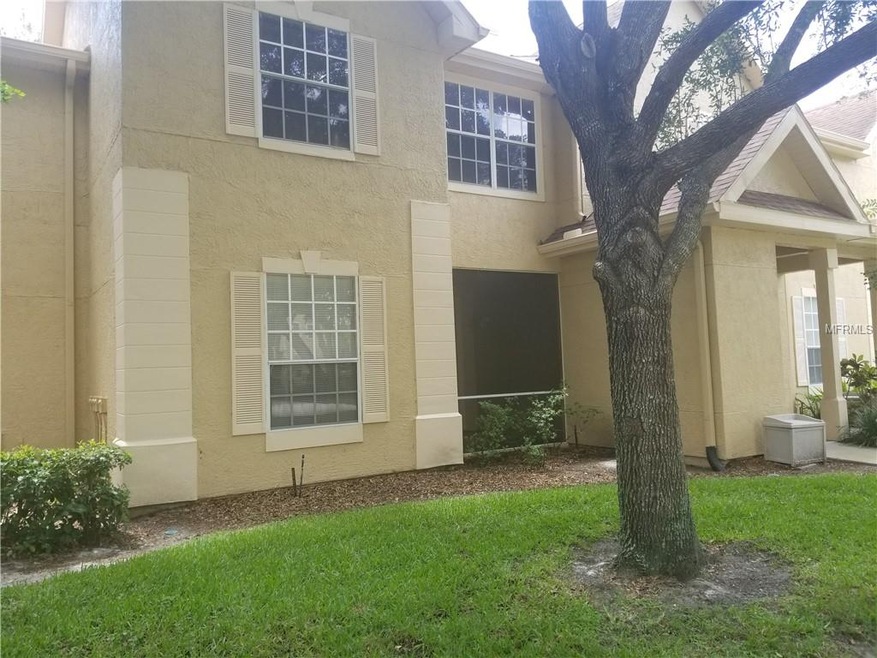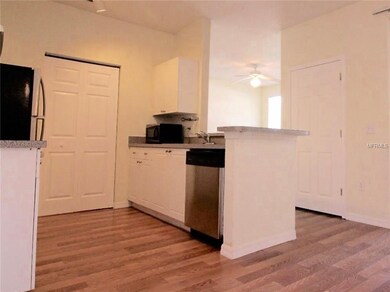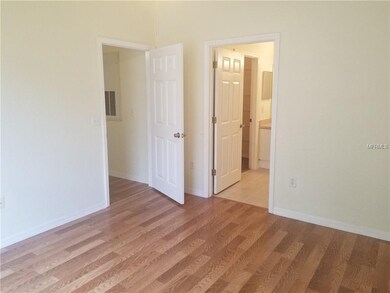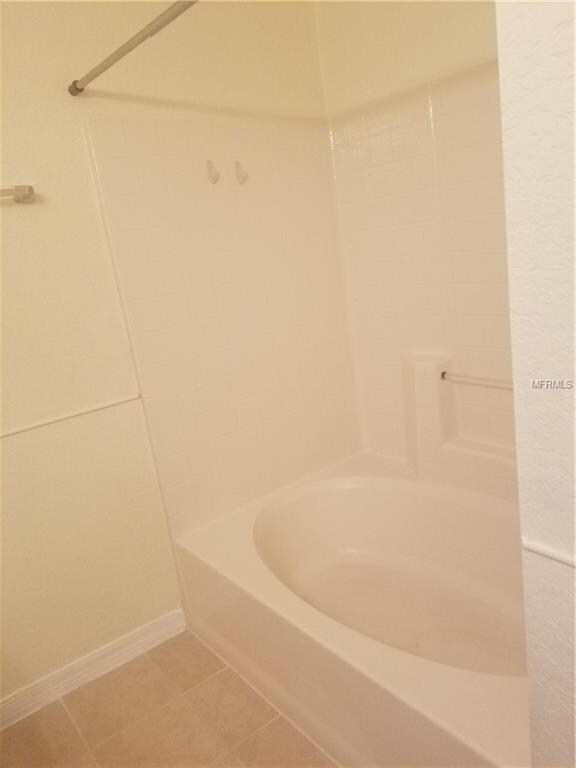
858 Grand Regency Pointe Unit 103 Altamonte Springs, FL 32714
Bear Lake NeighborhoodHighlights
- Fitness Center
- In Ground Pool
- Clubhouse
- Lake Brantley High School Rated A-
- Gated Community
- Wood Flooring
About This Home
As of December 2018Stunning FIRST floor 3 bedroom, 2 bath condo in the wonderful community of Crescent Place. Located in a controlled access community this split plan features a huge walk in closet in the master bedroom and a relaxing garden tub in the master bath, 9 foot ceilings, a separate dining area and a wonderful screened in lanai overlooking the BBQ gazebo, tot lot and volleyball courts! This condo boasts BRAND NEW wood floors, freshly painted throughout, BRAND NEW stainless steel appliances, new fixtures, walk in pantry and a spacious laundry room with washer/dryer hook-up. This condo is a corner unit and also offers two (2) extra windows! Crescent Place offers it's residents recently resurfaced lighted tennis courts, updated fitness center, resort-like pool, heated spa, newly redone sand volleyball court, BBQ gazebo with picnic tables, brand new playground. This is a hidden gem, get it while the prices are still reasonable! Excellent schools, close to entertainment and dining, rapidly developing area. The HOA is very stable, fees have stayed the same for the last couple of years, and include water, garbage, sewer, valet trash and pest control. Most buildings have already been painted, porch roofs have been redone and the upper roofs are being replaced WITHOUT a special assessment! The time is now, call for a private tour!
Last Agent to Sell the Property
GLOBAL PROPERTY SERVICES REALTY & PROPERTY MANAGEM License #3111490 Listed on: 06/11/2018
Property Details
Home Type
- Condominium
Est. Annual Taxes
- $1,352
Year Built
- Built in 2000
Lot Details
- End Unit
- Irrigation
HOA Fees
- $316 Monthly HOA Fees
Home Design
- Slab Foundation
- Wood Frame Construction
- Shingle Roof
- Stucco
Interior Spaces
- 1,194 Sq Ft Home
- 2-Story Property
- Sliding Doors
- Wood Flooring
Kitchen
- Range with Range Hood
- Microwave
- Dishwasher
- Disposal
Bedrooms and Bathrooms
- 3 Bedrooms
- Walk-In Closet
- 2 Full Bathrooms
Laundry
- Laundry in Kitchen
- Dryer
- Washer
Pool
- In Ground Pool
- In Ground Spa
- Gunite Pool
Outdoor Features
- Rain Gutters
Schools
- Bear Lake Elementary School
- Teague Middle School
- Lake Brantley High School
Utilities
- Central Air
- Heating Available
- Thermostat
- Cable TV Available
Listing and Financial Details
- Down Payment Assistance Available
- Visit Down Payment Resource Website
- Legal Lot and Block 1030 / 0800
- Assessor Parcel Number 21-21-29-524-0800-1030
Community Details
Overview
- Association fees include common area taxes, community pool, escrow reserves fund, maintenance structure, ground maintenance, pest control, pool maintenance, security, sewer, trash, water
- Juan Fernandez Association, Phone Number (407) 445-3833
- Crescent Place Condo
- Crescent Place At Lake Lotus Condo Subdivision
- The community has rules related to deed restrictions, vehicle restrictions
- Rental Restrictions
Amenities
- Clubhouse
Recreation
- Tennis Courts
- Community Playground
- Fitness Center
- Community Pool
- Community Spa
Pet Policy
- Pets up to 50 lbs
- 1 Pet Allowed
Security
- Security Service
- Gated Community
Ownership History
Purchase Details
Home Financials for this Owner
Home Financials are based on the most recent Mortgage that was taken out on this home.Purchase Details
Home Financials for this Owner
Home Financials are based on the most recent Mortgage that was taken out on this home.Purchase Details
Purchase Details
Purchase Details
Purchase Details
Purchase Details
Purchase Details
Home Financials for this Owner
Home Financials are based on the most recent Mortgage that was taken out on this home.Similar Homes in the area
Home Values in the Area
Average Home Value in this Area
Purchase History
| Date | Type | Sale Price | Title Company |
|---|---|---|---|
| Warranty Deed | $145,000 | Cobbieslone Title Services L | |
| Warranty Deed | $103,000 | Pcs Title | |
| Quit Claim Deed | -- | Attorney | |
| Quit Claim Deed | $100 | -- | |
| Special Warranty Deed | $55,000 | Attorney | |
| Deed | $100 | -- | |
| Trustee Deed | -- | Attorney | |
| Special Warranty Deed | $199,900 | C & M Title Inc |
Mortgage History
| Date | Status | Loan Amount | Loan Type |
|---|---|---|---|
| Open | $116,000 | New Conventional | |
| Previous Owner | $179,910 | Unknown |
Property History
| Date | Event | Price | Change | Sq Ft Price |
|---|---|---|---|---|
| 12/03/2018 12/03/18 | Sold | $145,000 | -2.7% | $121 / Sq Ft |
| 10/25/2018 10/25/18 | Pending | -- | -- | -- |
| 10/10/2018 10/10/18 | For Sale | $149,000 | +2.8% | $125 / Sq Ft |
| 10/01/2018 10/01/18 | Off Market | $145,000 | -- | -- |
| 09/11/2018 09/11/18 | Price Changed | $149,000 | +44.7% | $125 / Sq Ft |
| 08/17/2018 08/17/18 | Off Market | $103,000 | -- | -- |
| 06/06/2018 06/06/18 | For Sale | $149,990 | +45.6% | $126 / Sq Ft |
| 10/20/2017 10/20/17 | Sold | $103,000 | 0.0% | $86 / Sq Ft |
| 07/29/2017 07/29/17 | Pending | -- | -- | -- |
| 07/20/2017 07/20/17 | Off Market | $103,000 | -- | -- |
| 06/30/2017 06/30/17 | For Sale | $105,000 | -- | $88 / Sq Ft |
Tax History Compared to Growth
Tax History
| Year | Tax Paid | Tax Assessment Tax Assessment Total Assessment is a certain percentage of the fair market value that is determined by local assessors to be the total taxable value of land and additions on the property. | Land | Improvement |
|---|---|---|---|---|
| 2024 | $2,853 | $154,895 | -- | -- |
| 2023 | $2,447 | $140,814 | $0 | $0 |
| 2021 | $1,953 | $116,375 | $0 | $116,375 |
| 2020 | $1,967 | $116,375 | $0 | $0 |
| 2019 | $1,845 | $107,800 | $0 | $0 |
| 2018 | $1,654 | $95,550 | $0 | $0 |
| 2017 | $1,352 | $73,787 | $0 | $0 |
| 2016 | $1,257 | $72,275 | $0 | $0 |
| 2015 | $1,122 | $69,825 | $0 | $0 |
| 2014 | $1,122 | $69,825 | $0 | $0 |
Agents Affiliated with this Home
-

Seller's Agent in 2018
Tere Alvarez
GLOBAL PROPERTY SERVICES REALTY & PROPERTY MANAGEM
(407) 534-0276
7 in this area
26 Total Sales
-

Buyer's Agent in 2018
Adriana Gonzalez
PERFECT INVESTMENT REALTY
(321) 388-4730
32 Total Sales
-
E
Seller's Agent in 2017
Ed Roberts
BEACHFRONT REALTY INC
(305) 773-5617
34 Total Sales
Map
Source: Stellar MLS
MLS Number: O5713309
APN: 21-21-29-524-0800-1030
- 918 Lotus Vista Dr Unit 102
- 910 Lotus Vista Dr Unit 201
- 832 Grand Regency Pointe Unit 102
- 835 Grand Regency Unit 104
- 826 Grand Regency Pointe Unit 101
- 825 Grand Regency Pointe Unit 200
- 837 Grand Regency Pointe Unit 207
- 824 Grand Regency Pointe Unit 102
- 3233 Calumet Dr
- 3423 Calumet Dr
- 3410 Calumet Dr
- 2207 Calloway Dr
- 3309 Drake Dr
- 0 Hillview Dr
- 2740 Maitland Crossing Way Unit 2-303
- 2525 Maitland Crossing Way Unit 202
- 2717 Maitland Crossing Way Unit 207
- 2717 Maitland Crossing Way Unit 4103
- 2717 Maitland Crossing Way Unit 205
- 3761 Peaceful Place






