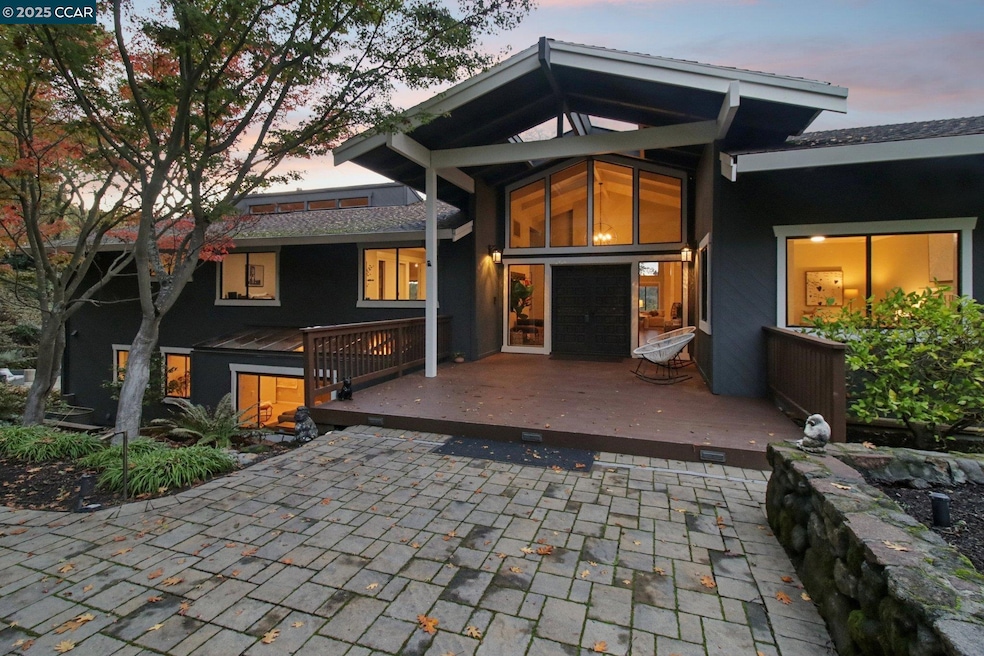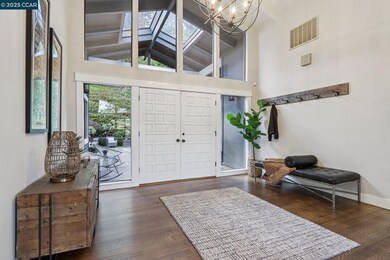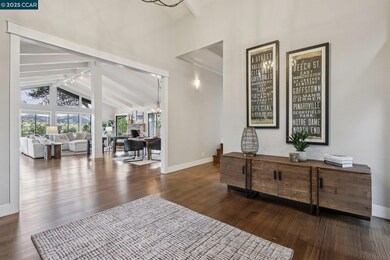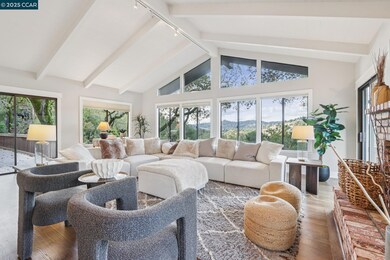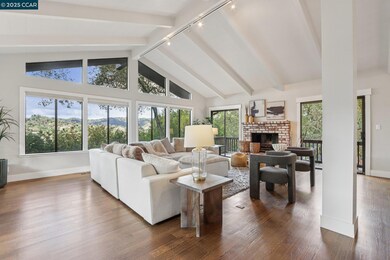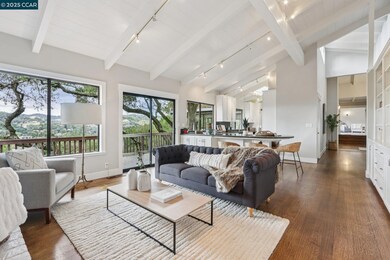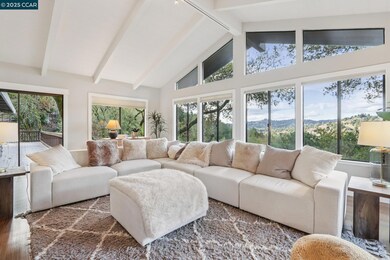858 Mountain View Dr Lafayette, CA 94549
Tanglewood NeighborhoodEstimated payment $17,233/month
Highlights
- View of Trees or Woods
- Updated Kitchen
- Family Room with Fireplace
- Lafayette Elementary School Rated A
- 87,535 Sq Ft lot
- Traditional Architecture
About This Home
Gorgeous hillside home with flexible floorplan for the whole family! Enjoy sweeping views of downtown Lafayette and the surrounding hills from this private, beautifully appointed home. The flexible layout connects the living, dining, and kitchen areas, creating an easy flow for both entertaining and everyday living. The kitchen offers premium appliances, custom cabinetry, and a casual breakfast bar. The main level features a serene primary suite, an office, three additional bedrooms, and two-and-a-half baths. Downstairs includes a spacious fifth bedroom, full bath, laundry room, and a large bonus room with separate exterior access—ideal for guests, an au pair, or a home office. Two driveways and an oversized three-car garage offer abundant parking. Set on two acres dotted with heritage oaks, the outdoor spaces shine with a generous patio, firepit, and outdoor kitchen. Perfect for quiet evenings or lively gatherings under the stars. All just minutes from BART, Hwy 24, Lafayette Reservoir, downtown shopping and dining, and top-rated Lafayette/Acalanes schools. You will not find anything like this very special home, visit today!
Listing Agent
Kelley Krock
Redfin License #01896209 Listed on: 11/20/2025

Home Details
Home Type
- Single Family
Est. Annual Taxes
- $24,616
Year Built
- Built in 1979
Lot Details
- 2.01 Acre Lot
- Lot Sloped Down
- Back and Front Yard
Parking
- 3 Car Attached Garage
- Garage Door Opener
Property Views
- Woods
- Trees
- Hills
Home Design
- Traditional Architecture
- Composition Shingle Roof
- Wood Siding
- Composition Shingle
Interior Spaces
- 2-Story Property
- Wood Burning Fireplace
- Gas Fireplace
- Family Room with Fireplace
- 2 Fireplaces
- Living Room with Fireplace
Kitchen
- Updated Kitchen
- Breakfast Bar
- Double Self-Cleaning Oven
- Microwave
- Dishwasher
Flooring
- Wood
- Carpet
- Tile
Bedrooms and Bathrooms
- 5 Bedrooms
Laundry
- Laundry Room
- Dryer
- Washer
- 220 Volts In Laundry
Utilities
- Zoned Heating and Cooling System
- Tankless Water Heater
- Gas Water Heater
Community Details
- No Home Owners Association
- Lafayette Subdivision
Listing and Financial Details
- Assessor Parcel Number 2411100163
Map
Home Values in the Area
Average Home Value in this Area
Tax History
| Year | Tax Paid | Tax Assessment Tax Assessment Total Assessment is a certain percentage of the fair market value that is determined by local assessors to be the total taxable value of land and additions on the property. | Land | Improvement |
|---|---|---|---|---|
| 2025 | $24,616 | $2,856,000 | $1,530,000 | $1,326,000 |
| 2024 | $24,197 | $2,065,837 | $1,160,583 | $905,254 |
| 2023 | $24,197 | $2,025,331 | $1,137,827 | $887,504 |
| 2022 | $23,830 | $1,985,619 | $1,115,517 | $870,102 |
| 2021 | $23,142 | $1,946,687 | $1,093,645 | $853,042 |
| 2019 | $22,730 | $1,888,950 | $1,061,208 | $827,742 |
| 2018 | $21,929 | $1,851,912 | $1,040,400 | $811,512 |
| 2017 | $20,954 | $1,815,600 | $1,020,000 | $795,600 |
| 2016 | $8,449 | $683,261 | $163,330 | $519,931 |
| 2015 | $7,839 | $672,999 | $160,877 | $512,122 |
| 2014 | $7,760 | $659,817 | $157,726 | $502,091 |
Property History
| Date | Event | Price | List to Sale | Price per Sq Ft | Prior Sale |
|---|---|---|---|---|---|
| 11/20/2025 11/20/25 | For Sale | $2,875,000 | +2.7% | $672 / Sq Ft | |
| 02/04/2025 02/04/25 | Off Market | $2,800,000 | -- | -- | |
| 02/27/2024 02/27/24 | Sold | $2,800,000 | 0.0% | $654 / Sq Ft | View Prior Sale |
| 02/01/2024 02/01/24 | Pending | -- | -- | -- | |
| 01/25/2024 01/25/24 | For Sale | $2,800,000 | -- | $654 / Sq Ft |
Purchase History
| Date | Type | Sale Price | Title Company |
|---|---|---|---|
| Grant Deed | $2,800,000 | Chicago Title | |
| Interfamily Deed Transfer | -- | None Available | |
| Grant Deed | $1,780,000 | Chicago Title Company | |
| Interfamily Deed Transfer | -- | Chicago Title Company | |
| Interfamily Deed Transfer | -- | Chicago Title Company | |
| Interfamily Deed Transfer | -- | -- |
Mortgage History
| Date | Status | Loan Amount | Loan Type |
|---|---|---|---|
| Open | $1,800,000 | New Conventional | |
| Previous Owner | $1,424,000 | Adjustable Rate Mortgage/ARM | |
| Previous Owner | $238,000 | New Conventional |
Source: Contra Costa Association of REALTORS®
MLS Number: 41117848
APN: 241-110-016-3
- 3665 Boyer Cir
- 3643 Brook St
- 891 Bell St
- 3621 Chestnut St
- 3615 Chestnut St
- 799 Moraga Rd
- 950 Hough Ave Unit 209
- Unit 202 Plan at Blue Oak
- Unit 308 Plan at Blue Oak
- 950 Hough Ave Unit 201
- Unit 205 Plan at Blue Oak
- 950 Hough Ave Unit 204
- Unit 209 Plan at Blue Oak
- Unit 204 Plan at Blue Oak
- 950 Hough Ave Unit 210
- Unit 207 Plan at Blue Oak
- Unit 307 Plan at Blue Oak
- 950 Hough Ave Unit 205
- Unit 211 Plan at Blue Oak
- Unit 310 Plan at Blue Oak
- 3710 Sundale Rd
- 3713 Mt Diablo Blvd
- 949 East St
- 3686 Mount Diablo Blvd
- 1000 Dewing Ave Unit 301
- 3594 Mt Diablo Blvd
- 3742 Mount Diablo Blvd Unit FL1-ID2070
- 946 Risa Rd Unit B
- 946 Risa Rd Unit A Masterbedroom
- 3523 Golden Gate Way Unit 2
- 3448 Orchard Hill Ct
- 1038 On 2nd St
- 3826 Paseo Grande
- 3366 Mount Diablo Blvd
- 919 Janet Ln
- 1076 Carol Ln
- 3254 Sweet Dr
- 344 Rheem Blvd
- 1965 Ascot Dr Unit 11
- 3255-3271 Mt Diablo Ct
