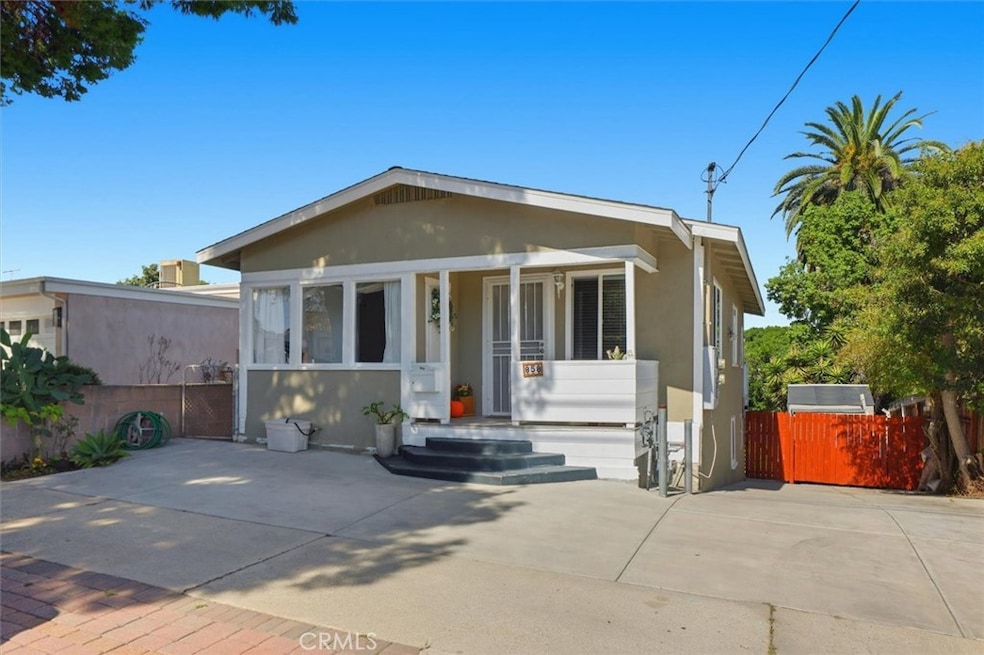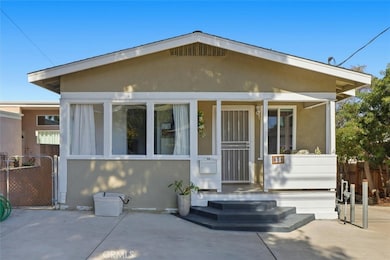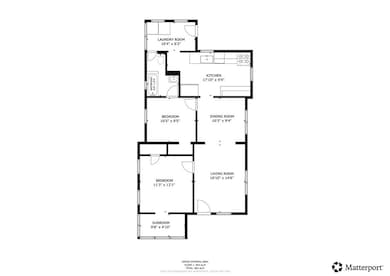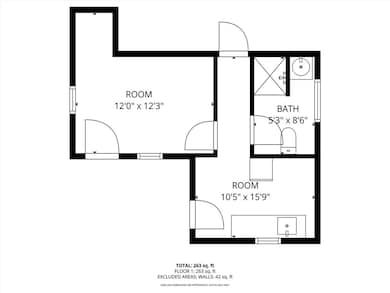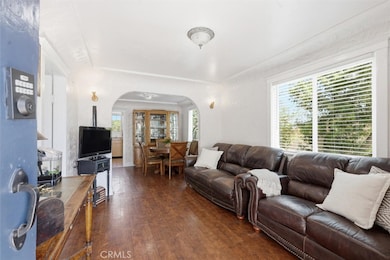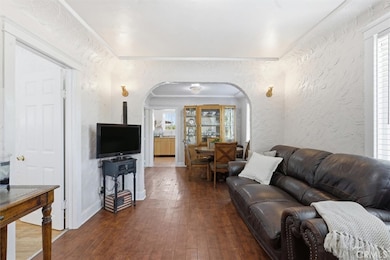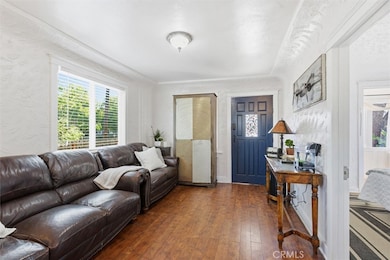858 W Oliver St San Pedro, CA 90731
Estimated payment $3,665/month
Highlights
- City Lights View
- Craftsman Architecture
- Main Floor Bedroom
- Rudecinda Sepulveda Dodson Middle Rated A-
- Deck
- No HOA
About This Home
**Be sure to view the Virtual Tour** Welcome to 858 W Oliver St, a charming Craftsman-style bungalow nestled in San Pedro’s beloved Holy Trinity neighborhood—a community known for its friendly neighbors, ocean breezes, and easy access to the best of coastal living. Originally built in 1922, this home radiates warmth and classic character across 869 square feet of thoughtfully designed living space. Inside you’ll find two bedrooms and one full bathroom, along with an in-home washer and dryer for everyday convenience. True to its Craftsman roots, the home features timeless detailing and an inviting layout that feels both cozy and functional. Step outside to discover a large rear patio deck perfect for morning coffee or evening gatherings, overlooking a 4,803 square-foot lot with plenty of backyard space for gardening, play, or entertaining. An added bonus is the un-permitted guest space offering one bedroom, one bathroom, and a kitchenette—ideal for extended family, guests, or a creative studio retreat. Set in one of San Pedro’s most desirable residential pockets, this home is just minutes from Averill Park, the new West Harbor waterfront, Cabrillo Beach, and the 110 Freeway for a quick commute to the rest of the South Bay, Long Beach and Downtown Los Angeles. Experience the perfect blend of history, comfort, and community—right here in Holy Trinity.
Listing Agent
BerkshireHathaway HomeServices Brokerage Phone: 310-989-8287 License #02003827 Listed on: 10/24/2025

Home Details
Home Type
- Single Family
Est. Annual Taxes
- $2,788
Year Built
- Built in 1922
Lot Details
- 4,803 Sq Ft Lot
- South Facing Home
- Wood Fence
- Block Wall Fence
- Chain Link Fence
- Lot Sloped Down
- Density is up to 1 Unit/Acre
Home Design
- Craftsman Architecture
- Entry on the 1st floor
- Raised Foundation
- Composition Roof
- Copper Plumbing
- Stucco
Interior Spaces
- 869 Sq Ft Home
- 2-Story Property
- Double Pane Windows
- Living Room
- Family or Dining Combination
- City Lights Views
- Termite Clearance
Kitchen
- Eat-In Kitchen
- Gas Oven
- Gas Range
- Dishwasher
- Disposal
Flooring
- Tile
- Vinyl
Bedrooms and Bathrooms
- 2 Main Level Bedrooms
- All Upper Level Bedrooms
- 1 Full Bathroom
- Bathtub with Shower
- Walk-in Shower
- Exhaust Fan In Bathroom
Laundry
- Laundry Room
- Washer and Gas Dryer Hookup
Parking
- 3 Open Parking Spaces
- 3 Parking Spaces
- Parking Available
- Driveway
Accessible Home Design
- More Than Two Accessible Exits
Outdoor Features
- Deck
- Patio
- Exterior Lighting
- Front Porch
Schools
- Bandini Elementary School
- Dodson Middle School
- San Pedro High School
Utilities
- Wall Furnace
- Gas Water Heater
- Central Water Heater
- Cable TV Available
Listing and Financial Details
- Tax Lot 33
- Tax Tract Number 3284
- Assessor Parcel Number 7447014016
- Seller Considering Concessions
Community Details
Overview
- No Home Owners Association
Recreation
- Park
Map
Home Values in the Area
Average Home Value in this Area
Tax History
| Year | Tax Paid | Tax Assessment Tax Assessment Total Assessment is a certain percentage of the fair market value that is determined by local assessors to be the total taxable value of land and additions on the property. | Land | Improvement |
|---|---|---|---|---|
| 2025 | $2,788 | $228,958 | $183,173 | $45,785 |
| 2024 | $2,788 | $224,470 | $179,582 | $44,888 |
| 2023 | $2,735 | $220,069 | $176,061 | $44,008 |
| 2022 | $2,607 | $215,755 | $172,609 | $43,146 |
| 2021 | $2,571 | $211,525 | $169,225 | $42,300 |
| 2019 | $2,493 | $205,253 | $164,206 | $41,047 |
| 2018 | $2,446 | $201,230 | $160,987 | $40,243 |
| 2016 | $2,328 | $193,418 | $154,737 | $38,681 |
| 2015 | $2,294 | $190,513 | $152,413 | $38,100 |
| 2014 | $2,308 | $186,782 | $149,428 | $37,354 |
Property History
| Date | Event | Price | List to Sale | Price per Sq Ft |
|---|---|---|---|---|
| 10/25/2025 10/25/25 | Pending | -- | -- | -- |
| 10/24/2025 10/24/25 | For Sale | $650,000 | -- | $748 / Sq Ft |
Purchase History
| Date | Type | Sale Price | Title Company |
|---|---|---|---|
| Deed | -- | -- | |
| Interfamily Deed Transfer | -- | None Available | |
| Grant Deed | $155,000 | -- |
Mortgage History
| Date | Status | Loan Amount | Loan Type |
|---|---|---|---|
| Previous Owner | $246,400 | New Conventional | |
| Previous Owner | $124,000 | No Value Available | |
| Closed | $31,000 | No Value Available |
Source: California Regional Multiple Listing Service (CRMLS)
MLS Number: SB25246499
APN: 7447-014-016
- 876 W Oliver St
- 866 W Sepulveda St
- 745 W Oliver St
- 932 W Crestwood Ave
- 830 W 1st St
- 129 N Marshall Ct
- 125 N Marshall Ct
- 681 W Upland Ave
- 922 W 3rd St
- 548 Bonita St
- 952 N Gaffey Place
- 663 W 2nd St
- 622 W 2nd St
- 586 W 1st St
- 586 W Macarthur Ave
- 1231 W Santa Cruz St
- 302 N Pacific Ave
- 584 W 3rd St
- 730 W 5th St
- 974 W 5th St
