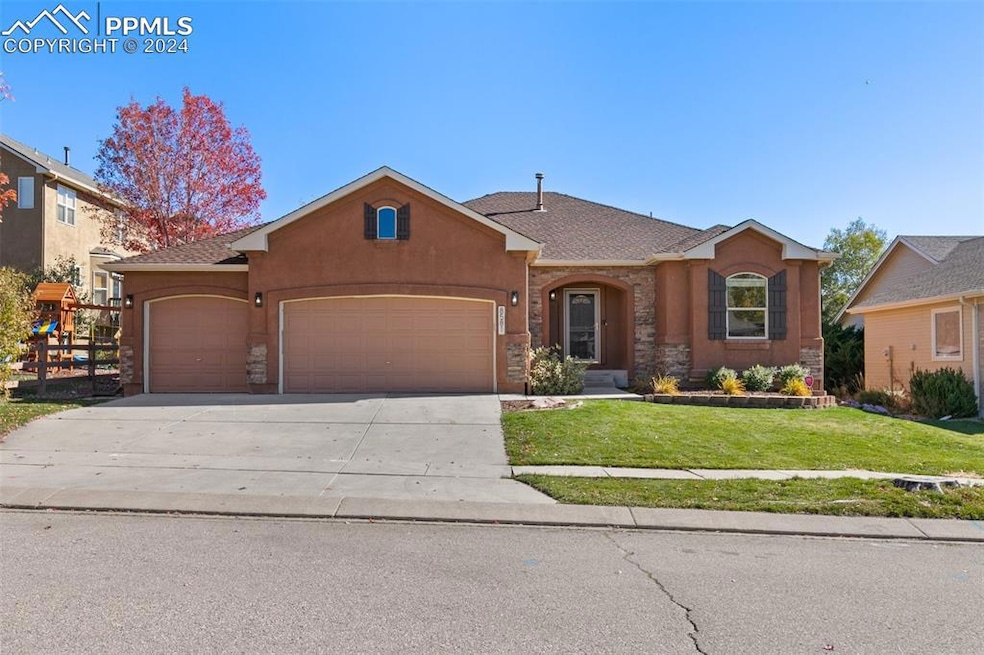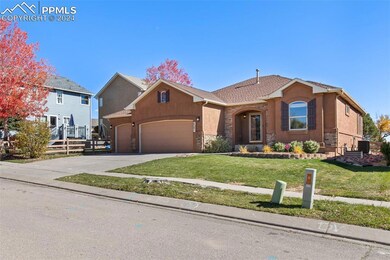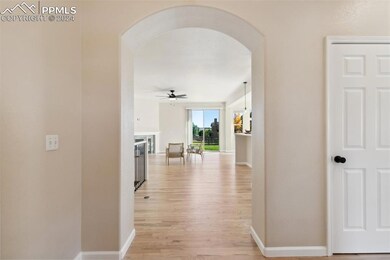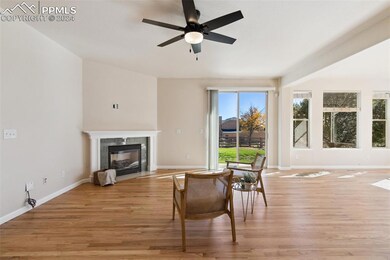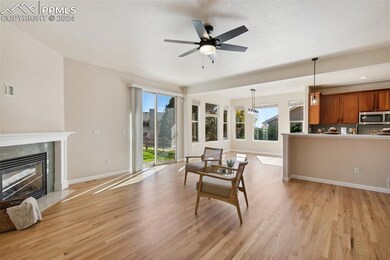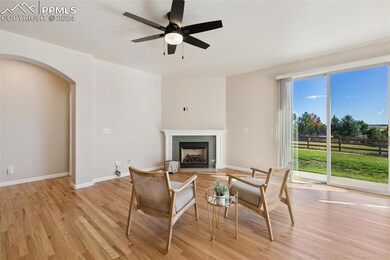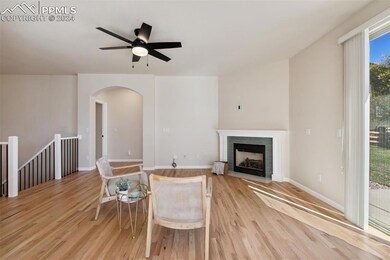
8581 Roaring Fork Dr Colorado Springs, CO 80924
Wolf Ranch NeighborhoodHighlights
- Ranch Style House
- Wood Flooring
- Forced Air Heating and Cooling System
- Chinook Trail Middle School Rated A-
- 3 Car Attached Garage
- 3-minute walk to Westcreek Park
About This Home
As of January 2025Welcome to this beautifully remodeled 5-bedroom, 3-bathroom home nestled in the desirable Wolf Ranch community! This stunning property combines modern finishes with a functional layout, perfect for comfortable family living. Step inside to discover an open-concept living area featuring wood flooring, ample natural light, and a cozy fireplace. The kitchen boasts quartz countertops and new stainless steel appliances. The primary suite offers a tranquil retreat with a spa-like en-suite bathroom, complete with a double vanity, soaking tub, and walk-in shower. Downstairs, the finished basement provides a versatile space that can serve as a second family room, home gym, or media center, along with three additional bedrooms and a full bathroom. With access to top-rated schools, parks, walking trails, and community amenities like a pool and clubhouse, this Wolf Ranch home offers the perfect blend of convenience and luxury. Don’t miss your chance to make this dream home yours!
Last Agent to Sell the Property
The Cutting Edge Brokerage Phone: 719-999-5067 Listed on: 10/25/2024

Home Details
Home Type
- Single Family
Est. Annual Taxes
- $3,286
Year Built
- Built in 2004
Lot Details
- 8,202 Sq Ft Lot
- Level Lot
HOA Fees
- $31 Monthly HOA Fees
Parking
- 3 Car Attached Garage
Home Design
- Ranch Style House
- Shingle Roof
- Stucco
Interior Spaces
- 3,171 Sq Ft Home
- Gas Fireplace
- Basement Fills Entire Space Under The House
Kitchen
- Oven
- Microwave
- Dishwasher
Flooring
- Wood
- Carpet
- Tile
Bedrooms and Bathrooms
- 5 Bedrooms
- 3 Full Bathrooms
Schools
- Legacy Peak Elementary School
- Chinook Trail Middle School
- Liberty High School
Utilities
- Forced Air Heating and Cooling System
Ownership History
Purchase Details
Home Financials for this Owner
Home Financials are based on the most recent Mortgage that was taken out on this home.Purchase Details
Home Financials for this Owner
Home Financials are based on the most recent Mortgage that was taken out on this home.Purchase Details
Purchase Details
Purchase Details
Home Financials for this Owner
Home Financials are based on the most recent Mortgage that was taken out on this home.Similar Homes in Colorado Springs, CO
Home Values in the Area
Average Home Value in this Area
Purchase History
| Date | Type | Sale Price | Title Company |
|---|---|---|---|
| Special Warranty Deed | $680,000 | Htc | |
| Special Warranty Deed | $500,000 | Htc | |
| Interfamily Deed Transfer | -- | None Available | |
| Deed | $345,000 | Heritage Title Co | |
| Warranty Deed | $319,300 | -- |
Mortgage History
| Date | Status | Loan Amount | Loan Type |
|---|---|---|---|
| Open | $536,000 | New Conventional | |
| Previous Owner | $500,000 | New Conventional | |
| Previous Owner | $302,249 | VA | |
| Previous Owner | $304,628 | VA | |
| Previous Owner | $10,000 | Unknown | |
| Previous Owner | $319,325 | VA |
Property History
| Date | Event | Price | Change | Sq Ft Price |
|---|---|---|---|---|
| 01/10/2025 01/10/25 | Sold | $680,000 | 0.0% | $214 / Sq Ft |
| 12/14/2024 12/14/24 | Pending | -- | -- | -- |
| 10/25/2024 10/25/24 | For Sale | $680,000 | +36.0% | $214 / Sq Ft |
| 07/26/2024 07/26/24 | Sold | $500,000 | -13.0% | $158 / Sq Ft |
| 07/07/2024 07/07/24 | Off Market | $574,900 | -- | -- |
| 06/20/2024 06/20/24 | Pending | -- | -- | -- |
| 06/13/2024 06/13/24 | Price Changed | $574,900 | -4.0% | $181 / Sq Ft |
| 05/31/2024 05/31/24 | Price Changed | $599,000 | -3.1% | $189 / Sq Ft |
| 05/19/2024 05/19/24 | Price Changed | $618,000 | -3.4% | $195 / Sq Ft |
| 05/05/2024 05/05/24 | Price Changed | $639,900 | -0.8% | $202 / Sq Ft |
| 03/18/2024 03/18/24 | Price Changed | $644,900 | -3.7% | $203 / Sq Ft |
| 02/23/2024 02/23/24 | For Sale | $670,000 | -- | $211 / Sq Ft |
Tax History Compared to Growth
Tax History
| Year | Tax Paid | Tax Assessment Tax Assessment Total Assessment is a certain percentage of the fair market value that is determined by local assessors to be the total taxable value of land and additions on the property. | Land | Improvement |
|---|---|---|---|---|
| 2025 | $3,315 | $42,440 | -- | -- |
| 2024 | $3,286 | $40,610 | $6,700 | $33,910 |
| 2023 | $3,286 | $40,610 | $6,700 | $33,910 |
| 2022 | $2,691 | $29,090 | $6,160 | $22,930 |
| 2021 | $2,904 | $29,920 | $6,330 | $23,590 |
| 2020 | $2,776 | $27,060 | $5,510 | $21,550 |
| 2019 | $2,754 | $27,060 | $5,510 | $21,550 |
| 2018 | $2,620 | $25,460 | $3,670 | $21,790 |
| 2017 | $2,613 | $25,460 | $3,670 | $21,790 |
| 2016 | $2,434 | $24,270 | $4,000 | $20,270 |
| 2015 | $2,431 | $24,270 | $4,000 | $20,270 |
| 2014 | $2,362 | $23,570 | $3,820 | $19,750 |
Agents Affiliated with this Home
-
Mackenzie Piggot
M
Seller's Agent in 2025
Mackenzie Piggot
The Cutting Edge
(719) 761-1118
3 in this area
59 Total Sales
-
Katheen Piggot

Seller Co-Listing Agent in 2025
Katheen Piggot
The Cutting Edge
(719) 310-8113
7 in this area
137 Total Sales
-
Anastasia Lakovleva

Buyer's Agent in 2025
Anastasia Lakovleva
Exp Realty LLC
(719) 307-7392
1 in this area
23 Total Sales
-
Donald Stull

Seller's Agent in 2024
Donald Stull
RE/MAX
(719) 332-1278
2 in this area
46 Total Sales
-
Jeff Piggot

Buyer's Agent in 2024
Jeff Piggot
RE/MAX
(719) 210-8433
3 in this area
48 Total Sales
Map
Source: Pikes Peak REALTOR® Services
MLS Number: 5224260
APN: 62364-05-024
- 5687 Marshall Creek Dr
- 8723 Stony Creek Dr
- 8677 Roaring Fork Dr
- 8666 Ethan Alley
- 8760 Eckberg Heights
- 8882 Stony Creek Dr
- 5585 Blue Moon Dr
- 5597 Blue Moon Dr
- 8542 Noreen Falls Dr
- 8582 Noreen Falls Dr
- 8628 Laurel Mountain View
- 6002 Miller Run Place
- 8643 Noreen Falls Dr
- 8633 Noreen Falls Dr
- 5281 Mountain Vista Heights
- 6017 Miller Run Place
- 8616 Country Creek Trail
- 6047 Winnings Fork Way
- 8745 Rose Grace Heights
- 8913 Sunstone Dr
