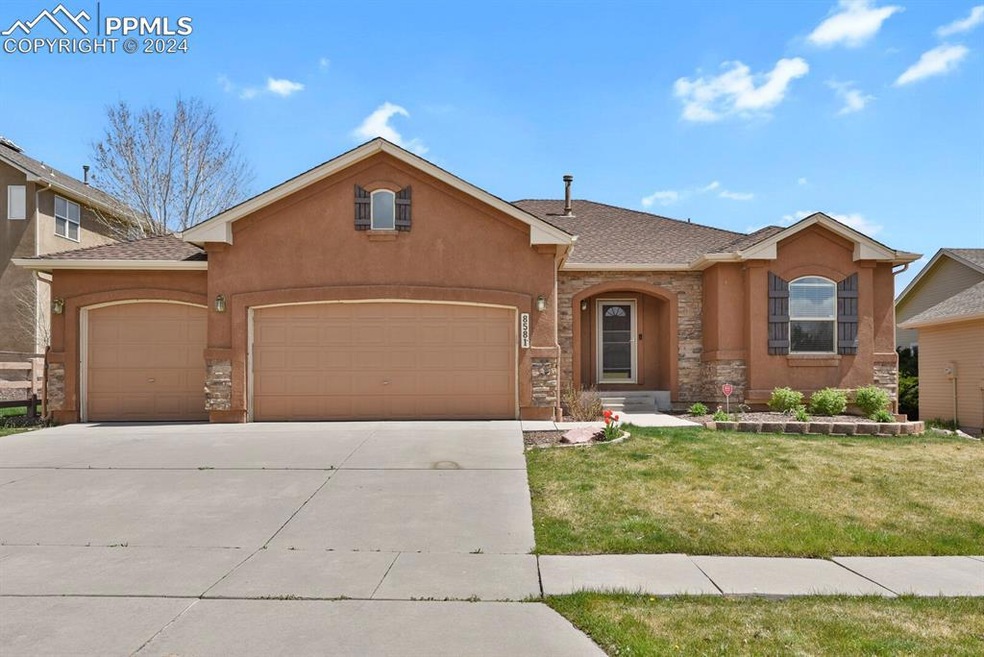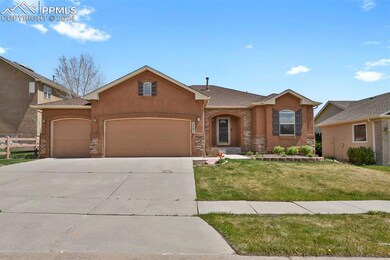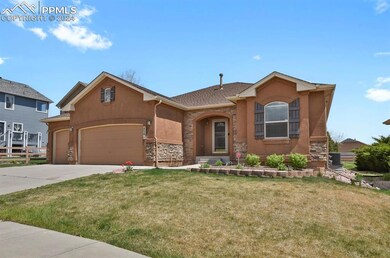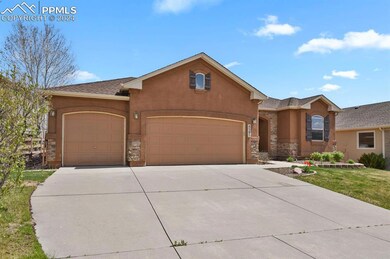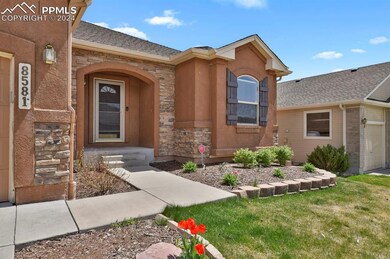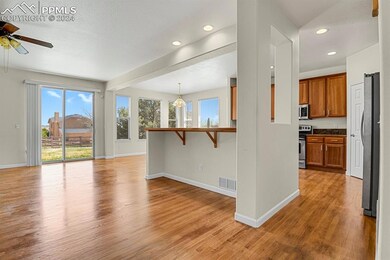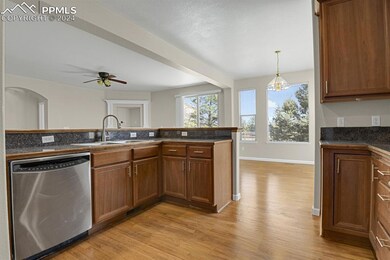
8581 Roaring Fork Dr Colorado Springs, CO 80924
Wolf Ranch NeighborhoodHighlights
- Mountain View
- Community Lake
- Ranch Style House
- Chinook Trail Middle School Rated A-
- Property is near a park
- 3-minute walk to Westcreek Park
About This Home
As of January 2025Wolf Ranch, where you come to live, work and play! This refreshed ranch style all stucco home is ready for your personal tour** The home features gourmet kitchen with expansive counter bar, all main level living with master suite and bath, bedroom/office, full bath, living room, dining space and laundry room* Kitchen/dining space walks out to the rear 18x13' Entertainment Patio Area* The basement With 3 additional bedrooms, Full Bath and Huge Family Room. The Home has a total of 5 Bedrooms, 3 baths and a 3 bay garage* There is plenty of room for your every need** Basement is complete with 3 Ample Bedrooms, full bath and a Large 27x17' Family Space***You will love Wolf Ranch and all that it offers... Recreational Parks just one block away, just 3 blocks to the Central Pavillion area for summer concerts and relaxing waterfalls, and don't forget the Big Lake where you can paddle board, canoe, fish or just relax! Home is ideally situated nearby to all services, Health Care, Shopping, Powers Entertainment Corridor and for easy Commutes to all Military Bases. update,llll
Last Agent to Sell the Property
RE/MAX Real Estate Group LLC Brokerage Phone: (719) 534-7900 Listed on: 02/23/2024

Home Details
Home Type
- Single Family
Est. Annual Taxes
- $2,691
Year Built
- Built in 2004
Lot Details
- 8,202 Sq Ft Lot
- Back Yard Fenced
- Level Lot
- Landscaped with Trees
HOA Fees
- $31 Monthly HOA Fees
Parking
- 3 Car Attached Garage
- Garage Door Opener
- Driveway
Home Design
- Ranch Style House
- Shingle Roof
- Stone Siding
- Stucco
Interior Spaces
- 3,171 Sq Ft Home
- Ceiling height of 9 feet or more
- Ceiling Fan
- Gas Fireplace
- French Doors
- Great Room
- Mountain Views
- Basement Fills Entire Space Under The House
- Electric Dryer Hookup
Kitchen
- Self-Cleaning Oven
- Dishwasher
- Disposal
Flooring
- Wood
- Carpet
- Vinyl
Bedrooms and Bathrooms
- 5 Bedrooms
- 3 Full Bathrooms
Accessible Home Design
- Remote Devices
- Ramped or Level from Garage
Outdoor Features
- Concrete Porch or Patio
Location
- Property is near a park
- Property is near public transit
- Property near a hospital
- Property is near schools
- Property is near shops
Utilities
- Forced Air Heating and Cooling System
- Heating System Uses Natural Gas
- 220 Volts in Kitchen
- Phone Available
Community Details
Overview
- Association fees include covenant enforcement, insurance, management, snow removal
- Community Lake
Amenities
- Community Garden
Recreation
- Community Pool
- Dog Park
- Hiking Trails
- Trails
Ownership History
Purchase Details
Home Financials for this Owner
Home Financials are based on the most recent Mortgage that was taken out on this home.Purchase Details
Home Financials for this Owner
Home Financials are based on the most recent Mortgage that was taken out on this home.Purchase Details
Purchase Details
Purchase Details
Home Financials for this Owner
Home Financials are based on the most recent Mortgage that was taken out on this home.Similar Homes in Colorado Springs, CO
Home Values in the Area
Average Home Value in this Area
Purchase History
| Date | Type | Sale Price | Title Company |
|---|---|---|---|
| Special Warranty Deed | $680,000 | Htc | |
| Special Warranty Deed | $500,000 | Htc | |
| Interfamily Deed Transfer | -- | None Available | |
| Deed | $345,000 | Heritage Title Co | |
| Warranty Deed | $319,300 | -- |
Mortgage History
| Date | Status | Loan Amount | Loan Type |
|---|---|---|---|
| Open | $536,000 | New Conventional | |
| Previous Owner | $500,000 | New Conventional | |
| Previous Owner | $302,249 | VA | |
| Previous Owner | $304,628 | VA | |
| Previous Owner | $10,000 | Unknown | |
| Previous Owner | $319,325 | VA |
Property History
| Date | Event | Price | Change | Sq Ft Price |
|---|---|---|---|---|
| 01/10/2025 01/10/25 | Sold | $680,000 | 0.0% | $214 / Sq Ft |
| 12/14/2024 12/14/24 | Pending | -- | -- | -- |
| 10/25/2024 10/25/24 | For Sale | $680,000 | +36.0% | $214 / Sq Ft |
| 07/26/2024 07/26/24 | Sold | $500,000 | -13.0% | $158 / Sq Ft |
| 07/07/2024 07/07/24 | Off Market | $574,900 | -- | -- |
| 06/20/2024 06/20/24 | Pending | -- | -- | -- |
| 06/13/2024 06/13/24 | Price Changed | $574,900 | -4.0% | $181 / Sq Ft |
| 05/31/2024 05/31/24 | Price Changed | $599,000 | -3.1% | $189 / Sq Ft |
| 05/19/2024 05/19/24 | Price Changed | $618,000 | -3.4% | $195 / Sq Ft |
| 05/05/2024 05/05/24 | Price Changed | $639,900 | -0.8% | $202 / Sq Ft |
| 03/18/2024 03/18/24 | Price Changed | $644,900 | -3.7% | $203 / Sq Ft |
| 02/23/2024 02/23/24 | For Sale | $670,000 | -- | $211 / Sq Ft |
Tax History Compared to Growth
Tax History
| Year | Tax Paid | Tax Assessment Tax Assessment Total Assessment is a certain percentage of the fair market value that is determined by local assessors to be the total taxable value of land and additions on the property. | Land | Improvement |
|---|---|---|---|---|
| 2025 | $3,315 | $42,440 | -- | -- |
| 2024 | $3,286 | $40,610 | $6,700 | $33,910 |
| 2023 | $3,286 | $40,610 | $6,700 | $33,910 |
| 2022 | $2,691 | $29,090 | $6,160 | $22,930 |
| 2021 | $2,904 | $29,920 | $6,330 | $23,590 |
| 2020 | $2,776 | $27,060 | $5,510 | $21,550 |
| 2019 | $2,754 | $27,060 | $5,510 | $21,550 |
| 2018 | $2,620 | $25,460 | $3,670 | $21,790 |
| 2017 | $2,613 | $25,460 | $3,670 | $21,790 |
| 2016 | $2,434 | $24,270 | $4,000 | $20,270 |
| 2015 | $2,431 | $24,270 | $4,000 | $20,270 |
| 2014 | $2,362 | $23,570 | $3,820 | $19,750 |
Agents Affiliated with this Home
-
Mackenzie Piggot
M
Seller's Agent in 2025
Mackenzie Piggot
The Cutting Edge
(719) 761-1118
3 in this area
59 Total Sales
-
Katheen Piggot

Seller Co-Listing Agent in 2025
Katheen Piggot
The Cutting Edge
(719) 310-8113
7 in this area
138 Total Sales
-
Anastasia Lakovleva

Buyer's Agent in 2025
Anastasia Lakovleva
Exp Realty LLC
(719) 307-7392
1 in this area
23 Total Sales
-
Donald Stull

Seller's Agent in 2024
Donald Stull
RE/MAX
(719) 332-1278
2 in this area
46 Total Sales
-
Jeff Piggot

Buyer's Agent in 2024
Jeff Piggot
RE/MAX
(719) 210-8433
3 in this area
48 Total Sales
Map
Source: Pikes Peak REALTOR® Services
MLS Number: 3205028
APN: 62364-05-024
- 5687 Marshall Creek Dr
- 8723 Stony Creek Dr
- 8677 Roaring Fork Dr
- 8666 Ethan Alley
- 8760 Eckberg Heights
- 8882 Stony Creek Dr
- 5585 Blue Moon Dr
- 5597 Blue Moon Dr
- 8542 Noreen Falls Dr
- 8582 Noreen Falls Dr
- 8628 Laurel Mountain View
- 6002 Miller Run Place
- 8643 Noreen Falls Dr
- 8633 Noreen Falls Dr
- 5281 Mountain Vista Heights
- 6017 Miller Run Place
- 8616 Country Creek Trail
- 6047 Winnings Fork Way
- 8745 Rose Grace Heights
- 8913 Sunstone Dr
