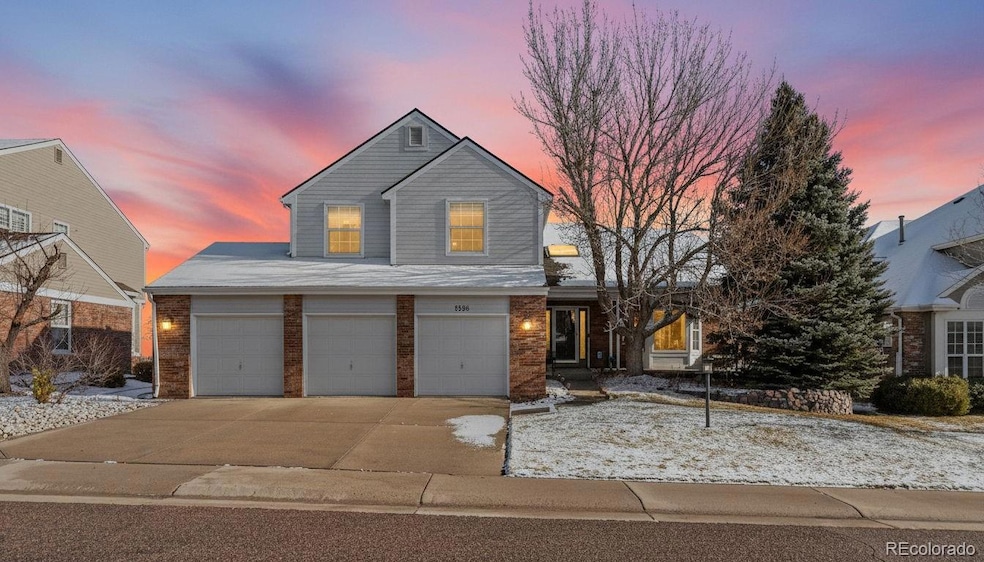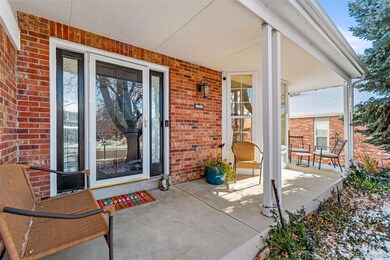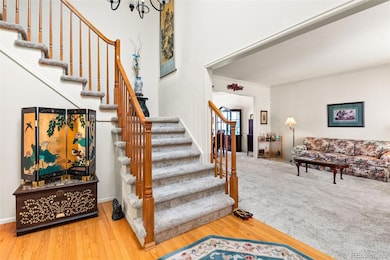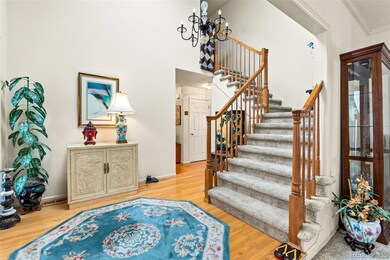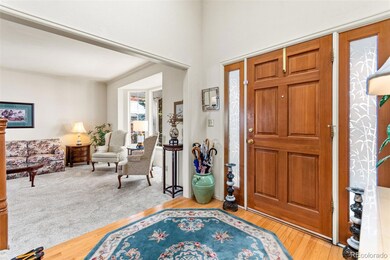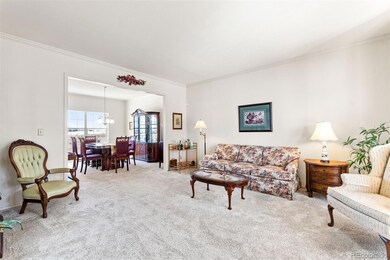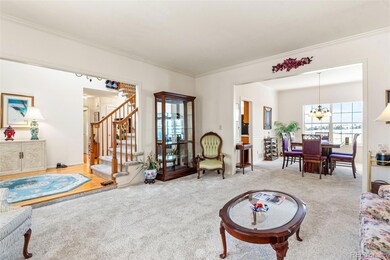8586 Meadow Creek Dr Highlands Ranch, CO 80126
Northridge NeighborhoodEstimated payment $4,908/month
Highlights
- Fitness Center
- Located in a master-planned community
- Deck
- Cougar Run Elementary School Rated A-
- Clubhouse
- Contemporary Architecture
About This Home
**BELOW MARKET DEAL**Welcome to 8586 Meadow Creek Drive, a Well-Kept - Move-in Ready - Highlands Ranch Classic Offering 4 Bedrooms, 3 Baths, and Nearly 2,800 Finished Square Feet of Comfortable Living Space All While Backing to Open Space. This Beautiful Home is Filled with Natural Light and Neutral Colors Throughout. A Welcoming Entry Opens to Bright Living and Dining Areas, while the Family Room Features a Brick Fireplace Framed by Built-Ins and Large Windows with Serene Backyard Views. The Large Open Kitchen and Breakfast Nook Connect Easily to the Elevated Deck—Perfect for Entertaining or Enjoying Wildlife in the Greenspace Behind. Main-Floor Bedroom or Office with an Adjoining Full Bath Adds Flexibility and Privacy. Upstairs, the Spacious Primary Suite with a Sitting/Bonus Room and Private Bath Includes Double Vanities, a Soaking Tub, Walk-in Shower, and Walk-in Closet, while Two Additional Bedrooms Each with Walk-in Closets and a Full Bath Provide Plenty of Room for Family or Guests. The Unfinished Walkout Basement Expands the Potential for Additional Equity and Finished Square Feet, A Blank Canvas. This Home is Within Walking Distance of Cougar Run Elementary and Part of the Highlands Ranch Community Association, which Grants Access to Four State-of-the-Art Rec Centers Offering Pools, Fitness Facilities, Saunas, Tennis, Classes, Year-Round Community Events, and Miles of Private Trails. Mature Landscaping, a Three-Car Garage, Newer Furnace and AC, and a Coveted Location to Shops and Trails make this a Highlands Ranch Home a Great Opportunity at Below Market.
Listing Agent
Keller Williams Avenues Realty Brokerage Email: Ryan@HGDenver.com,303-472-2681 License #100032788 Listed on: 09/05/2025

Co-Listing Agent
Keller Williams Avenues Realty Brokerage Email: Ryan@HGDenver.com,303-472-2681
Home Details
Home Type
- Single Family
Est. Annual Taxes
- $4,705
Year Built
- Built in 1995
Lot Details
- 7,579 Sq Ft Lot
- Open Space
- Cul-De-Sac
- West Facing Home
- Partially Fenced Property
- Landscaped
- Front and Back Yard Sprinklers
- Irrigation
- Many Trees
- Property is zoned PDU
HOA Fees
- $58 Monthly HOA Fees
Parking
- 3 Car Attached Garage
- Insulated Garage
Home Design
- Contemporary Architecture
- Brick Exterior Construction
- Slab Foundation
- Frame Construction
- Composition Roof
Interior Spaces
- 2-Story Property
- Skylights
- Double Pane Windows
- Window Treatments
- Entrance Foyer
- Smart Doorbell
- Family Room with Fireplace
- Living Room
- Dining Room
- Bonus Room
- Smart Thermostat
Kitchen
- Breakfast Area or Nook
- Oven
- Range
- Microwave
- Dishwasher
- Solid Surface Countertops
- Disposal
Flooring
- Wood
- Carpet
Bedrooms and Bathrooms
- Walk-In Closet
- Soaking Tub
Laundry
- Laundry Room
- Dryer
- Washer
Unfinished Basement
- Walk-Out Basement
- Basement Fills Entire Space Under The House
- Interior and Exterior Basement Entry
- Sump Pump
- Stubbed For A Bathroom
Outdoor Features
- Deck
- Covered Patio or Porch
Schools
- Cougar Run Elementary School
- Cresthill Middle School
- Highlands Ranch
Additional Features
- Smoke Free Home
- Property is near public transit
- Forced Air Heating and Cooling System
Listing and Financial Details
- Exclusions: Sellers Personal Property
- Assessor Parcel Number R0376227
Community Details
Overview
- Highlands Ranch Community Association, Phone Number (303) 471-8958
- Highlands Ranch Northridge Subdivision
- Located in a master-planned community
- Greenbelt
Amenities
- Sauna
- Clubhouse
Recreation
- Tennis Courts
- Community Playground
- Fitness Center
- Community Pool
- Community Spa
- Park
- Trails
Map
Home Values in the Area
Average Home Value in this Area
Tax History
| Year | Tax Paid | Tax Assessment Tax Assessment Total Assessment is a certain percentage of the fair market value that is determined by local assessors to be the total taxable value of land and additions on the property. | Land | Improvement |
|---|---|---|---|---|
| 2024 | $4,705 | $60,300 | $16,130 | $44,170 |
| 2023 | $4,697 | $60,300 | $16,130 | $44,170 |
| 2022 | $3,990 | $50,620 | $12,210 | $38,410 |
| 2021 | $4,150 | $50,620 | $12,210 | $38,410 |
| 2020 | $3,569 | $45,640 | $11,270 | $34,370 |
| 2019 | $3,582 | $45,640 | $11,270 | $34,370 |
| 2018 | $3,188 | $40,930 | $9,070 | $31,860 |
| 2017 | $2,903 | $40,930 | $9,070 | $31,860 |
| 2016 | $2,972 | $41,860 | $8,790 | $33,070 |
| 2015 | $3,036 | $41,860 | $8,790 | $33,070 |
| 2014 | $2,633 | $35,110 | $8,600 | $26,510 |
Property History
| Date | Event | Price | List to Sale | Price per Sq Ft |
|---|---|---|---|---|
| 12/03/2025 12/03/25 | Price Changed | $850,000 | -1.0% | $306 / Sq Ft |
| 11/13/2025 11/13/25 | Price Changed | $859,000 | -0.6% | $309 / Sq Ft |
| 11/07/2025 11/07/25 | Price Changed | $864,000 | -0.6% | $311 / Sq Ft |
| 10/23/2025 10/23/25 | Price Changed | $869,000 | -1.3% | $313 / Sq Ft |
| 10/10/2025 10/10/25 | Price Changed | $880,000 | -2.2% | $317 / Sq Ft |
| 09/05/2025 09/05/25 | For Sale | $899,900 | -- | $324 / Sq Ft |
Purchase History
| Date | Type | Sale Price | Title Company |
|---|---|---|---|
| Warranty Deed | $305,000 | -- | |
| Warranty Deed | $232,900 | Land Title | |
| Warranty Deed | $110,600 | -- |
Mortgage History
| Date | Status | Loan Amount | Loan Type |
|---|---|---|---|
| Previous Owner | $240,000 | No Value Available | |
| Previous Owner | $130,000 | No Value Available |
Source: REcolorado®
MLS Number: 3326748
APN: 2229-011-11-029
- 8685 Meadow Creek Dr
- 8320 Stonybridge Cir
- 8317 Stonybridge Cir
- 3825 Canyon Ranch Rd Unit 203
- 8495 Pebble Creek Way Unit 102
- 3855 Canyon Ranch Rd Unit 104
- 3756 E Phillips Cir
- 8254 S Fillmore Way
- 19 Falcon Hills Dr
- 8259 S Fillmore Cir
- 8228 S Fillmore Cir
- 72 Falcon Hills Dr
- 8174 S Fillmore Way
- 8181 S Fillmore Cir
- 8834 Blue Mountain Place
- 4179 E Phillips Place
- 2701 E Nichols Cir
- 8269 S Gaylord Cir
- 8030 S Columbine Ct
- 8002 S Columbine Ct
- 3380 E County Line Rd
- 8305 S Harvest Ln
- 8185 S Fillmore Cir
- 2740 E Otero Plaza Unit 10
- 4799 Copeland Cir Unit 204
- 4800 Copeland Cir Unit ID1045085P
- 4430 Copeland Lp Unit ID1045094P
- 4465 Copeland Loop Unit 201
- 4569 Copeland Loop Unit 101
- 2578 E Nichols Cir
- 4644 Copeland Loop Unit 104
- 4244 Lark Sparrow St
- 7635 S Cook Way
- 7570 S Cove Cir
- 7507 S Steele St
- 1518 E Nichols Cir
- 5005 Weeping Willow Cir
- 3435 Cranston Cir
- 6414 Silver Mesa Dr
- 8637 Gold Peak Dr Unit B
