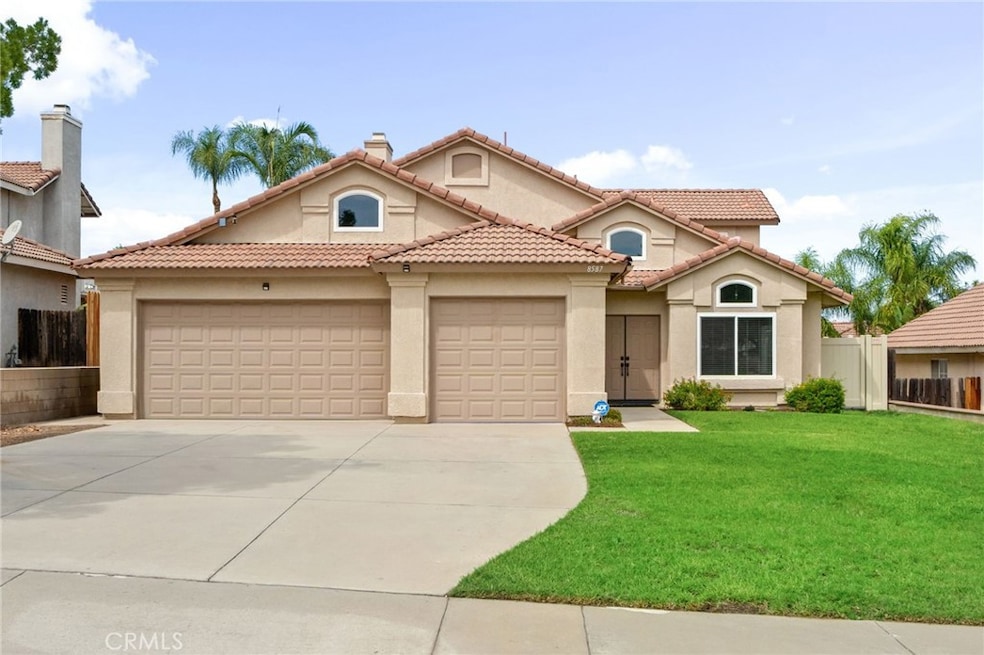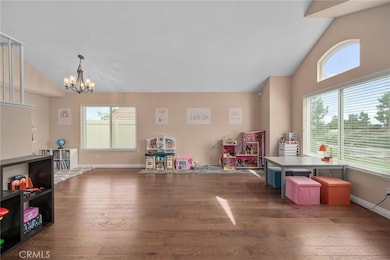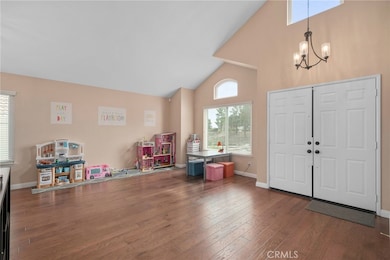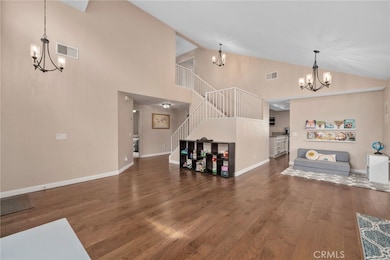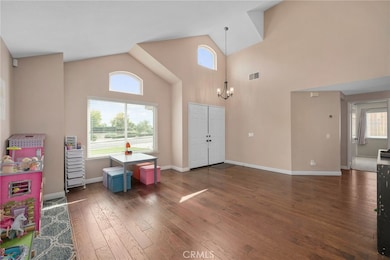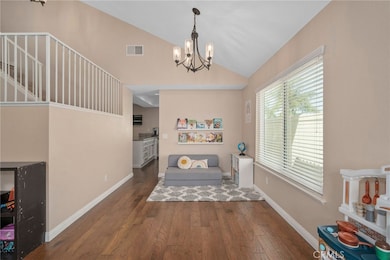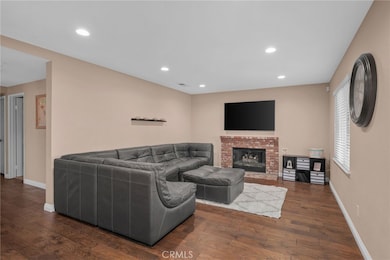8587 Yarrow Ln Riverside, CA 92508
Orangecrest NeighborhoodEstimated payment $4,563/month
Highlights
- Primary Bedroom Suite
- Updated Kitchen
- Vaulted Ceiling
- Tomas Rivera Elementary School Rated A-
- Open Floorplan
- Main Floor Bedroom
About This Home
Beautifully updated 4-bedroom, 3-bath, 2-story home in the highly desirable Orangecrest area of Riverside. The double-door entry welcomes you into a spacious formal living and dining area with vaulted ceilings, complemented by newer dual pane windows, new flooring throughout the downstairs. The recently renovated kitchen features modern cabinetry, granite countertops, and stainless steel appliances, flowing seamlessly into the bright family room and dining room, perfect for gatherings and everyday living.
One bedroom and full bath are conveniently located on the first floor, along with indoor laundry, while two additional guest bedrooms, a guest bath, and the large primary suite with separate tub and shower complete the second floor.
Step outside to enjoy a low-maintenance backyard retreat, featuring synthetic turf, a new aluminum patio cover designed to look like wood, and brand-new vinyl fencing, perfect for entertaining or relaxing. The 3-car garage with built-in cabinets and painted floors adds extra storage or a showroom-ready space.
Located in a vibrant community, with no HOA, this home offers easy access to parks, top-rated schools, shopping, and Riverside’s historic downtown, including Mount Rubidoux, the Mission Inn, and Fairmount Park. A perfect blend of modern upgrades and classic family living, this home is move-in ready and won’t last long!
Listing Agent
Fiv Realty Co. Brokerage Phone: 9096354249 License #02045365 Listed on: 11/19/2025

Open House Schedule
-
Sunday, November 23, 202511:00 am to 2:00 pm11/23/2025 11:00:00 AM +00:0011/23/2025 2:00:00 PM +00:00Add to Calendar
Home Details
Home Type
- Single Family
Est. Annual Taxes
- $7,306
Year Built
- Built in 1994 | Remodeled
Lot Details
- 6,970 Sq Ft Lot
- Vinyl Fence
- Landscaped
- Rectangular Lot
- Front Yard Sprinklers
- Lawn
Parking
- 2 Car Direct Access Garage
- Parking Available
- Front Facing Garage
- Two Garage Doors
- Garage Door Opener
- Driveway
Home Design
- Entry on the 1st floor
- Turnkey
- Slab Foundation
- Fire Rated Drywall
- Tile Roof
- Vinyl Siding
- Pre-Cast Concrete Construction
Interior Spaces
- 2,240 Sq Ft Home
- 2-Story Property
- Open Floorplan
- Vaulted Ceiling
- Recessed Lighting
- Double Pane Windows
- Window Screens
- Entryway
- Family Room with Fireplace
- Great Room
- Family Room Off Kitchen
- Living Room
- Formal Dining Room
- Vinyl Flooring
- Neighborhood Views
- Home Security System
- Laundry Room
Kitchen
- Updated Kitchen
- Breakfast Area or Nook
- Open to Family Room
- Eat-In Kitchen
- Breakfast Bar
- Gas Range
- Microwave
- Water Line To Refrigerator
- Dishwasher
- Quartz Countertops
Bedrooms and Bathrooms
- 4 Bedrooms | 1 Main Level Bedroom
- Primary Bedroom Suite
- Bathroom on Main Level
- 3 Full Bathrooms
- Dual Vanity Sinks in Primary Bathroom
- Bathtub with Shower
- Walk-in Shower
- Exhaust Fan In Bathroom
- Closet In Bathroom
Outdoor Features
- Covered Patio or Porch
- Rain Gutters
Utilities
- Central Heating and Cooling System
- Natural Gas Connected
- High-Efficiency Water Heater
- Gas Water Heater
- Central Water Heater
- Cable TV Available
Community Details
- No Home Owners Association
Listing and Financial Details
- Tax Lot 2
- Tax Tract Number 22275
- Assessor Parcel Number 294334002
- $66 per year additional tax assessments
- Seller Considering Concessions
Map
Home Values in the Area
Average Home Value in this Area
Tax History
| Year | Tax Paid | Tax Assessment Tax Assessment Total Assessment is a certain percentage of the fair market value that is determined by local assessors to be the total taxable value of land and additions on the property. | Land | Improvement |
|---|---|---|---|---|
| 2025 | $7,306 | $681,930 | $108,242 | $573,688 |
| 2023 | $7,306 | $655,452 | $104,040 | $551,412 |
| 2022 | $7,152 | $642,600 | $102,000 | $540,600 |
| 2021 | $4,075 | $357,743 | $149,058 | $208,685 |
| 2020 | $4,044 | $354,076 | $147,530 | $206,546 |
| 2019 | $3,968 | $347,135 | $144,638 | $202,497 |
| 2018 | $3,891 | $340,329 | $141,803 | $198,526 |
| 2017 | $3,964 | $333,657 | $139,023 | $194,634 |
| 2016 | $3,782 | $327,116 | $136,298 | $190,818 |
| 2015 | $3,742 | $322,203 | $134,251 | $187,952 |
| 2014 | $3,746 | $315,893 | $131,622 | $184,271 |
Property History
| Date | Event | Price | List to Sale | Price per Sq Ft | Prior Sale |
|---|---|---|---|---|---|
| 11/19/2025 11/19/25 | For Sale | $748,800 | +18.9% | $334 / Sq Ft | |
| 05/13/2021 05/13/21 | Sold | $630,000 | +8.6% | $281 / Sq Ft | View Prior Sale |
| 04/20/2021 04/20/21 | Pending | -- | -- | -- | |
| 04/14/2021 04/14/21 | For Sale | $580,000 | -- | $259 / Sq Ft |
Purchase History
| Date | Type | Sale Price | Title Company |
|---|---|---|---|
| Grant Deed | $630,000 | Lawyers Title | |
| Grant Deed | $901,000 | Lawyers Title | |
| Interfamily Deed Transfer | -- | First American Title | |
| Interfamily Deed Transfer | -- | None Available | |
| Interfamily Deed Transfer | -- | None Available | |
| Interfamily Deed Transfer | -- | First American Title Company | |
| Grant Deed | $100,000 | None Available | |
| Interfamily Deed Transfer | -- | None Available | |
| Interfamily Deed Transfer | -- | None Available | |
| Grant Deed | $390,000 | First American Title Co | |
| Interfamily Deed Transfer | -- | -- | |
| Grant Deed | $161,500 | Continental Lawyers Title |
Mortgage History
| Date | Status | Loan Amount | Loan Type |
|---|---|---|---|
| Open | $380,000 | New Conventional | |
| Previous Owner | $152,000 | New Conventional | |
| Previous Owner | $199,000 | Purchase Money Mortgage | |
| Previous Owner | $164,475 | Assumption |
Source: California Regional Multiple Listing Service (CRMLS)
MLS Number: IG25199297
APN: 294-334-002
- 20599 Bloomfield Rd
- 8748 Mesa Oak Dr
- 20611 Bakal Dr
- 8377 Yarrow Ln
- 8359 Clover Creek Rd
- 8273 Gardenia Vista Dr
- 20858 Bakal Dr
- 8309 Clover Creek Rd
- 20241 Edmund Rd
- 20890 Westbury Rd
- 20642 Iris Canyon Rd
- 20895 Parish Place
- 8751 Rosebay Ct
- 8873 Gumtree Ln
- 20101 Sedona Dr
- 19829 Adirondack Ln
- 19966 Westerly Dr
- 19728 Rotterdam St
- 0 Barton St
- 19550 Rotterdam St
- 20425 Tobira Ln
- 8955 Digger Pine Dr
- 19562 Rotterdam St
- 19382 Norwich Dr
- 19465 Fortunello Ave
- 971 Saltcoats Dr
- 21495 Lemay Dr
- 19422 Totem Ct
- 8736 Barnwood Ln
- 7871 Mission Grove Pkwy S
- 7450 Northrop Dr
- 19725 Mariposa Ave
- 18825 Roberts Rd
- 13690 Old 215 Frontage Rd
- 200 E Alessandro Blvd
- 21786 Cottonwood Ave Unit B
- 15868 Shorb Ave
- 21620 Dracaea Ave
- 22573 Adrienne Ave Unit C
- 14420 Merlot Ct
