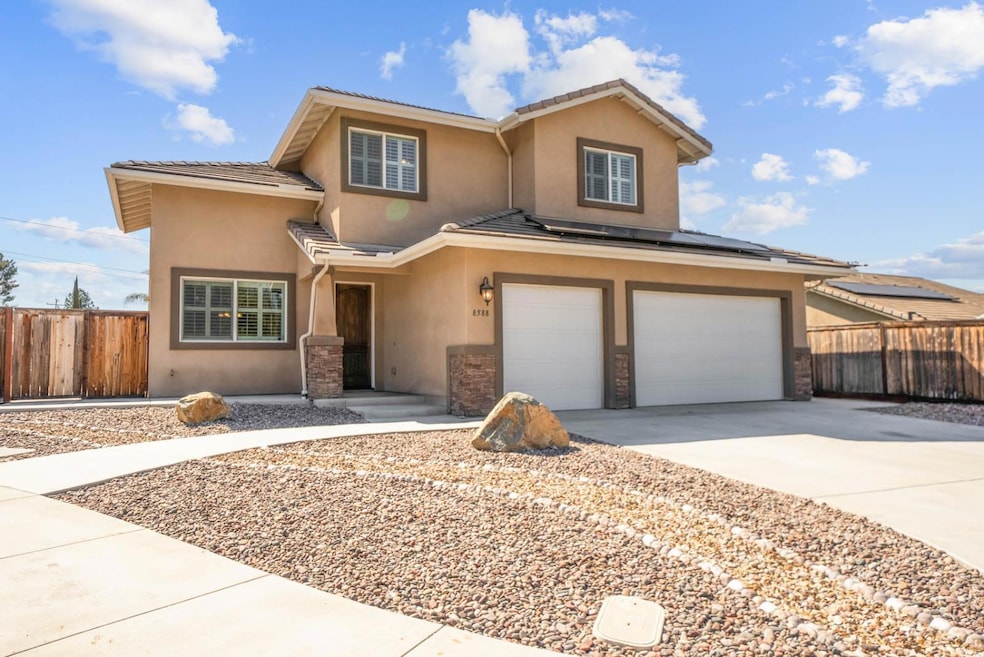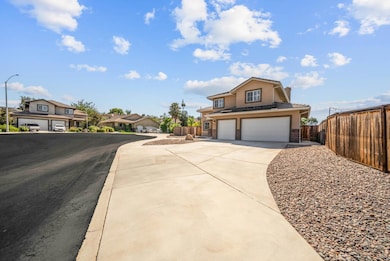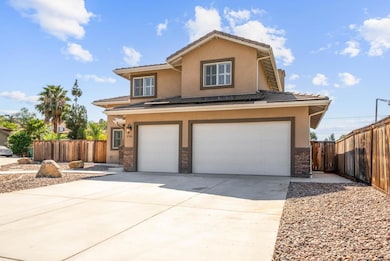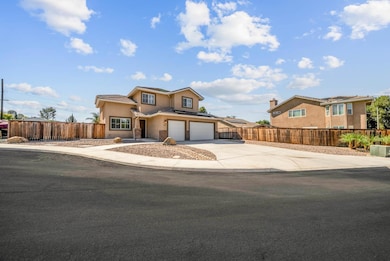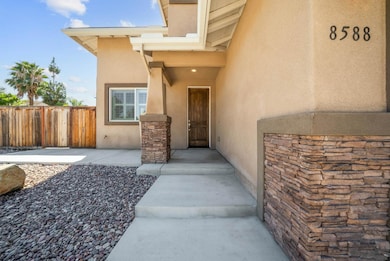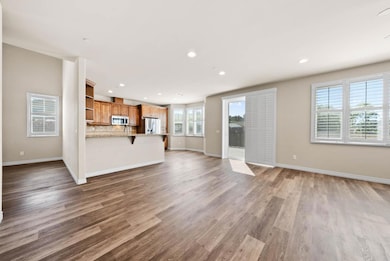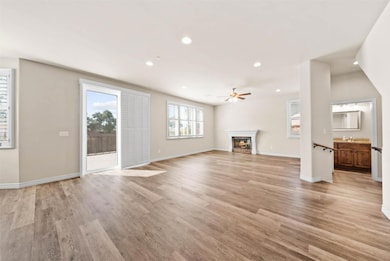8588 Shanes Way Santee, CA 92071
Estimated payment $6,313/month
Highlights
- RV Access or Parking
- Solar Power System
- Cathedral Ceiling
- Pride Academy At Prospect Avenue Rated A-
- Custom Home
- Wood Flooring
About This Home
FREE electricity! Better than new and just 7 years young, this cul-de-sac home has been lightly lived in and greatly enhanced for the next family to enjoy. Enjoy the peace of Santee, only 20 minutes from downtown San Diego and the beaches, with numerous nearby amenities like Mission Trails, Santee Lakes, Casinos, golf courses, shopping, and restaurants. Beat the traffic by taking the nearby Trolley to Old Town, Gas Lamp, Petco Park, and the beaches...or you can retreat from the hustle and bustle and take in the serenity of the nearby mountains, Lake Cuyamaca, Alpine, and Julian. This home boasts interior vinyl shutters throughout, upgraded flooring, upgraded cabinets, spacious bedrooms, whole house fan, low maintenance yards, large 3-car garage with epoxy floor coating, and a 7.65kw solar system with battery that covers the monthly usage and protects you when the power grid fails. Enter this beauty through an 8' entry door and enjoy all this 2433 sf beauty offers...abundant natural light, 10' ceilings, generous storage, and well appointed finishes. With 4 bedrooms and three baths, this home is ready for a new family to make memories in it. But there's more...garage shelving, two gun safes, newer laundry units, and newer refrigerator are negotiable.
Home Details
Home Type
- Single Family
Est. Annual Taxes
- $8,727
Year Built
- Built in 2018
Lot Details
- 7,057 Sq Ft Lot
- Lot Dimensions: 120
- Cul-De-Sac
- East Facing Home
- Back Yard Fenced
- Irregular Lot
- Property is zoned R1
Parking
- 3 Car Garage
- 4 Open Parking Spaces
- Front Facing Garage
- Garage Door Opener
- RV Access or Parking
Home Design
- Custom Home
- Contemporary Architecture
- Slab Foundation
- Fiber Cement Roof
- Stucco
- Stone
Interior Spaces
- 2,433 Sq Ft Home
- 2-Story Property
- Cathedral Ceiling
- Whole House Fan
- Ceiling Fan
- 1 Fireplace
- Great Room
- Family Room
- Living Room
- Formal Dining Room
- Home Office
Kitchen
- Breakfast Area or Nook
- Breakfast Bar
- Free-Standing Gas Range
- Microwave
- Ice Maker
- Dishwasher
- Granite Countertops
- Disposal
Flooring
- Wood
- Carpet
- Laminate
Bedrooms and Bathrooms
- 4 Bedrooms
- Walk-In Closet
- In-Law or Guest Suite
- Granite Bathroom Countertops
- Secondary Bathroom Double Sinks
- Bathtub with Shower
- Window or Skylight in Bathroom
Laundry
- Laundry Room
- Dryer
- Washer
- Sink Near Laundry
- Laundry Cabinets
Home Security
- Carbon Monoxide Detectors
- Fire and Smoke Detector
Utilities
- Central Heating and Cooling System
- 220 Volts
- Sewer in Street
Additional Features
- Solar Power System
- Rear Porch
Community Details
- No Home Owners Association
Listing and Financial Details
- Assessor Parcel Number 384-202-31-00
Map
Home Values in the Area
Average Home Value in this Area
Tax History
| Year | Tax Paid | Tax Assessment Tax Assessment Total Assessment is a certain percentage of the fair market value that is determined by local assessors to be the total taxable value of land and additions on the property. | Land | Improvement |
|---|---|---|---|---|
| 2025 | $8,727 | $746,410 | $375,481 | $370,929 |
| 2024 | $8,727 | $731,775 | $368,119 | $363,656 |
| 2023 | $8,459 | $717,427 | $360,901 | $356,526 |
| 2022 | $8,400 | $703,361 | $353,825 | $349,536 |
| 2021 | $8,285 | $689,571 | $346,888 | $342,683 |
| 2020 | $8,181 | $682,502 | $343,332 | $339,170 |
| 2019 | $7,891 | $669,120 | $336,600 | $332,520 |
| 2018 | $4,755 | $395,823 | $76,823 | $319,000 |
| 2017 | $747 | $60,611 | $60,611 | $0 |
| 2016 | $725 | $59,423 | $59,423 | $0 |
| 2015 | $709 | $57,964 | $57,964 | $0 |
| 2014 | $695 | $56,829 | $56,829 | $0 |
Property History
| Date | Event | Price | List to Sale | Price per Sq Ft |
|---|---|---|---|---|
| 10/31/2025 10/31/25 | Price Changed | $1,059,900 | -6.2% | $436 / Sq Ft |
| 10/21/2025 10/21/25 | Price Changed | $1,129,900 | +2.7% | $464 / Sq Ft |
| 09/02/2025 09/02/25 | For Sale | $1,099,900 | -- | $452 / Sq Ft |
Purchase History
| Date | Type | Sale Price | Title Company |
|---|---|---|---|
| Grant Deed | $656,000 | First American Title | |
| Interfamily Deed Transfer | -- | First American Title | |
| Interfamily Deed Transfer | -- | First American Title | |
| Grant Deed | -- | None Available | |
| Interfamily Deed Transfer | -- | None Available | |
| Grant Deed | $360,000 | None Available | |
| Interfamily Deed Transfer | -- | None Available | |
| Grant Deed | $1,200,000 | First American Title |
Mortgage History
| Date | Status | Loan Amount | Loan Type |
|---|---|---|---|
| Open | $456,000 | New Conventional | |
| Closed | $0 | Seller Take Back |
Source: MetroList
MLS Number: 225114715
APN: 384-202-31
- 9428 Prospect Ave
- 0000 Prospect Ave
- 8734 Atlas View Dr
- 8581 Paseo Del Sol
- 2161 Puesta Place
- 2148 Estela Dr
- 9459 Mission Gorge Rd Unit 68
- 9459 Mission Gorge Rd Unit 101
- 9121 Farrington Dr
- 8504 Fanita Dr
- 8420 Fanita Dr Unit 3
- 2528 Windmill View Rd
- 9861 Mission Greens Ct Unit 1
- 1951 Belmore Ct
- 8021 Calle Fanita
- 9838 Mission Vega Rd Unit 1
- 9857 Mission Gorge Rd Unit 4
- 8624 La Butte Ln
- 8825 Tamberly Way Unit A
- 8796 Aspenglow Place Unit 2
- 8724 Summercrest Ln
- 9855 Mission Greens Ct Unit ID1024407P
- 8019 Calle Fanita Unit 8019 Calle Fanita
- 9249 Carlton Oaks Dr
- 9309 E Heaney Cir
- 10233 Mission Gorge Rd
- 9205 Camino Del Verde
- 320 Town Center Pkwy
- 1437 Robin Ln
- 1286 Rippey St
- 1374 N Cuyamaca St
- 8319 Prospect Ave
- 1328 N Cuyamaca St Unit 4
- 8535 Mesa Rd
- 8712 N Magnolia Ave
- 8961 N Magnolia Ave
- 9135 Mast Blvd
- 9637 Carlton Hills Blvd
- 9212 Pennywood Rd
- 8543 Sandstone Dr Unit ID1024448P
