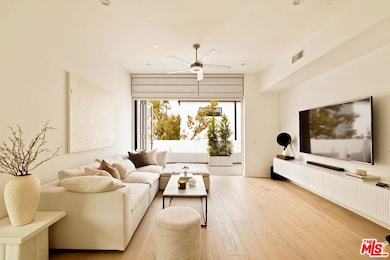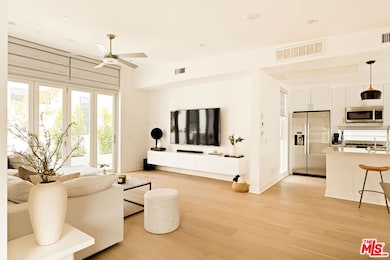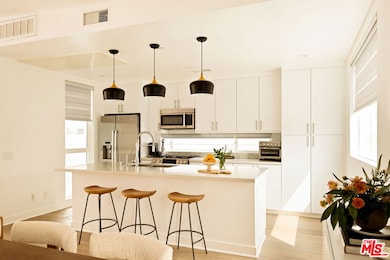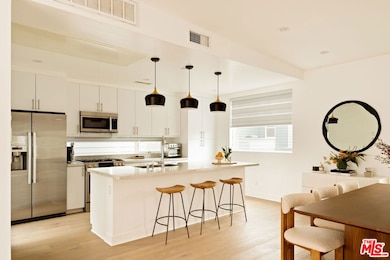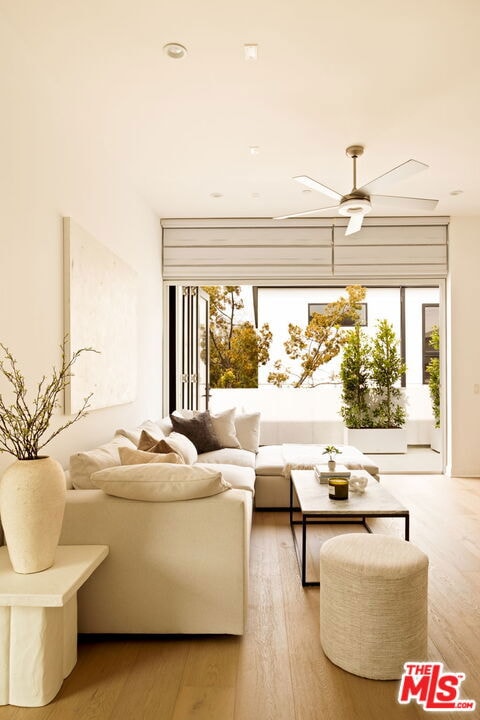
859 Hyperion Ave Los Angeles, CA 90029
Estimated payment $9,345/month
Highlights
- City View
- Wood Flooring
- Central Heating and Cooling System
- John Marshall Senior High Rated A
- Modern Architecture
- Dining Area
About This Home
Steps from Sunset Junction, 859 Hyperion Avenue is a stunning testament to modern sustainability and sophisticated design. This exquisite three-bedroom, 4-bathroom residence is a shining jewel in the sought-after Hyperion Silver Lake community, a collection of eight visionary homes crafted in 2018. Upon entering, you're greeted by a formal foyer that gracefully leads to three levels of expansive living spaces with soaring ceilings and bathed in natural light. Each level is thoughtfully designed to enhance both function and style, with high-end finishes like Bosch appliances and custom flooring. The third floor reveals an open-concept kitchen, living, and dining area seamlessly extending onto a spacious deck. A full-wall accordion door blurs the lines between indoor comfort and outdoor tranquility, perfect for entertaining or quiet reflection under the California sky. Sustainability is at the core of this home's allure, featuring owned solar panels, a tankless water heater, and an EV plug - a green sanctuary for the eco-conscious, modern dweller. Smart home technology elevates convenience, offering remote control of lighting, climate, and security systems with a simple touch on your phone or tablet. Just steps away from the iconic Sunset Junction, the location is unmatched, providing instant access to an array of restaurants and chic boutiques, including local favorites like Erewhon, Intelligentsia, and Cafe Stella. This isn't just a home; it's a lifestyle - one that encapsulates the vibrant, innovative spirit of Silver Lake.
Home Details
Home Type
- Single Family
Est. Annual Taxes
- $16,620
Year Built
- Built in 2018
Lot Details
- 1,807 Sq Ft Lot
- Property is zoned LAR3
HOA Fees
- $234 Monthly HOA Fees
Parking
- 2 Car Garage
Home Design
- Modern Architecture
- Split Level Home
Interior Spaces
- 2,020 Sq Ft Home
- Dining Area
- City Views
- Laundry on upper level
Kitchen
- Oven or Range
- Microwave
- Dishwasher
- Disposal
Flooring
- Wood
- Tile
Bedrooms and Bathrooms
- 3 Bedrooms
- 4 Full Bathrooms
Utilities
- Central Heating and Cooling System
Listing and Financial Details
- Assessor Parcel Number 5427-009-037
Map
Home Values in the Area
Average Home Value in this Area
Tax History
| Year | Tax Paid | Tax Assessment Tax Assessment Total Assessment is a certain percentage of the fair market value that is determined by local assessors to be the total taxable value of land and additions on the property. | Land | Improvement |
|---|---|---|---|---|
| 2024 | $16,620 | $1,368,840 | $960,840 | $408,000 |
| 2023 | $16,294 | $1,342,000 | $942,000 | $400,000 |
| 2022 | $15,905 | $1,355,194 | $942,968 | $412,226 |
| 2021 | $15,708 | $1,328,623 | $924,479 | $404,144 |
| 2020 | $15,955 | $1,315,000 | $915,000 | $400,000 |
| 2019 | $6,783 | $575,187 | $349,987 | $225,200 |
Property History
| Date | Event | Price | Change | Sq Ft Price |
|---|---|---|---|---|
| 07/16/2025 07/16/25 | Pending | -- | -- | -- |
| 07/07/2025 07/07/25 | For Sale | $1,395,000 | 0.0% | $691 / Sq Ft |
| 06/30/2025 06/30/25 | Off Market | $1,395,000 | -- | -- |
| 05/30/2025 05/30/25 | Price Changed | $1,395,000 | -3.5% | $691 / Sq Ft |
| 05/13/2025 05/13/25 | For Sale | $1,445,000 | +7.7% | $715 / Sq Ft |
| 11/10/2022 11/10/22 | Sold | $1,342,000 | -3.8% | $664 / Sq Ft |
| 10/14/2022 10/14/22 | Pending | -- | -- | -- |
| 09/14/2022 09/14/22 | For Sale | $1,395,000 | 0.0% | $691 / Sq Ft |
| 09/09/2022 09/09/22 | Price Changed | $1,395,000 | 0.0% | $691 / Sq Ft |
| 09/09/2022 09/09/22 | For Sale | $1,395,000 | +6.1% | $691 / Sq Ft |
| 09/09/2022 09/09/22 | Pending | -- | -- | -- |
| 07/30/2019 07/30/19 | Sold | $1,315,000 | 0.0% | $626 / Sq Ft |
| 04/05/2019 04/05/19 | For Sale | $1,315,000 | -- | $626 / Sq Ft |
Purchase History
| Date | Type | Sale Price | Title Company |
|---|---|---|---|
| Grant Deed | $1,342,000 | First American Title Company O | |
| Warranty Deed | $1,315,000 | Fidelity National Title |
Mortgage History
| Date | Status | Loan Amount | Loan Type |
|---|---|---|---|
| Open | $942,000 | New Conventional | |
| Previous Owner | $941,295 | New Conventional | |
| Previous Owner | $1,036,000 | Purchase Money Mortgage |
About the Listing Agent

Alyse's passion for Real Estate was born from a background in both creative and business spheres. With experience in advertising, fine arts, and Interior Design, Alyse uses her diverse skills to bring excellent service and an eye for beauty to her clients. After receiving a BA from Tufts University, Alyse ran high-profile advertising accounts in both NYC and Los Angeles. As a painter and Interior Designer, she always kept her artistic side alive, showing in galleries and designing homes for
Alyse's Other Listings
Source: The MLS
MLS Number: 25537583
APN: 5427-009-037
- 910 Rector Place
- 963 Lucile Ave
- 970 N Hoover St
- 980 N Hoover St
- 960 Sanborn Ave Unit 3
- 4136 1/4 Normal Ave Unit 1/4
- 4136 1/2 Normal Ave Unit 1/2
- 4136 3/4 Normal Ave Unit 3/4
- 4138 Normal Ave
- 916 Sanborn Ave
- 827 Lucile Ave
- 973 N Starlight Ct
- 3903 Melrose Ave
- 1344 Maltman Ave
- 1037 Sanborn Ave
- 851 Tularosa Dr
- 1145 N Hoover St
- 3432 Larissa Dr
- 4202 Lexington Ave
- 1316 Micheltorena St

