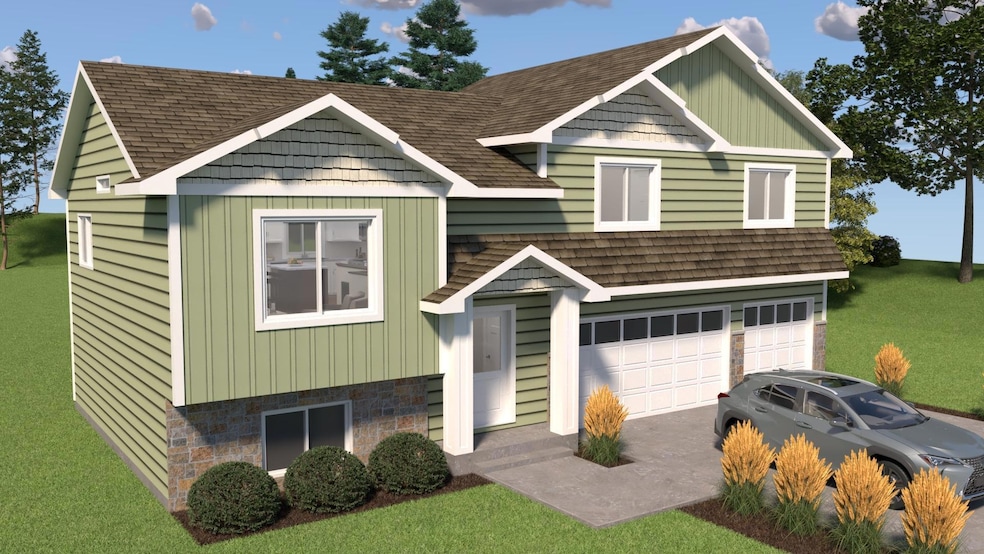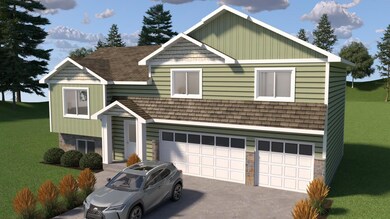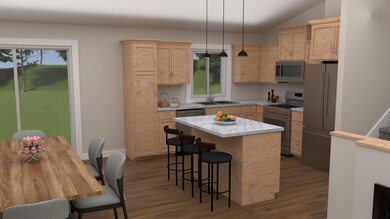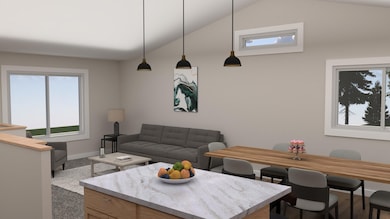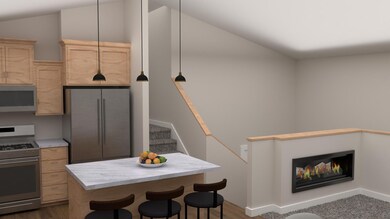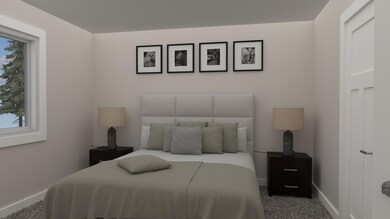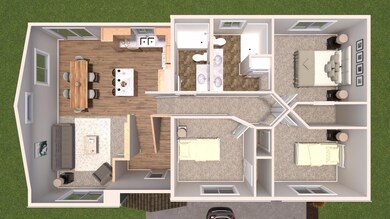
859 N Grant St Ellsworth, WI 54011
Highlights
- New Construction
- No HOA
- Forced Air Heating and Cooling System
- 1 Fireplace
- 3 Car Attached Garage
About This Home
As of July 2025Stylish 3BR/2BA home w/ 3 car insulated garage; electric fireplace; slowclose custom cabinets w/ pull out trash; custom boot bench; walk in master closet; dual vanities ensuite; sprinklers; concrete driveway and thoughtful landscaping. Designed for comfort, function and curb appeal.
Home Details
Home Type
- Single Family
Est. Annual Taxes
- $555
Year Built
- Built in 2025 | New Construction
Lot Details
- 0.3 Acre Lot
- Lot Dimensions are 120x97x100x97
Parking
- 3 Car Attached Garage
Home Design
- Bi-Level Home
Interior Spaces
- 1,328 Sq Ft Home
- 1 Fireplace
- Unfinished Basement
- Basement Fills Entire Space Under The House
Bedrooms and Bathrooms
- 3 Bedrooms
Utilities
- Forced Air Heating and Cooling System
Community Details
- No Home Owners Association
- Highlands Subdivision
Listing and Financial Details
- Assessor Parcel Number 121011460442
Ownership History
Purchase Details
Similar Homes in Ellsworth, WI
Home Values in the Area
Average Home Value in this Area
Purchase History
| Date | Type | Sale Price | Title Company |
|---|---|---|---|
| Quit Claim Deed | -- | Land Title | |
| Quit Claim Deed | -- | Land Title |
Property History
| Date | Event | Price | Change | Sq Ft Price |
|---|---|---|---|---|
| 07/11/2025 07/11/25 | Sold | $373,500 | 0.0% | $281 / Sq Ft |
| 05/16/2025 05/16/25 | Pending | -- | -- | -- |
| 05/16/2025 05/16/25 | For Sale | $373,500 | +967.1% | $281 / Sq Ft |
| 02/13/2025 02/13/25 | Sold | $35,000 | -29.9% | -- |
| 01/29/2025 01/29/25 | Pending | -- | -- | -- |
| 01/17/2025 01/17/25 | For Sale | $49,900 | -- | -- |
Tax History Compared to Growth
Tax History
| Year | Tax Paid | Tax Assessment Tax Assessment Total Assessment is a certain percentage of the fair market value that is determined by local assessors to be the total taxable value of land and additions on the property. | Land | Improvement |
|---|---|---|---|---|
| 2024 | $602 | $31,700 | $31,700 | $0 |
| 2023 | $559 | $31,700 | $31,700 | $0 |
| 2022 | $501 | $31,700 | $31,700 | $0 |
| 2021 | $469 | $16,200 | $16,200 | $0 |
| 2020 | $374 | $16,200 | $16,200 | $0 |
| 2019 | $367 | $16,200 | $16,200 | $0 |
| 2018 | $373 | $16,200 | $16,200 | $0 |
| 2017 | $374 | $16,200 | $16,200 | $0 |
| 2016 | $373 | $16,200 | $16,200 | $0 |
| 2015 | $349 | $16,200 | $16,200 | $0 |
| 2014 | $327 | $16,200 | $16,200 | $0 |
| 2013 | $354 | $16,200 | $16,200 | $0 |
Agents Affiliated with this Home
-
Leslie Boyea
L
Seller's Agent in 2025
Leslie Boyea
Quorum Enterprises, Inc.
(920) 360-4240
843 Total Sales
-
Justin Hesse

Seller's Agent in 2025
Justin Hesse
Realty ONE Group SIMPLIFIED
(651) 276-6734
55 Total Sales
-
Angela Hudson

Seller Co-Listing Agent in 2025
Angela Hudson
Realty ONE Group SIMPLIFIED
(651) 325-7266
41 Total Sales
-
Jared Murphy

Buyer's Agent in 2025
Jared Murphy
RE/MAX Results
(715) 821-1256
337 Total Sales
-
M
Buyer's Agent in 2025
Member Non
NON MEMBER FILE
Map
Source: NorthstarMLS
MLS Number: 6721114
APN: 121-01146-0442
- 829 N Grant St
- 871 N Grant St
- 883 N Grant St
- 893 N Grant St
- 841 N Grant St
- 314 N Maple St
- 166 E Main St
- 146 E Main St
- 203 N Northview St
- 332 Pleasant Ave
- 232 S Chestnut St
- 770 W Hill St
- 269 S Chestnut St
- LOT 5 Crest Ln
- 663B E Main St
- 702 Campbell St
- 702 E Campbell St
- 000 S Maple St
- Lot 2 549th Ave
- N6324 740th St
