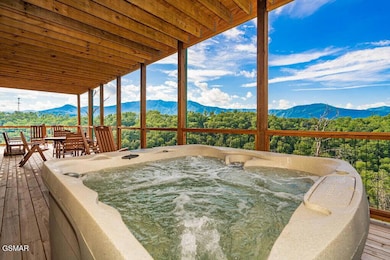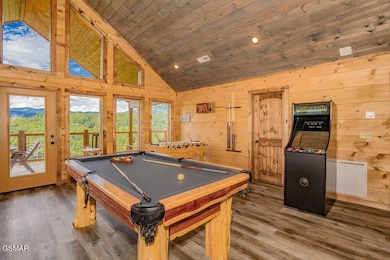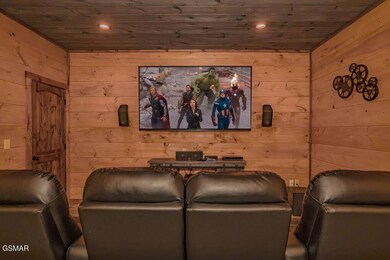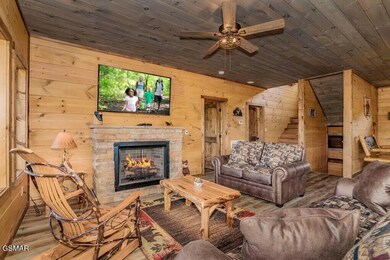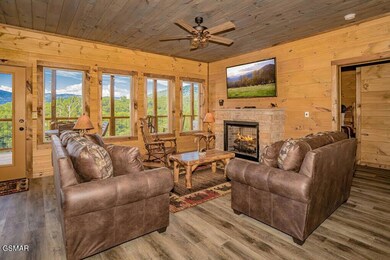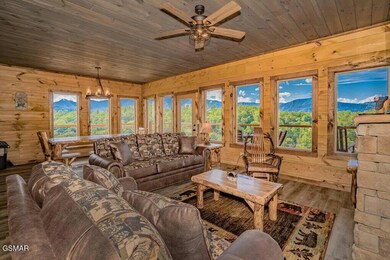
859 Sourwood Dr Gatlinburg, TN 37738
Estimated payment $9,796/month
Highlights
- Pool and Spa
- 1 Acre Lot
- Deck
- Gatlinburg Pittman High School Rated A-
- Chalet
- Private Lot
About This Home
Heavenly View - Luxury Cabin with Breathtaking Mountain Views! Experience the ultimate Smoky Mountain getaway at Gatlinburg Heavenly View, a recently constructed, high-quality 4-bedroom, 3 full-bath, and 2 half-bath cabin located just minutes from downtown Gatlinburg. This stunning retreat offers parking for four vehicles, expansive porches on every level, a hot tub, a gas fire pit, and access to Chalet Village Resort amenities—all while showcasing breathtaking mountain views. Main Level: Step into a spacious open-concept living area with soaring ceilings, large windows, and cozy furnishings that invite you to relax and take in the view. The fully equipped kitchen features modern appliances, cookware, and tableware—perfect for preparing meals with ease. The dining area seats 12, making it ideal for gatherings. Also on this level is the master suite, featuring a king-size bed, an ensuite bathroom with a walk-in shower, and a luxurious soaking tub. A convenient half-bath is also located on this floor. Upper Level: The upper level boasts an open loft gaming area, where you can challenge your friends and family to a game of pool, skee ball, or classic arcade games. This level also includes a king bedroom with a private ensuite bathroom (walk-in shower) and an additional half-bath. Lower Level: The lower level is designed for entertainment and relaxation, featuring a private theater room with plush seating and a large HDTV—perfect for movie nights. This level also offers two additional king bedrooms. With its stunning views, top-tier amenities, and unbeatable location, Heavenly View is the perfect destination for your next mountain retreat. Book your stay today and experience the best of Gatlinburg!
Home Details
Home Type
- Single Family
Est. Annual Taxes
- $4,859
Year Built
- Built in 2022
Lot Details
- 1 Acre Lot
- Private Lot
- Level Lot
- Property is zoned R1
HOA Fees
- $390 Monthly HOA Fees
Parking
- 1 Car Garage
- Garage on Main Level
- Off-Street Parking
Home Design
- Chalet
- Log Cabin
- Frame Construction
- Log Siding
Interior Spaces
- 3,508 Sq Ft Home
- 3-Story Property
- Ceiling Fan
- Gas Log Fireplace
- Open Floorplan
- Bonus Room
- Wood Flooring
Kitchen
- Eat-In Kitchen
- Self-Cleaning Oven
- Electric Range
- Microwave
- Dishwasher
- Disposal
Bedrooms and Bathrooms
- 4 Bedrooms
Laundry
- Dryer
- Washer
Outdoor Features
- Pool and Spa
- Deck
- Covered patio or porch
Utilities
- Central Heating and Cooling System
- Septic Tank
- High Speed Internet
- Internet Available
- Phone Available
- Cable TV Available
Community Details
- Chalet Village North Association
- Chalet Village North Subdivision
Listing and Financial Details
- Tax Lot 271
- Assessor Parcel Number 126G D 007.00
Map
Home Values in the Area
Average Home Value in this Area
Tax History
| Year | Tax Paid | Tax Assessment Tax Assessment Total Assessment is a certain percentage of the fair market value that is determined by local assessors to be the total taxable value of land and additions on the property. | Land | Improvement |
|---|---|---|---|---|
| 2025 | $4,859 | $328,320 | $32,400 | $295,920 |
| 2024 | $4,859 | $328,320 | $32,400 | $295,920 |
| 2023 | $4,859 | $328,320 | $0 | $0 |
| 2022 | $2,011 | $20,250 | $20,250 | $0 |
| 2021 | $300 | $20,250 | $20,250 | $0 |
| 2020 | $244 | $20,250 | $20,250 | $0 |
| 2019 | $244 | $13,125 | $13,125 | $0 |
| 2018 | $244 | $13,125 | $13,125 | $0 |
| 2017 | $244 | $13,125 | $13,125 | $0 |
| 2016 | $869 | $46,700 | $13,125 | $33,575 |
| 2015 | -- | $52,125 | $0 | $0 |
| 2014 | $850 | $52,125 | $0 | $0 |
Property History
| Date | Event | Price | Change | Sq Ft Price |
|---|---|---|---|---|
| 05/31/2025 05/31/25 | Price Changed | $1,625,000 | -1.5% | $464 / Sq Ft |
| 04/02/2025 04/02/25 | For Sale | $1,650,000 | -- | $471 / Sq Ft |
Purchase History
| Date | Type | Sale Price | Title Company |
|---|---|---|---|
| Deed | -- | -- | |
| Warranty Deed | $85,000 | None Available | |
| Quit Claim Deed | -- | -- | |
| Deed | -- | -- | |
| Warranty Deed | $15,000 | -- |
Mortgage History
| Date | Status | Loan Amount | Loan Type |
|---|---|---|---|
| Closed | $568,000 | Construction | |
| Previous Owner | $63,750 | Future Advance Clause Open End Mortgage |
Similar Homes in Gatlinburg, TN
Source: Great Smoky Mountains Association of REALTORS®
MLS Number: 305713
APN: 126G-D-007.00
- 862 Sourwood Dr
- 843 Sourwood Dr
- 743 Village Loop Rd
- 827 Sourwood Dr
- 710 Village Loop Rd
- 710 Wiley Oakley Dr
- 658 Wiley Oakley Dr
- 730 Wiley Oakley Dr
- 645 Wiley Oakley Dr
- 810 Oakley Way
- 915 Statham Way
- 921,22,27 Statham Way
- 914 Crooked Ridge Rd
- 0 Wiley Oakley Dr Unit 1304373
- lot 153 N Skyline Dr
- 622 Wiley Oakley Dr
- 896 Chalet Village Blvd
- 907 Village Loop Rd
- 908 E End Ct
- 564 Campbell Lead Rd
- 102 Baskins Creek Bypass Unit 107
- 215 Woliss Ln Unit 103
- 234 Circle Dr
- 903 Heiden Ct Unit ID1051660P
- 616 Chewase Dr
- 121 Village Dr Unit 1 & 2-
- 132 Village Dr
- 1260 Ski View Dr Unit 2103
- 1260 Ski View Dr Unit 3208
- 1008 Giles Way
- 523 Gatlin Dr Unit 124
- 1903 Ash Pass Unit ID1230070P
- 4025 Parkway
- 4025 Parkway
- 221 Woodland Rd Unit 204
- 221 Woodland Rd Unit 114
- 770 Marshall Acres St
- 3501 Autumn Woods Ln Unit ID1226183P
- 2125 Cascades Ct
- 2230 Cove Creek Dr

