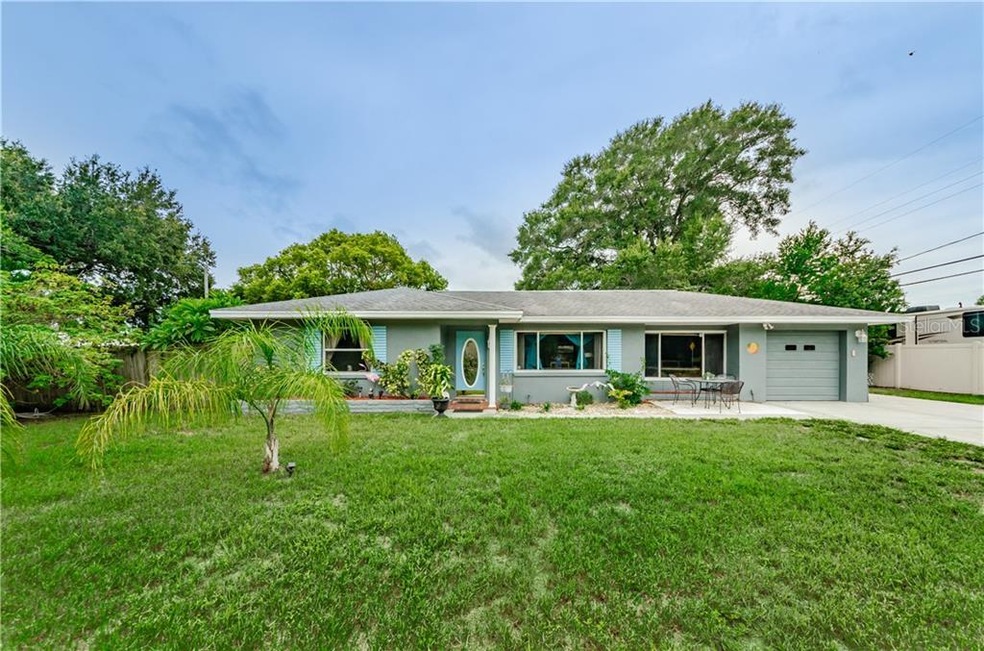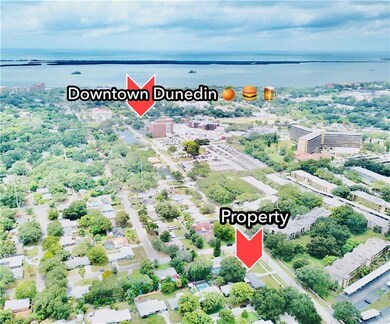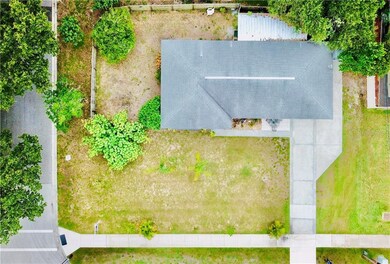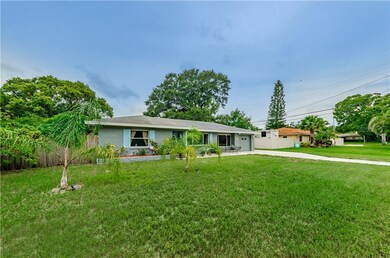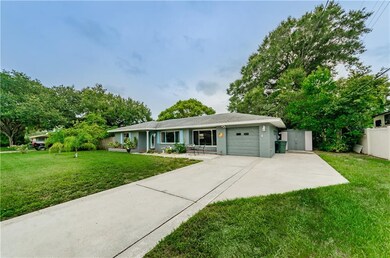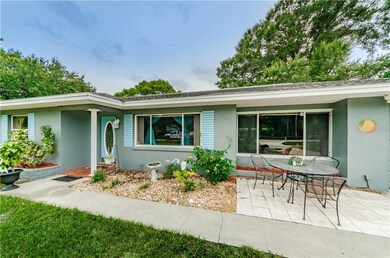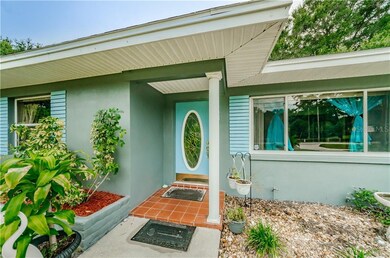
859 Virginia St Dunedin, FL 34698
Wood Street NeighborhoodHighlights
- Attic
- Corner Lot
- No HOA
- End Unit
- Great Room
- Den
About This Home
As of September 2024Get your golf cart ready! Everything Downtown Dunedin has to offer is located just outside your front door. This charming 2 bedroom 2 bath home is situated on a corner lot, less than half a mile from Downtown Dunedin. Inside this classic Dunedin charmer, you will find an inviting floor plan, tons of natural light, 2 spacious bedrooms and a den that could be a 3rd bedroom. The kitchen is light and bright and offers an eat-in area which overlooks the backyard. Newer windows throughout will keep you cool especially in the Florida heat. The backyard lanai provides a peaceful retreat to enjoy your morning coffee while overlooking the fenced-in yard. Additional features include, new exterior paint, front and rear porch, fenced in backyard with boat/RV parking, crown molding, storage shed, and Terrazzo is underneath the flooring. Don’t miss out on your chance to own a piece of the Dunedin Dream. Move in ready and NO flood insurance required. Grab your bike or golf cart and start enjoying the one of a kind Downtown Dunedin lifestyle just beyond the walls of your new home!
Last Agent to Sell the Property
TOM TUCKER REALTY License #3314217 Listed on: 08/20/2020
Last Buyer's Agent
Lou Monti
License #3349128
Home Details
Home Type
- Single Family
Est. Annual Taxes
- $2,078
Year Built
- Built in 1955
Lot Details
- 7,466 Sq Ft Lot
- North Facing Home
- Wood Fence
- Corner Lot
- Oversized Lot
Parking
- 1 Car Attached Garage
- Driveway
Home Design
- Slab Foundation
- Shingle Roof
- Block Exterior
Interior Spaces
- 1,130 Sq Ft Home
- 1-Story Property
- Crown Molding
- Ceiling Fan
- Blinds
- Great Room
- Den
- Security System Owned
- Laundry in Garage
- Attic
Kitchen
- Eat-In Kitchen
- Range
- Microwave
- Dishwasher
Flooring
- Laminate
- Terrazzo
- Ceramic Tile
Bedrooms and Bathrooms
- 2 Bedrooms
- 2 Full Bathrooms
Outdoor Features
- Covered patio or porch
- Shed
Location
- City Lot
Schools
- San Jose Elementary School
- Dunedin Highland Middle School
- Dunedin High School
Utilities
- Central Heating and Cooling System
- Thermostat
- Electric Water Heater
- Cable TV Available
Community Details
- No Home Owners Association
- Dunedin Manor Sub Subdivision
Listing and Financial Details
- Down Payment Assistance Available
- Homestead Exemption
- Visit Down Payment Resource Website
- Legal Lot and Block 1 / C
- Assessor Parcel Number 35-28-15-23472-003-0010
Ownership History
Purchase Details
Home Financials for this Owner
Home Financials are based on the most recent Mortgage that was taken out on this home.Purchase Details
Purchase Details
Home Financials for this Owner
Home Financials are based on the most recent Mortgage that was taken out on this home.Purchase Details
Home Financials for this Owner
Home Financials are based on the most recent Mortgage that was taken out on this home.Purchase Details
Home Financials for this Owner
Home Financials are based on the most recent Mortgage that was taken out on this home.Purchase Details
Home Financials for this Owner
Home Financials are based on the most recent Mortgage that was taken out on this home.Purchase Details
Home Financials for this Owner
Home Financials are based on the most recent Mortgage that was taken out on this home.Similar Homes in Dunedin, FL
Home Values in the Area
Average Home Value in this Area
Purchase History
| Date | Type | Sale Price | Title Company |
|---|---|---|---|
| Warranty Deed | $450,000 | Security Title | |
| Quit Claim Deed | $100 | None Listed On Document | |
| Warranty Deed | $270,000 | Security Title Company | |
| Warranty Deed | $162,000 | Total Title Solutions | |
| Warranty Deed | $165,000 | First American Title Ins Co | |
| Quit Claim Deed | $31,700 | -- | |
| Warranty Deed | $70,500 | -- |
Mortgage History
| Date | Status | Loan Amount | Loan Type |
|---|---|---|---|
| Open | $337,500 | New Conventional | |
| Previous Owner | $158,992 | VA | |
| Previous Owner | $162,000 | VA | |
| Previous Owner | $109,395 | Negative Amortization | |
| Previous Owner | $112,157 | FHA | |
| Previous Owner | $94,902 | FHA | |
| Previous Owner | $64,928 | FHA |
Property History
| Date | Event | Price | Change | Sq Ft Price |
|---|---|---|---|---|
| 09/13/2024 09/13/24 | Sold | $450,000 | -5.3% | $353 / Sq Ft |
| 08/14/2024 08/14/24 | Pending | -- | -- | -- |
| 08/13/2024 08/13/24 | Price Changed | $475,000 | -4.0% | $373 / Sq Ft |
| 07/25/2024 07/25/24 | For Sale | $495,000 | +83.3% | $389 / Sq Ft |
| 09/14/2020 09/14/20 | Sold | $270,000 | -5.3% | $239 / Sq Ft |
| 08/22/2020 08/22/20 | Pending | -- | -- | -- |
| 08/20/2020 08/20/20 | For Sale | $285,000 | 0.0% | $252 / Sq Ft |
| 03/03/2014 03/03/14 | Rented | $1,250 | 0.0% | -- |
| 02/01/2014 02/01/14 | Under Contract | -- | -- | -- |
| 01/23/2014 01/23/14 | For Rent | $1,250 | -- | -- |
Tax History Compared to Growth
Tax History
| Year | Tax Paid | Tax Assessment Tax Assessment Total Assessment is a certain percentage of the fair market value that is determined by local assessors to be the total taxable value of land and additions on the property. | Land | Improvement |
|---|---|---|---|---|
| 2024 | $4,274 | $293,956 | -- | -- |
| 2023 | $4,274 | $285,394 | $0 | $0 |
| 2022 | $4,155 | $277,082 | $190,199 | $86,883 |
| 2021 | $4,498 | $243,123 | $0 | $0 |
| 2020 | $2,213 | $164,344 | $0 | $0 |
| 2019 | $2,165 | $160,649 | $0 | $0 |
| 2018 | $2,128 | $157,654 | $0 | $0 |
| 2017 | $2,103 | $154,411 | $0 | $0 |
| 2016 | $2,079 | $151,235 | $0 | $0 |
| 2015 | $1,862 | $98,576 | $0 | $0 |
| 2014 | $1,714 | $95,467 | $0 | $0 |
Agents Affiliated with this Home
-
Michelle Elsesser

Seller's Agent in 2024
Michelle Elsesser
CENTURY 21 INTEGRA
(727) 743-4626
1 in this area
68 Total Sales
-
Dave Doherty

Seller's Agent in 2020
Dave Doherty
TOM TUCKER REALTY
(727) 639-2371
5 in this area
145 Total Sales
-
L
Buyer's Agent in 2020
Lou Monti
-
J
Seller's Agent in 2014
Jimmy Kopteros
TAMPA BAY RENTAL SOLUTIONS
Map
Source: Stellar MLS
MLS Number: U8095151
APN: 35-28-15-23472-003-0010
- 860 Virginia St Unit 304
- 860 Virginia St Unit 308
- 840 Virginia St Unit 202
- 827 Virginia St
- 870 Virginia St Unit 108
- 870 Virginia St Unit 109
- 820 Patricia Ave Unit 207
- 865 Virginia Ct Unit 106
- 686 Manor Dr W
- 831 Maple Ct Unit 303
- 861 Maple Ct Unit 104
- 861 Maple Ct Unit 205
- 895 Joan St
- 809 Scotland St
- 675 Marjon Ave
- 930 Virginia St Unit 201
- 817 Wilkie St
- 920 Virginia St Unit 109
- 920 Virginia St Unit 204
- 1138 New York Ave
