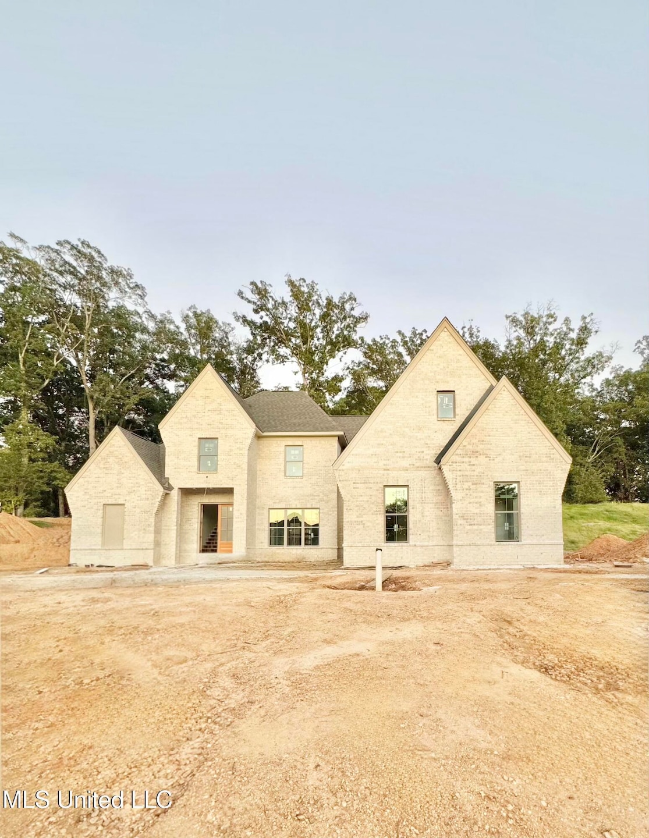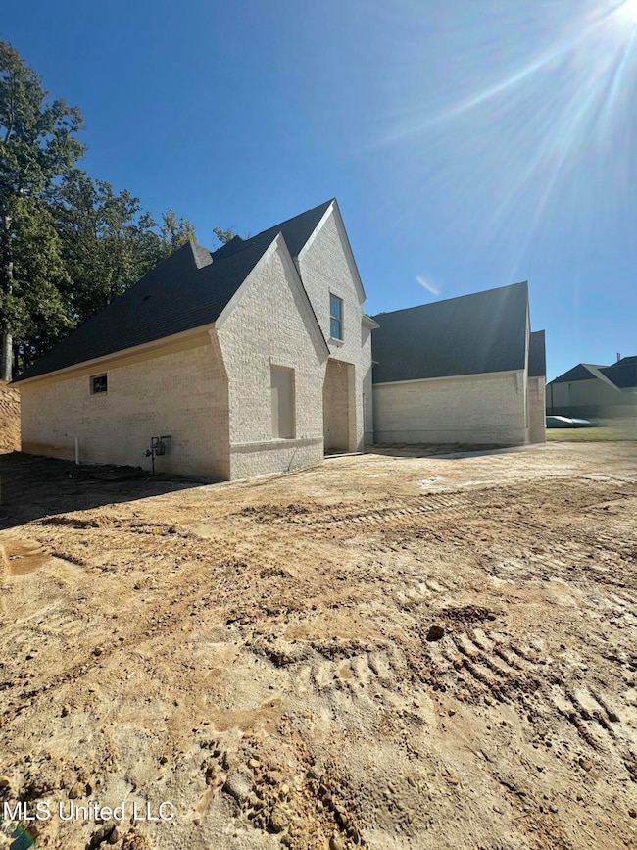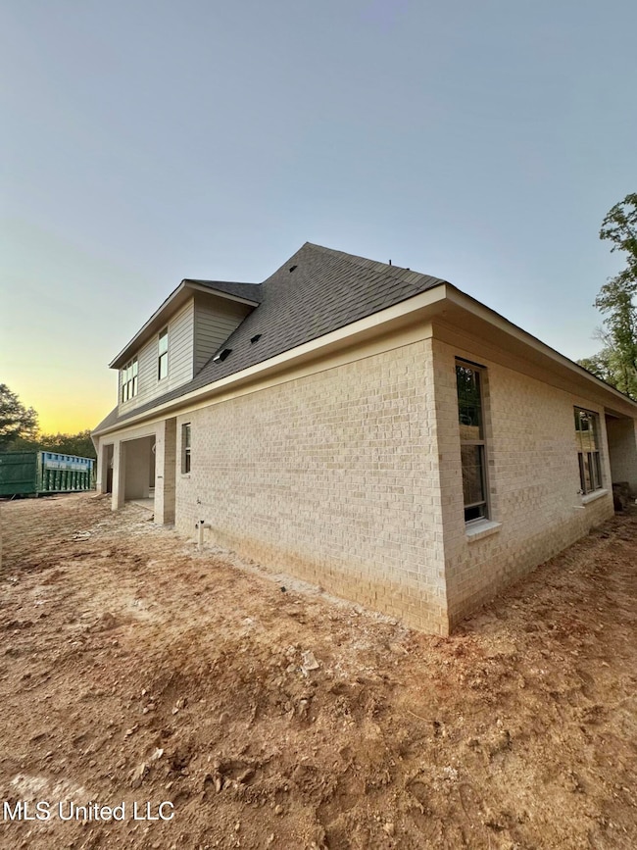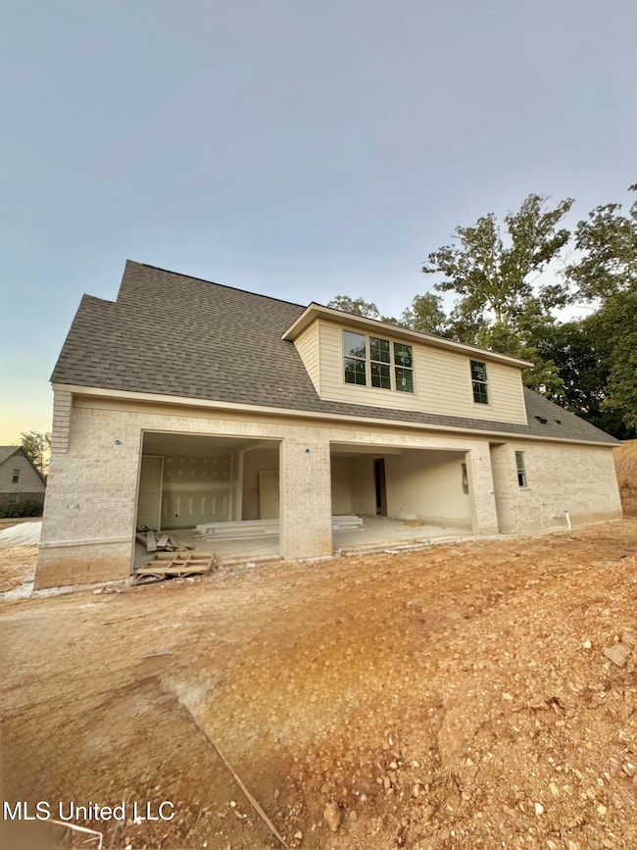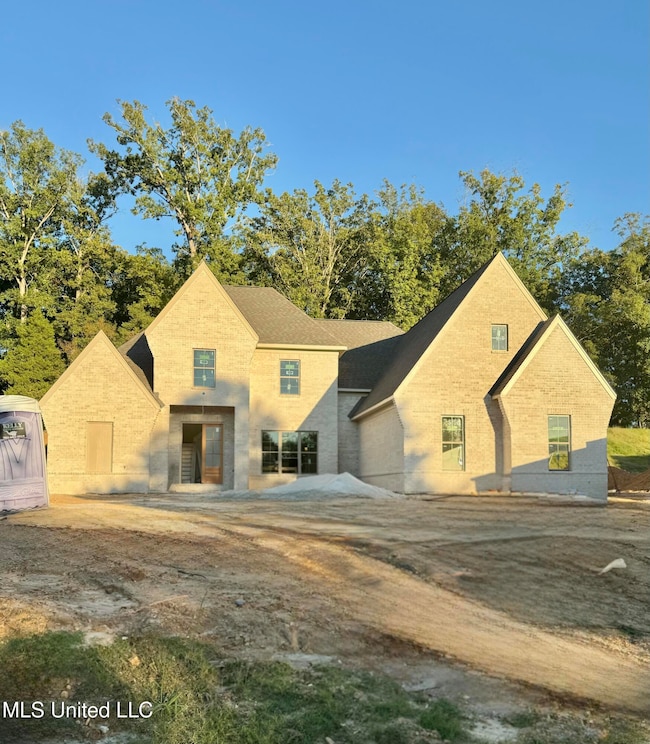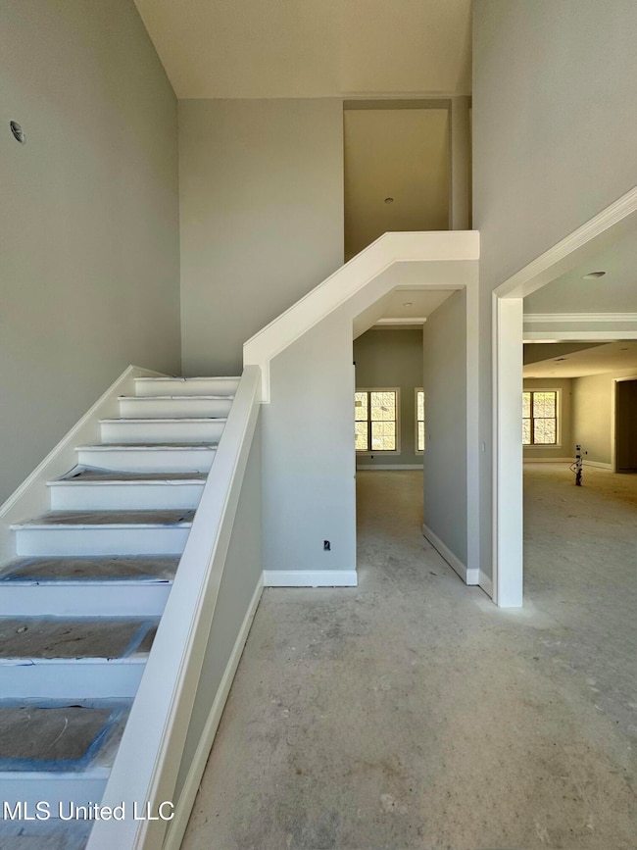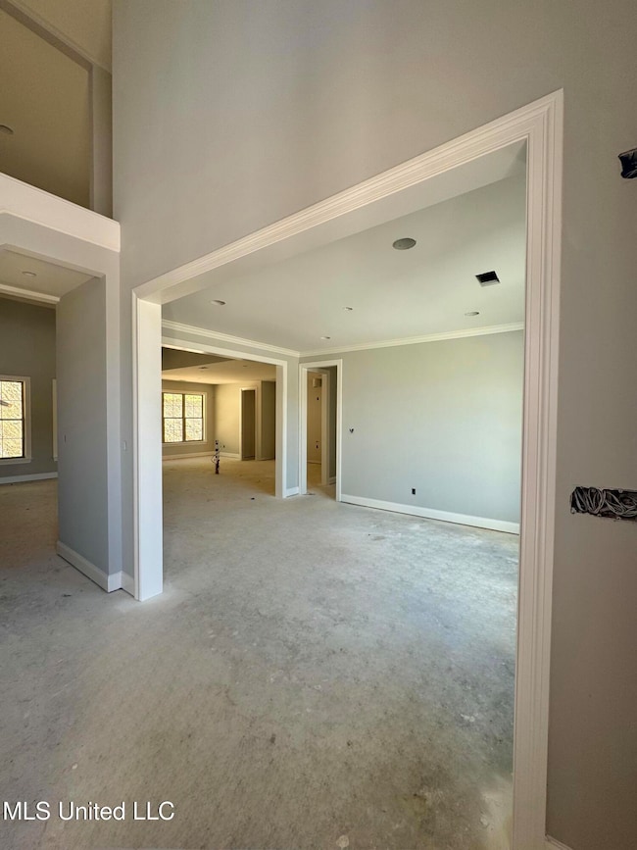8593 Gwin Hollow Olive Branch, MS 38654
Estimated payment $2,955/month
Highlights
- New Construction
- 0.75 Acre Lot
- Vaulted Ceiling
- Olive Branch High School Rated A-
- Open Floorplan
- Farmhouse Sink
About This Home
PRE-SALE OPPORTUNITY AVAILABLE NOW! Experience refined living in this exquisite 4-bedroom, 3-bath estate perfectly nestled on a serene .75-acre lot in the prestigious Gwin Farms community. Peacefully situated at the end of a quiet cul-de-sac, this remarkable home showcases timeless craftsmanship, modern sophistication, and luxurious comfort; all in a neighborhood known for its beauty and amenities, including a beautiful community pool. Step inside through a grand two-story foyer and into an impressive vaulted great room, highlighted by a custom statement fireplace surrounded by built-in shelving with under-shelf lighting; a true focal point that exudes warmth and elegance. The open-concept design seamlessly connects the living, dining, and entertaining spaces, perfect for both intimate gatherings and everyday living. The primary suite is a private sanctuary, featuring a double tray ceiling, spa-inspired en suite bath with dual vanities, a deep soaking tub, a walk-in shower, and a boutique-style walk-in closet. A secondary bedroom and full bath on the main level provide ideal flexibility for guests or multi-generational living. Upstairs, enjoy two additional bedrooms, a full bath, an extended bonus room, a plant ledge, and an elegant balcony overlook, offering a perfect blend of comfort, versatility, and architectural charm. Distinguished Features Include: -Designer kitchen with under-cabinet lighting and an open-concept layout ideal for entertaining - Built-in shelving with accent lighting surrounding the great room fireplace - Recessed lighting throughout the home for a bright, modern ambiance - Soaring ceilings with elevated architectural details -Laundry room with built-in sink for added style and convenience -Three-car garage with generous parking and storage space Every detail of this home has been meticulously designed to inspire elegance, warmth, and effortless everyday living. This is more than a home—it's a statement of luxury, comfort, and lifestyle. Currently under construction.
Estimated completion: Late November - Early December
Be home just in time to wrap up the holidays!
Home Details
Home Type
- Single Family
Est. Annual Taxes
- $519
Year Built
- Built in 2025 | New Construction
Lot Details
- 0.75 Acre Lot
- Cul-De-Sac
- Landscaped
- Front Yard
HOA Fees
- $42 Monthly HOA Fees
Parking
- 3 Car Garage
- Side Facing Garage
- Driveway
Home Design
- Brick Exterior Construction
- Slab Foundation
- Architectural Shingle Roof
Interior Spaces
- 3,265 Sq Ft Home
- 2-Story Property
- Open Floorplan
- Tray Ceiling
- Vaulted Ceiling
- Ceiling Fan
- Recessed Lighting
- Entrance Foyer
- Living Room with Fireplace
Kitchen
- Cooktop
- Microwave
- Dishwasher
- Kitchen Island
- Farmhouse Sink
Bedrooms and Bathrooms
- 4 Bedrooms
- Walk-In Closet
- 3 Full Bathrooms
- Double Vanity
- Soaking Tub
- Separate Shower
Laundry
- Laundry Room
- Sink Near Laundry
Schools
- Chickasaw Elementary School
- Olive Branch Middle School
- Olive Branch High School
Additional Features
- Patio
- Central Heating and Cooling System
Community Details
- Gwin Farms Subdivision
- The community has rules related to covenants, conditions, and restrictions
Listing and Financial Details
- Assessor Parcel Number 2062091200001400
Map
Home Values in the Area
Average Home Value in this Area
Property History
| Date | Event | Price | List to Sale | Price per Sq Ft | Prior Sale |
|---|---|---|---|---|---|
| 08/17/2025 08/17/25 | For Sale | $545,000 | +990.0% | $167 / Sq Ft | |
| 03/13/2025 03/13/25 | Sold | -- | -- | -- | View Prior Sale |
| 01/29/2025 01/29/25 | Pending | -- | -- | -- | |
| 01/24/2025 01/24/25 | For Sale | $50,000 | -- | -- |
Source: MLS United
MLS Number: 4122786
- 4024 Mitchell Place
- 4133 Carolyn Mitchell Dr
- 4185 Olivia Cir W
- 4201 Olivia Cir W
- 8330 John Wood Ln
- 4229 Olivia Cir W
- 4243 Olivia Cir W
- 4251 Olivia Cir W
- 4269 Olivia Cir W
- 4275 Olivia Cir W
- 4283 Olivia Cir W
- Plan 2020 at Old River Farms
- Plan 2200 at Old River Farms
- Plan 2030 - B at Old River Farms
- Plan 2029 at Old River Farms
- 4303 Carolyn Mitchell Dr
- 4410 John Joseph Dr
- 3914 Saddle Bend
- 8316 Saddlebrook Trail
- 8070 Old Addison Dr
- 10197 March Mdws Way
- 10289 March Mdws Way
- 5759 Michaelson Dr
- 3864 Lake Village Cove
- 6404 Rue de Paris Ln
- 9077 Neil Ave
- 3721 College Bluff
- 3583 College Bluff
- 9727 Pigeon Roost Park Cir
- 6423 Cheyenne Dr
- 6447 Cheyenne Dr
- 6495 Cheyenne Dr
- 9923 Adina Cove
- 10594 Wyckford Dr
- 6476 Farley Dr E
- 10790 Wellington Dr
- 6795 Blocker St Unit 16
- 6795 Blocker St Unit 15
- 6795 Blocker St Unit 5
- 10102 Williford Dr
