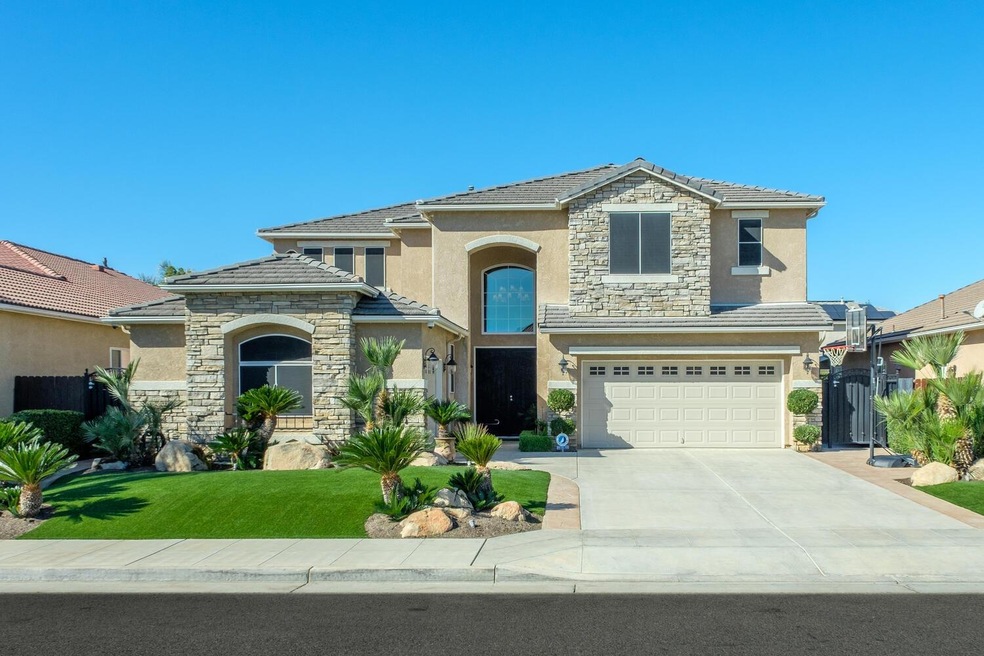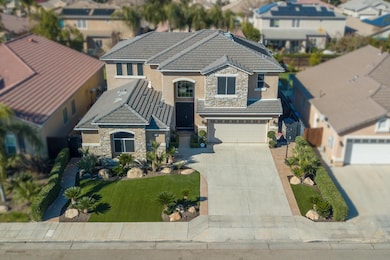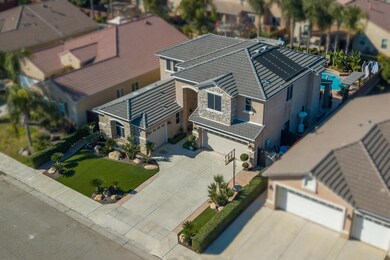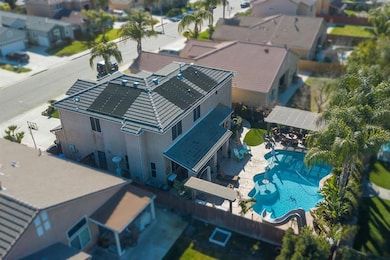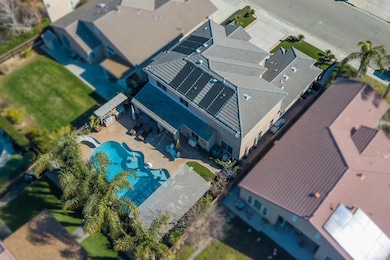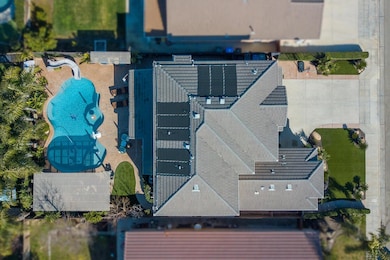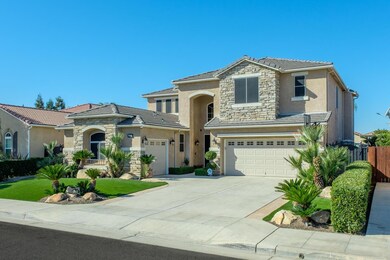
8593 N Ann Ave Fresno, CA 93720
Woodward Park NeighborhoodEstimated Value: $684,000 - $801,000
Highlights
- In Ground Pool
- Mediterranean Architecture
- Laundry in Utility Room
- Maple Creek Elementary School Rated A
- 1 Fireplace
- Central Heating and Cooling System
About This Home
As of March 2021Move right into this breathtaking 4bd/3bth Granville home with over $100K in improvements in NE Fresno, perfectly situated near walking/biking trails, shopping & amazing restaurants. Enjoy a living room with custom built ins, a game room, formal dining room, 4 generous sized bedrooms, and gorgeous backyard. Crown molding through out! This Granville has 2,634 sq ft. of well thought out living space. The chef in the family can visit with family & friends as they prepare meals w/a 5 burner gas cook-top & stainless steel double ovens as well as granite slab counter tops and tile back splash. Plenty of storage in the newly remodeled pantry and laundry/utility room. The backyard is an entertainer's dream and will provide hours of entertainment in the sparkling salt water pool, gas fire pit and spa w/water features, custom BBQ and lounge area. Synthetic lawn front and back for easy maintenance. The pool is heated by solar which provides for a longer swimming season. AC was replaced ins 2018. Solar screens on all windows helps to keep the heat out. Security door screens on most exterior doors. Whole house security system. Surround sound inside and out. Alarm system that can be controlled remotely. Customer black out draperies downstairs. No expense has been spared getting this gem ready for your family! Call your agent to set up a showing before this dream home is gone.
Home Details
Home Type
- Single Family
Est. Annual Taxes
- $8,557
Year Built
- Built in 2005
Lot Details
- 7,500 Sq Ft Lot
- Lot Dimensions are 60x125
- Property is zoned RS4
Home Design
- Mediterranean Architecture
- Concrete Foundation
- Tile Roof
- Wood Siding
- Stone Exterior Construction
- Stucco
Interior Spaces
- 2,634 Sq Ft Home
- 2-Story Property
- 1 Fireplace
- Laundry in Utility Room
Bedrooms and Bathrooms
- 4 Bedrooms
- 3 Bathrooms
Additional Features
- In Ground Pool
- Central Heating and Cooling System
Ownership History
Purchase Details
Home Financials for this Owner
Home Financials are based on the most recent Mortgage that was taken out on this home.Purchase Details
Home Financials for this Owner
Home Financials are based on the most recent Mortgage that was taken out on this home.Purchase Details
Home Financials for this Owner
Home Financials are based on the most recent Mortgage that was taken out on this home.Purchase Details
Home Financials for this Owner
Home Financials are based on the most recent Mortgage that was taken out on this home.Similar Homes in Fresno, CA
Home Values in the Area
Average Home Value in this Area
Purchase History
| Date | Buyer | Sale Price | Title Company |
|---|---|---|---|
| Blanco Cindy | $635,000 | Placer Title Company | |
| Cato Ron G | -- | Chicago Title Company | |
| Cato Ron G | $540,000 | Chicago Title Company | |
| Cato Ron G | -- | Chicago Title Company | |
| Kennedy Brian P | $443,500 | Financial Title Company |
Mortgage History
| Date | Status | Borrower | Loan Amount |
|---|---|---|---|
| Open | Blanco Cindy | $548,250 | |
| Previous Owner | Cato Ron G | $401,500 | |
| Previous Owner | Cato Ron G | $61,595 | |
| Previous Owner | Cato Ron G | $81,000 | |
| Previous Owner | Cato Ron G | $405,000 | |
| Previous Owner | Kennedy Brian P | $227,500 | |
| Previous Owner | Kennedy Brian P | $226,000 |
Property History
| Date | Event | Price | Change | Sq Ft Price |
|---|---|---|---|---|
| 03/26/2021 03/26/21 | Sold | $635,000 | 0.0% | $241 / Sq Ft |
| 02/25/2021 02/25/21 | Pending | -- | -- | -- |
| 02/24/2021 02/24/21 | For Sale | $635,000 | -- | $241 / Sq Ft |
Tax History Compared to Growth
Tax History
| Year | Tax Paid | Tax Assessment Tax Assessment Total Assessment is a certain percentage of the fair market value that is determined by local assessors to be the total taxable value of land and additions on the property. | Land | Improvement |
|---|---|---|---|---|
| 2023 | $8,557 | $660,654 | $124,848 | $535,806 |
| 2022 | $8,427 | $647,700 | $122,400 | $525,300 |
| 2021 | $7,059 | $546,900 | $125,400 | $421,500 |
| 2020 | $6,491 | $497,200 | $114,000 | $383,200 |
| 2019 | $6,260 | $475,800 | $109,100 | $366,700 |
| 2018 | $6,033 | $462,100 | $106,000 | $356,100 |
| 2017 | $5,765 | $436,000 | $100,000 | $336,000 |
| 2016 | $5,653 | $436,700 | $122,800 | $313,900 |
| 2015 | $5,387 | $414,000 | $116,400 | $297,600 |
| 2014 | $5,069 | $387,700 | $109,000 | $278,700 |
Agents Affiliated with this Home
-
Craig Barton

Seller's Agent in 2021
Craig Barton
ERA Valley Wide Homes
(559) 349-1950
8 in this area
99 Total Sales
-
Rip Hovde

Buyer's Agent in 2021
Rip Hovde
London Properties, Ltd.
(559) 790-2370
6 in this area
78 Total Sales
Map
Source: Fresno MLS
MLS Number: 554766
APN: 403-793-13
- 783 W Bordeaux Ln
- 735 W Brittany Ln
- 8420 N Ann Ave
- 8574 N Heartland Way
- 8389 N Paula Ave
- 8352 N Shallot Way
- 2664 E Fontana Ct
- 677 W Omaha Ave
- 541 W Warwick Ave
- 619 W Casanova Ln
- 2888 E Muncie Ave
- 520 W Warwick Ave
- 2843 E Muncie Ave
- 1562 N Empire Ln
- 2473 E Rockwell Dr
- 2697 E Niles Ave
- 8625 N Whistler Dr
- 1707 N Karen Ave
- 432 W Prescott Ave
- 2955 E Christopher Dr
- 8593 N Ann Ave
- 8597 N Ann Ave
- 8589 N Ann Ave
- 8609 N Ann Ave
- 8577 N Ann Ave
- 8594 N Richelle Ave
- 8598 N Richelle Ave
- 8586 N Richelle Ave
- 8588 N Ann Ave
- 8610 N Richelle Ave
- 8574 N Richelle Ave
- 8592 N Ann Ave
- 8621 N Ann Ave
- 8580 N Ann Ave
- 8565 N Ann Ave
- 8622 N Richelle Ave
- 8604 N Ann Ave
- 8568 N Ann Ave
- 8562 N Richelle Ave
- 8633 N Ann Ave
