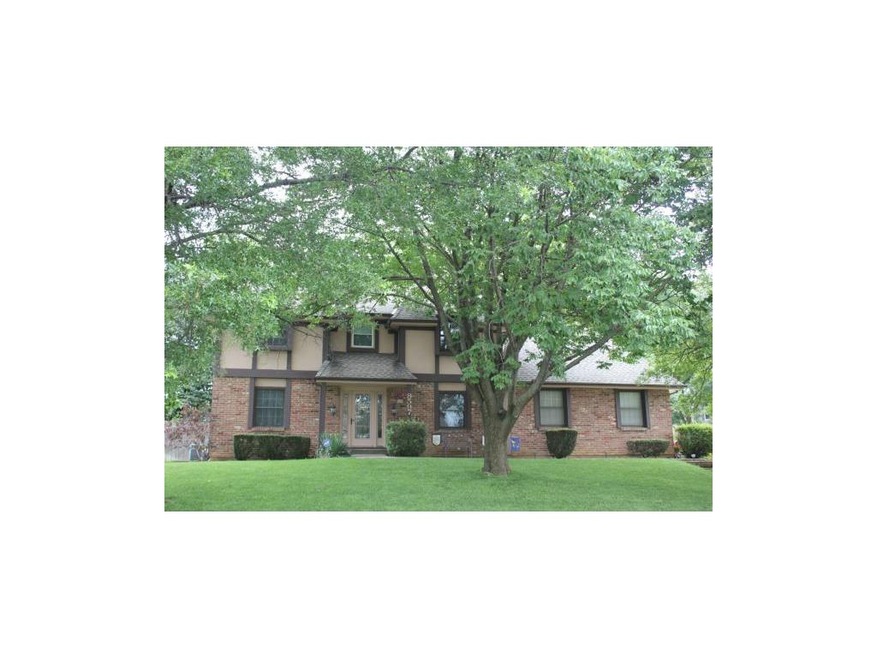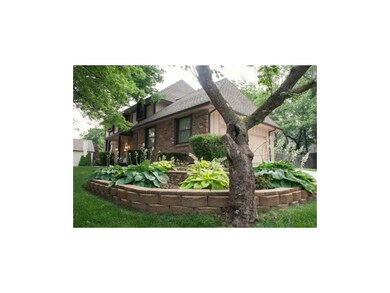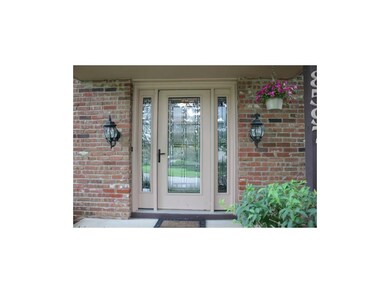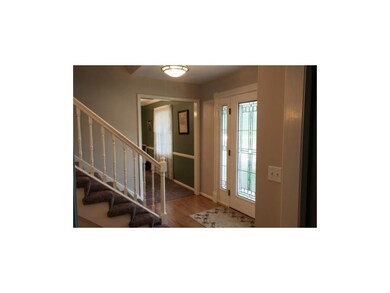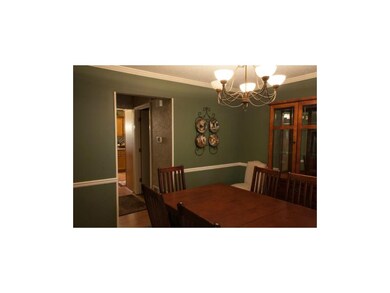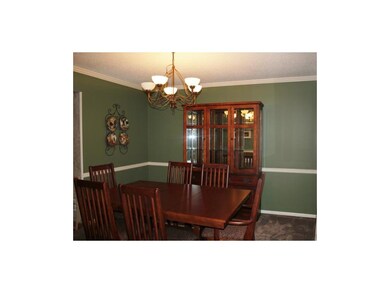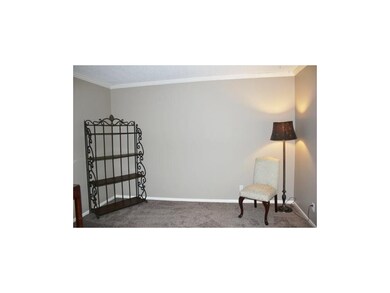
8597 Dice Ln Lenexa, KS 66215
Highlights
- Above Ground Pool
- Deck
- Traditional Architecture
- Shawnee Mission West High School Rated A-
- Vaulted Ceiling
- Separate Formal Living Room
About This Home
As of August 2022Enjoy the lazy days of summer relaxing in the screened porch! Set up the volleyball net in your huge beautiful yard! Classic 2 story home also boasts a remodeled kitchen with granite, SS appliances, gas cooktop - gorgeous cabinets. Kitchen is open to great room plus a formal dining and living rooms for all your entertainment needs. Spacious bedrooms, new carpet, new driveway, energy efficient HVAC heat pump. Great location in popular Cedars. Close to schools, shopping, parks. This is a must see!
Last Agent to Sell the Property
Real Broker, LLC License #SP00045517 Listed on: 07/02/2015

Home Details
Home Type
- Single Family
Est. Annual Taxes
- $3,226
Year Built
- Built in 1979
Lot Details
- Wood Fence
- Sprinkler System
Parking
- 2 Car Attached Garage
- Inside Entrance
- Side Facing Garage
- Garage Door Opener
Home Design
- Traditional Architecture
- Brick Frame
- Composition Roof
Interior Spaces
- 3,457 Sq Ft Home
- Wet Bar: Carpet, Shower Over Tub, Vinyl, Ceiling Fan(s), Built-in Features, Double Vanity, Shower Only, Fireplace, Laminate Counters, Granite Counters
- Built-In Features: Carpet, Shower Over Tub, Vinyl, Ceiling Fan(s), Built-in Features, Double Vanity, Shower Only, Fireplace, Laminate Counters, Granite Counters
- Vaulted Ceiling
- Ceiling Fan: Carpet, Shower Over Tub, Vinyl, Ceiling Fan(s), Built-in Features, Double Vanity, Shower Only, Fireplace, Laminate Counters, Granite Counters
- Skylights
- Shades
- Plantation Shutters
- Drapes & Rods
- Great Room with Fireplace
- Family Room
- Separate Formal Living Room
- Formal Dining Room
- Screened Porch
- Finished Basement
- Laundry in Basement
- Storm Windows
Kitchen
- Breakfast Room
- Gas Oven or Range
- Dishwasher
- Granite Countertops
- Laminate Countertops
- Wood Stained Kitchen Cabinets
- Disposal
Flooring
- Wall to Wall Carpet
- Linoleum
- Laminate
- Stone
- Ceramic Tile
- Luxury Vinyl Plank Tile
- Luxury Vinyl Tile
Bedrooms and Bathrooms
- 4 Bedrooms
- Cedar Closet: Carpet, Shower Over Tub, Vinyl, Ceiling Fan(s), Built-in Features, Double Vanity, Shower Only, Fireplace, Laminate Counters, Granite Counters
- Walk-In Closet: Carpet, Shower Over Tub, Vinyl, Ceiling Fan(s), Built-in Features, Double Vanity, Shower Only, Fireplace, Laminate Counters, Granite Counters
- Double Vanity
- <<tubWithShowerToken>>
Outdoor Features
- Above Ground Pool
- Deck
Schools
- Rising Star Elementary School
- Sm West High School
Utilities
- Cooling Available
- Heat Pump System
- Back Up Gas Heat Pump System
Community Details
- The Cedars Subdivision
Listing and Financial Details
- Assessor Parcel Number IP08800000 0020
Ownership History
Purchase Details
Home Financials for this Owner
Home Financials are based on the most recent Mortgage that was taken out on this home.Purchase Details
Home Financials for this Owner
Home Financials are based on the most recent Mortgage that was taken out on this home.Purchase Details
Home Financials for this Owner
Home Financials are based on the most recent Mortgage that was taken out on this home.Similar Homes in Lenexa, KS
Home Values in the Area
Average Home Value in this Area
Purchase History
| Date | Type | Sale Price | Title Company |
|---|---|---|---|
| Warranty Deed | -- | Platinum Title | |
| Interfamily Deed Transfer | -- | Accommodation | |
| Warranty Deed | -- | Chicago Title |
Mortgage History
| Date | Status | Loan Amount | Loan Type |
|---|---|---|---|
| Open | $431,375 | New Conventional | |
| Previous Owner | $208,675 | New Conventional | |
| Previous Owner | $233,225 | New Conventional | |
| Previous Owner | $184,860 | Unknown | |
| Previous Owner | $33,800 | Credit Line Revolving | |
| Previous Owner | $15,000 | Credit Line Revolving |
Property History
| Date | Event | Price | Change | Sq Ft Price |
|---|---|---|---|---|
| 08/02/2022 08/02/22 | Sold | -- | -- | -- |
| 06/25/2022 06/25/22 | Pending | -- | -- | -- |
| 06/23/2022 06/23/22 | For Sale | $440,000 | +61.8% | $128 / Sq Ft |
| 10/29/2015 10/29/15 | Sold | -- | -- | -- |
| 09/07/2015 09/07/15 | Pending | -- | -- | -- |
| 07/02/2015 07/02/15 | For Sale | $272,000 | -- | $79 / Sq Ft |
Tax History Compared to Growth
Tax History
| Year | Tax Paid | Tax Assessment Tax Assessment Total Assessment is a certain percentage of the fair market value that is determined by local assessors to be the total taxable value of land and additions on the property. | Land | Improvement |
|---|---|---|---|---|
| 2024 | $6,876 | $61,939 | $9,065 | $52,874 |
| 2023 | $6,565 | $58,363 | $8,241 | $50,122 |
| 2022 | $4,976 | $44,183 | $7,493 | $36,690 |
| 2021 | $4,649 | $39,215 | $6,813 | $32,402 |
| 2020 | $4,221 | $35,213 | $6,813 | $28,400 |
| 2019 | $3,963 | $33,028 | $5,676 | $27,352 |
| 2018 | $4,119 | $34,051 | $5,676 | $28,375 |
| 2017 | $3,750 | $30,016 | $5,164 | $24,852 |
| 2016 | $3,574 | $28,232 | $4,694 | $23,538 |
| 2015 | $3,587 | $28,554 | $4,694 | $23,860 |
| 2013 | -- | $25,012 | $4,694 | $20,318 |
Agents Affiliated with this Home
-
Haymond Bradley Group

Seller's Agent in 2022
Haymond Bradley Group
KW KANSAS CITY METRO
(913) 244-5430
6 in this area
60 Total Sales
-
Lindsey Haymond

Seller Co-Listing Agent in 2022
Lindsey Haymond
KW KANSAS CITY METRO
(913) 963-7457
6 in this area
58 Total Sales
-
Christine Dunn

Buyer's Agent in 2022
Christine Dunn
Keller Williams Realty Partners Inc.
(913) 486-1796
15 in this area
225 Total Sales
-
Molly Ladd

Seller's Agent in 2015
Molly Ladd
Real Broker, LLC
(913) 579-6755
14 in this area
75 Total Sales
-
Tony Long

Buyer's Agent in 2015
Tony Long
Real Broker, LLC
(913) 221-8351
18 in this area
309 Total Sales
Map
Source: Heartland MLS
MLS Number: 1946824
APN: IP08800000-0020
- 14406 W 84th Terrace
- 14608 W 83rd Terrace
- 8346 Oakview Cir
- 15023 W 83rd Place
- 8403 Swarner Dr
- 15206 W 85th St
- 14922 W 82nd Terrace
- 8436 Widmer Rd
- 15118 W 83rd St
- 8120 Acuff Ln
- 8861 Carriage Dr
- 8148 Lingle Ln
- 8027 Mullen Rd
- 8124 Swarner Dr
- 8003 Mullen Rd
- 8443 Mettee St
- 15545 W 81st St
- 8025 Woodstone St
- 15405 W 90th St
- 8948 Hall Dr
