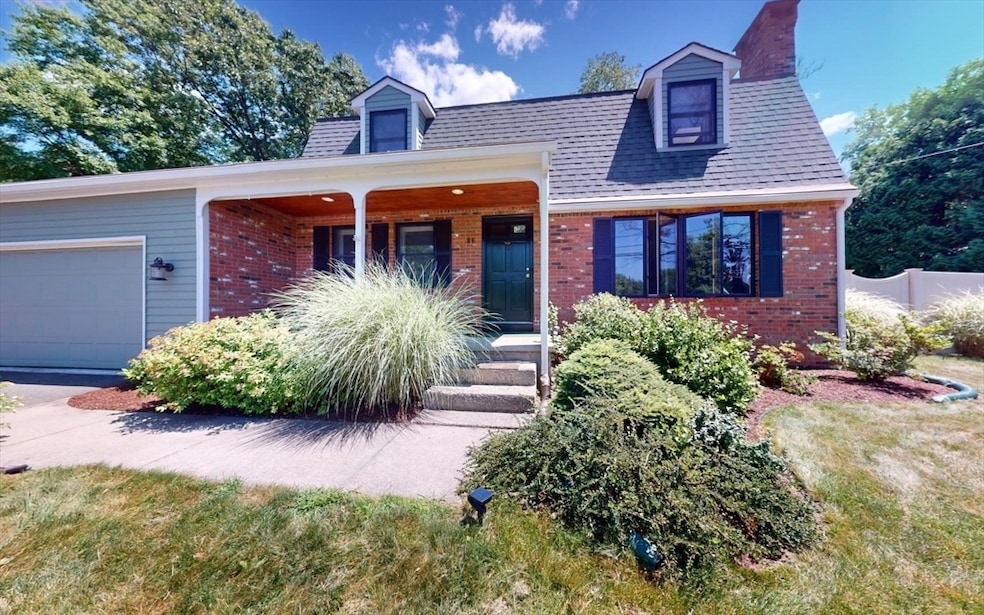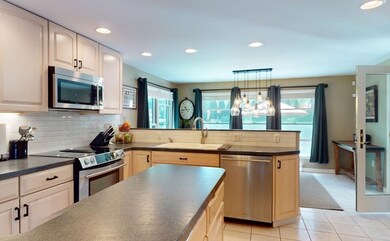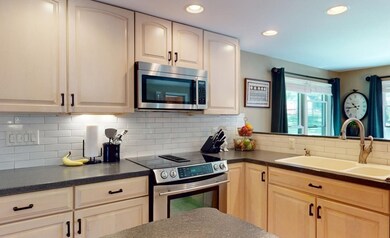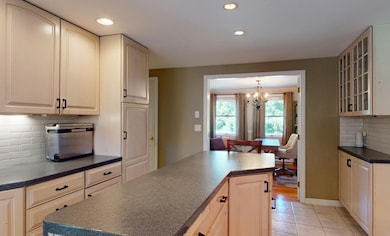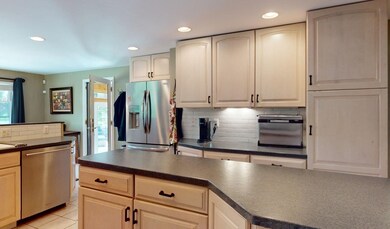
86 Alvord St South Hadley, MA 01075
Highlights
- Golf Course Community
- Sauna
- Property is near public transit
- Spa
- Colonial Architecture
- Family Room with Fireplace
About This Home
As of September 2024So many different spaces in this deceptively large and gracious home! The main floor features a living room w/wood-burning fireplace, guest bedroom, full bath w/washer & dryer, and large eat-in kitchen w/spacious island & stainless steel appliances. Off the kitchen, French doors lead to a separate dining room, and there is also a great room w/vaulted ceiling, second fireplace and a wood/pellet stove. The second floor boasts a large primary bedroom w/en suite bath, walk-in closet & a new mini-split AC, and an additional bedroom w/walk-in closet and a main full bath. Both bedrooms are equipped w/skylights. The basement has two finished rooms, plenty of storage and separate garage access. Top of the line Buderus oil-hydro air system w/two zones, electric back-up heating, and two-zone central air. Leading out to the backyard, enjoy a spa room with hot tub! The fully-fenced backyard is a paradise w/Goshen stone patio, fire pit area, privacy hedges, and mature trees. OH, 7/14 from 12-3.
Last Agent to Sell the Property
Coldwell Banker Community REALTORS® Listed on: 07/09/2024

Home Details
Home Type
- Single Family
Est. Annual Taxes
- $8,004
Year Built
- Built in 1978
Lot Details
- 0.52 Acre Lot
- Near Conservation Area
- Fenced Yard
- Fenced
- Level Lot
- Sprinkler System
- Property is zoned RA1
Parking
- 2 Car Attached Garage
- Off-Street Parking
Home Design
- Colonial Architecture
- Frame Construction
- Shingle Roof
- Concrete Perimeter Foundation
Interior Spaces
- 2,391 Sq Ft Home
- Central Vacuum
- Crown Molding
- Vaulted Ceiling
- Ceiling Fan
- Skylights
- Recessed Lighting
- Light Fixtures
- French Doors
- Family Room with Fireplace
- 2 Fireplaces
- Living Room with Fireplace
- Dining Area
- Sauna
- Partially Finished Basement
- Basement Fills Entire Space Under The House
Kitchen
- Range
- Dishwasher
- Stainless Steel Appliances
- Kitchen Island
- Upgraded Countertops
Flooring
- Wood
- Wall to Wall Carpet
- Ceramic Tile
Bedrooms and Bathrooms
- 3 Bedrooms
- Primary bedroom located on second floor
- Walk-In Closet
- 3 Full Bathrooms
- Soaking Tub
- Separate Shower
Laundry
- Dryer
- Washer
Outdoor Features
- Spa
- Patio
- Outdoor Storage
Location
- Property is near public transit
- Property is near schools
Utilities
- Whole House Fan
- Forced Air Heating and Cooling System
- Heating System Uses Oil
- Pellet Stove burns compressed wood to generate heat
- 200+ Amp Service
- Water Heater
Listing and Financial Details
- Assessor Parcel Number M:0042 B:0045 L:0000,3063439
Community Details
Recreation
- Golf Course Community
Additional Features
- No Home Owners Association
- Shops
Ownership History
Purchase Details
Home Financials for this Owner
Home Financials are based on the most recent Mortgage that was taken out on this home.Purchase Details
Purchase Details
Purchase Details
Purchase Details
Similar Homes in South Hadley, MA
Home Values in the Area
Average Home Value in this Area
Purchase History
| Date | Type | Sale Price | Title Company |
|---|---|---|---|
| Not Resolvable | $324,900 | -- | |
| Deed | $320,000 | -- | |
| Deed | $50,000 | -- | |
| Deed | $380,000 | -- | |
| Deed | $59,900 | -- | |
| Deed | $320,000 | -- | |
| Deed | $50,000 | -- | |
| Deed | $380,000 | -- | |
| Deed | $59,900 | -- |
Mortgage History
| Date | Status | Loan Amount | Loan Type |
|---|---|---|---|
| Open | $350,000 | Stand Alone Refi Refinance Of Original Loan | |
| Closed | $126,258 | Stand Alone Refi Refinance Of Original Loan | |
| Closed | $299,000 | Stand Alone Refi Refinance Of Original Loan | |
| Closed | $308,655 | New Conventional | |
| Previous Owner | $60,000 | No Value Available | |
| Previous Owner | $90,000 | No Value Available |
Property History
| Date | Event | Price | Change | Sq Ft Price |
|---|---|---|---|---|
| 09/10/2024 09/10/24 | Sold | $525,000 | +5.0% | $220 / Sq Ft |
| 07/15/2024 07/15/24 | Pending | -- | -- | -- |
| 07/09/2024 07/09/24 | For Sale | $500,000 | +11.1% | $209 / Sq Ft |
| 09/09/2022 09/09/22 | Sold | $450,000 | +4.7% | $188 / Sq Ft |
| 08/02/2022 08/02/22 | Pending | -- | -- | -- |
| 07/29/2022 07/29/22 | For Sale | $429,900 | +32.3% | $180 / Sq Ft |
| 10/04/2016 10/04/16 | Sold | $324,900 | 0.0% | $136 / Sq Ft |
| 08/30/2016 08/30/16 | Pending | -- | -- | -- |
| 08/14/2016 08/14/16 | Price Changed | $324,900 | -1.5% | $136 / Sq Ft |
| 07/24/2016 07/24/16 | Price Changed | $329,900 | -2.9% | $138 / Sq Ft |
| 07/05/2016 07/05/16 | For Sale | $339,900 | -- | $142 / Sq Ft |
Tax History Compared to Growth
Tax History
| Year | Tax Paid | Tax Assessment Tax Assessment Total Assessment is a certain percentage of the fair market value that is determined by local assessors to be the total taxable value of land and additions on the property. | Land | Improvement |
|---|---|---|---|---|
| 2025 | $7,943 | $498,600 | $118,500 | $380,100 |
| 2024 | $8,004 | $480,700 | $110,600 | $370,100 |
| 2023 | $7,996 | $455,600 | $100,400 | $355,200 |
| 2022 | $7,532 | $407,600 | $100,400 | $307,200 |
| 2021 | $7,438 | $382,200 | $93,600 | $288,600 |
| 2020 | $7,194 | $360,800 | $93,600 | $267,200 |
| 2019 | $6,970 | $345,900 | $89,100 | $256,800 |
| 2018 | $6,702 | $336,300 | $86,400 | $249,900 |
| 2017 | $6,402 | $318,200 | $86,400 | $231,800 |
| 2016 | $6,277 | $316,200 | $86,400 | $229,800 |
| 2015 | $5,954 | $307,200 | $83,900 | $223,300 |
Agents Affiliated with this Home
-
David Santos
D
Seller's Agent in 2024
David Santos
Coldwell Banker Community REALTORS®
(413) 586-8355
5 in this area
63 Total Sales
-
Amanda Abramson

Buyer's Agent in 2024
Amanda Abramson
Coldwell Banker Community REALTORS®
(413) 834-2999
2 in this area
172 Total Sales
-

Seller's Agent in 2022
Beth Brogle
Berkshire Hathaway HomeServices Realty Professionals
(413) 534-0101
-
Sally Malsch

Buyer's Agent in 2016
Sally Malsch
5 College REALTORS®
(866) 804-2550
2 in this area
150 Total Sales
Map
Source: MLS Property Information Network (MLS PIN)
MLS Number: 73261768
APN: SHAD-000042-000045
- 88 Alvord St
- 19 Alvord Place
- 310 Alvord Place
- 294 Brainerd St
- 11 Fairlawn St
- 11 Hildreth Ave
- 124 College St Unit 20
- 4 Pheasant Run
- 404 Newton St
- 3 Camden St
- 33 Pershing Ave
- 96 College St
- 7 Washington Ave
- 0 Mckinley Ave Unit 73325028
- 29 River Lodge Rd
- 27 Ashfield Ln
- 132 Lathrop St
- 28 Judd Ave
- 17 Upper River Rd
- 107 Lathrop St
