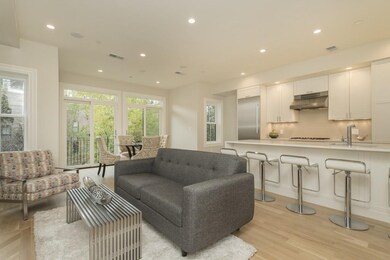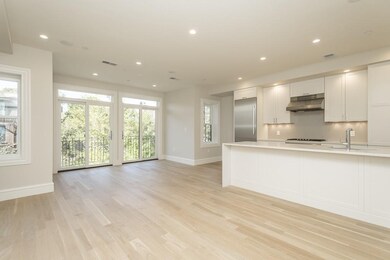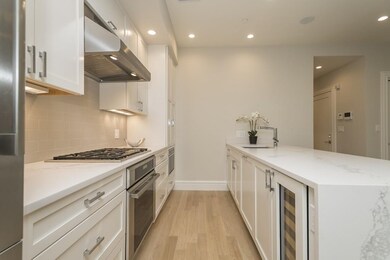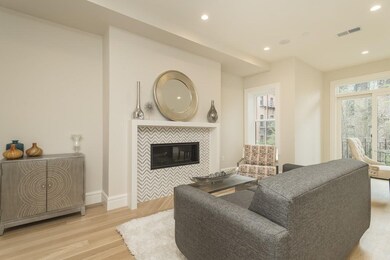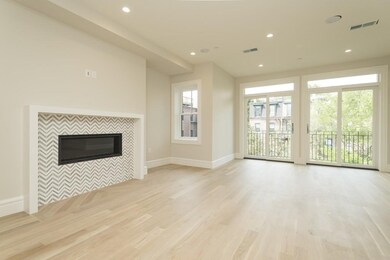
86 Berkeley St Unit 3 Boston, MA 02116
South End NeighborhoodHighlights
- City View
- Deck
- Rowhouse Architecture
- Open Floorplan
- Property is near public transit
- 3-minute walk to Frieda Garcia Park
About This Home
As of July 2021New Construction in the Historic South End: Third floor 2 bed/2 bath floor-through with private deck (plumbed for gas, water & electricity). This sun-filled condo with Back Bay sky-line views offers a hybrid of modern/classic charm with high ceilings, gas fireplace and designer Thermador kitchen with breakfast bar. The beautiful master bedroom was designed with 2 closets and en-suite bath with double sink vanity, shower with 3 heads and frameless glass doors. Features include large guest bedroom, designer guest bath with shower, Bona (natural/light) stained 4” white oak h/w floors, custom closets, architecturally designed lighting placement, central a/c, pre-wired for Home Automation, washer/dryer hook-ups and deeded storage. Garage parking available for rent.
Property Details
Home Type
- Condominium
Year Built
- Built in 1890
HOA Fees
- $306 Monthly HOA Fees
Home Design
- Rowhouse Architecture
Interior Spaces
- 1,100 Sq Ft Home
- 1-Story Property
- Open Floorplan
- Recessed Lighting
- Sliding Doors
- Living Room with Fireplace
- City Views
- Exterior Basement Entry
- Home Security System
Kitchen
- Oven
- Built-In Range
- Stove
- Microwave
- Plumbed For Ice Maker
- Dishwasher
- Wine Refrigerator
- Wine Cooler
- Stainless Steel Appliances
- Kitchen Island
- Upgraded Countertops
- Disposal
Flooring
- Wood
- Marble
- Ceramic Tile
Bedrooms and Bathrooms
- 2 Bedrooms
- Primary bedroom located on third floor
- 2 Full Bathrooms
- Dual Vanity Sinks in Primary Bathroom
- Separate Shower
Laundry
- Laundry on upper level
- Washer and Electric Dryer Hookup
Parking
- On-Street Parking
- Open Parking
- Rented or Permit Required
Utilities
- Forced Air Heating and Cooling System
- 1 Cooling Zone
- 1 Heating Zone
- Hot Water Heating System
- Natural Gas Connected
- Gas Water Heater
- Cable TV Available
Additional Features
- Deck
- Property is near public transit
Listing and Financial Details
- Home warranty included in the sale of the property
- Assessor Parcel Number 3348693
Community Details
Overview
- Association fees include heat, water, sewer, insurance
- 4 Units
Amenities
- Shops
- Community Storage Space
Recreation
- Park
Pet Policy
- Pets Allowed
Similar Homes in the area
Home Values in the Area
Average Home Value in this Area
Property History
| Date | Event | Price | Change | Sq Ft Price |
|---|---|---|---|---|
| 07/01/2021 07/01/21 | Sold | $1,330,000 | 0.0% | $1,209 / Sq Ft |
| 05/27/2021 05/27/21 | Pending | -- | -- | -- |
| 05/12/2021 05/12/21 | For Sale | $1,330,000 | +1.9% | $1,209 / Sq Ft |
| 08/01/2018 08/01/18 | Sold | $1,305,000 | -3.0% | $1,186 / Sq Ft |
| 05/31/2018 05/31/18 | Pending | -- | -- | -- |
| 03/15/2018 03/15/18 | Price Changed | $1,345,000 | -2.2% | $1,223 / Sq Ft |
| 11/07/2017 11/07/17 | Price Changed | $1,375,000 | -3.5% | $1,250 / Sq Ft |
| 10/12/2017 10/12/17 | Price Changed | $1,425,000 | -2.7% | $1,295 / Sq Ft |
| 09/11/2017 09/11/17 | For Sale | $1,465,000 | -- | $1,332 / Sq Ft |
Tax History Compared to Growth
Agents Affiliated with this Home
-
Jeff Hamilton

Seller's Agent in 2021
Jeff Hamilton
Columbus and Over Group, LLC
(617) 645-3407
33 in this area
83 Total Sales
-
Jamie Gaines

Seller Co-Listing Agent in 2021
Jamie Gaines
Compass
(617) 595-6961
25 in this area
78 Total Sales
-
Hans Nagrath

Buyer's Agent in 2021
Hans Nagrath
Compass
(646) 577-1294
14 in this area
149 Total Sales
-
Mark Doherty

Seller's Agent in 2018
Mark Doherty
Sprogis & Neale Real Estate
(617) 262-1504
24 in this area
34 Total Sales
Map
Source: MLS Property Information Network (MLS PIN)
MLS Number: 72226489
- 82 Berkeley St Unit 5
- 1 Saint Charles St Unit 3
- 58 Chandler St
- 3 Lawrence St
- 11 Appleton St Unit 1
- 11 Appleton St Unit 3
- 3 Appleton St Unit 202
- 17 Cazenove St Unit 404
- 36 Appleton St Unit 4
- 40 Isabella St Unit 4W
- 221 Columbus Ave Unit 202
- 70 Clarendon St Unit 1
- 285 Columbus Ave Unit 606
- 285 Columbus Ave Unit 407
- 285 Columbus Ave Unit 803
- 505 Tremont St Unit 415
- 28 Clarendon St
- 60 Melrose St Unit 1
- 306 Columbus Ave Unit 1
- 306 Columbus Ave Unit 2

