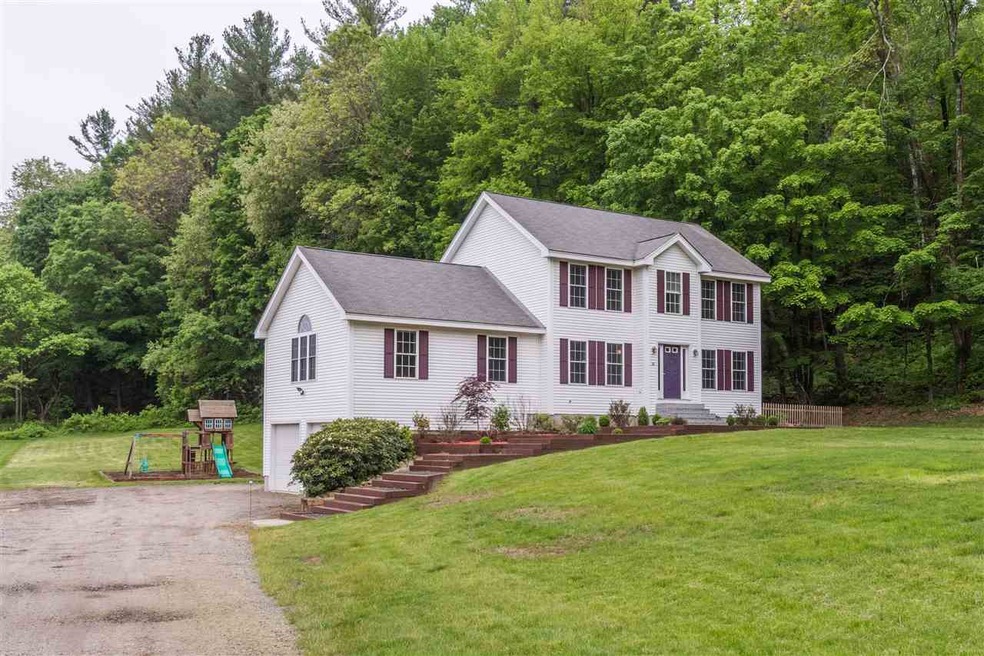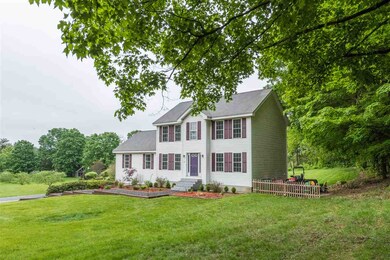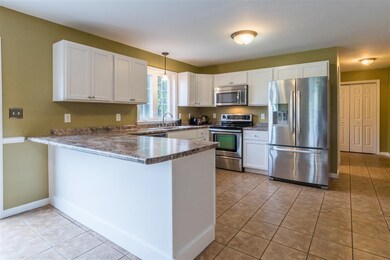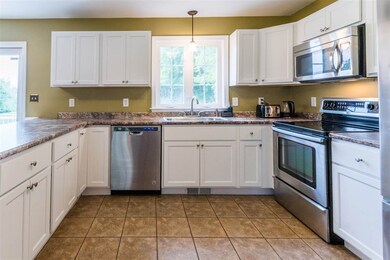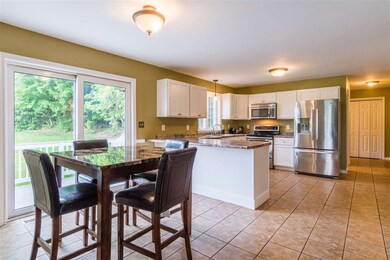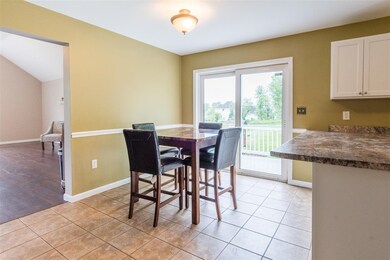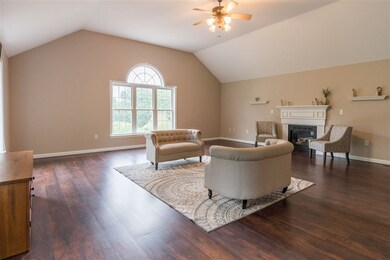
86 Center Rd Milford, NH 03055
Highlights
- Colonial Architecture
- Deck
- Wood Flooring
- Countryside Views
- Cathedral Ceiling
- Attic
About This Home
As of August 2024Well maintained Colonial in country setting, yet close to all town amenities and Route 101! Home has been freshly painted and has new kitchen, baths, furnace, water pump and new carpets on the second floor. Easily entertain in the sunny, over-sized family room! Eat-in kitchen provides plenty of counter and cabinet space, spacious pantry, and slider that leads to deck. Home features ample closet space throughout! Daylight walkout basement provides flexible floor plan for extra storage, office, or den. Come see how much this home has to offer! Showings begin 6/08 at open house.
Last Agent to Sell the Property
Keller Williams Gateway Realty License #072965 Listed on: 06/06/2019

Home Details
Home Type
- Single Family
Est. Annual Taxes
- $8,251
Year Built
- Built in 2002
Lot Details
- 1.13 Acre Lot
- Lot Sloped Up
- Irrigation
Parking
- 2 Car Garage
- Shared Driveway
Home Design
- Colonial Architecture
- Concrete Foundation
- Wood Frame Construction
- Shingle Roof
- Vinyl Siding
Interior Spaces
- 2-Story Property
- Cathedral Ceiling
- Gas Fireplace
- Blinds
- Countryside Views
- Fire and Smoke Detector
- Laundry on main level
- Attic
Kitchen
- Walk-In Pantry
- Electric Range
- Microwave
- Dishwasher
Flooring
- Wood
- Carpet
- Laminate
- Tile
Bedrooms and Bathrooms
- 3 Bedrooms
- En-Suite Primary Bedroom
- Walk-In Closet
Partially Finished Basement
- Walk-Out Basement
- Natural lighting in basement
Outdoor Features
- Deck
Schools
- Heron Pond Elementary School
- Milford Middle School
- Milford High School
Utilities
- Forced Air Heating System
- Heating System Uses Gas
- Private Water Source
- Liquid Propane Gas Water Heater
- Private Sewer
- Leach Field
- High Speed Internet
- Phone Available
Listing and Financial Details
- 29% Total Tax Rate
Ownership History
Purchase Details
Home Financials for this Owner
Home Financials are based on the most recent Mortgage that was taken out on this home.Purchase Details
Home Financials for this Owner
Home Financials are based on the most recent Mortgage that was taken out on this home.Purchase Details
Purchase Details
Similar Homes in Milford, NH
Home Values in the Area
Average Home Value in this Area
Purchase History
| Date | Type | Sale Price | Title Company |
|---|---|---|---|
| Warranty Deed | $580,000 | None Available | |
| Warranty Deed | $580,000 | None Available | |
| Warranty Deed | $360,000 | -- | |
| Warranty Deed | $360,000 | -- | |
| Deed | $326,000 | -- | |
| Deed | $326,000 | -- | |
| Warranty Deed | $267,000 | -- | |
| Deed | $326,000 | -- | |
| Warranty Deed | $267,000 | -- |
Mortgage History
| Date | Status | Loan Amount | Loan Type |
|---|---|---|---|
| Open | $493,000 | Purchase Money Mortgage | |
| Closed | $493,000 | Purchase Money Mortgage | |
| Previous Owner | $340,000 | VA | |
| Previous Owner | $342,000 | Purchase Money Mortgage | |
| Previous Owner | $40,000 | Unknown | |
| Previous Owner | $222,800 | Stand Alone Refi Refinance Of Original Loan |
Property History
| Date | Event | Price | Change | Sq Ft Price |
|---|---|---|---|---|
| 07/11/2025 07/11/25 | For Sale | $615,000 | +6.0% | $253 / Sq Ft |
| 08/19/2024 08/19/24 | Sold | $580,000 | -0.9% | $238 / Sq Ft |
| 07/01/2024 07/01/24 | Pending | -- | -- | -- |
| 06/28/2024 06/28/24 | Price Changed | $585,000 | -2.5% | $241 / Sq Ft |
| 06/19/2024 06/19/24 | For Sale | $599,900 | +66.6% | $247 / Sq Ft |
| 07/16/2019 07/16/19 | Sold | $360,000 | 0.0% | $136 / Sq Ft |
| 06/11/2019 06/11/19 | Pending | -- | -- | -- |
| 06/06/2019 06/06/19 | For Sale | $360,000 | -- | $136 / Sq Ft |
Tax History Compared to Growth
Tax History
| Year | Tax Paid | Tax Assessment Tax Assessment Total Assessment is a certain percentage of the fair market value that is determined by local assessors to be the total taxable value of land and additions on the property. | Land | Improvement |
|---|---|---|---|---|
| 2024 | $10,105 | $426,900 | $72,200 | $354,700 |
| 2023 | $9,464 | $426,900 | $72,200 | $354,700 |
| 2022 | $8,875 | $426,900 | $72,200 | $354,700 |
| 2021 | $8,602 | $426,900 | $72,200 | $354,700 |
| 2020 | $8,575 | $338,000 | $57,800 | $280,200 |
| 2019 | $8,778 | $338,000 | $57,800 | $280,200 |
| 2018 | $8,252 | $282,300 | $57,800 | $224,500 |
| 2017 | $8,297 | $282,300 | $57,800 | $224,500 |
| 2016 | $8,175 | $282,300 | $57,800 | $224,500 |
| 2015 | $7,963 | $278,800 | $57,800 | $221,000 |
| 2014 | $7,611 | $278,800 | $57,800 | $221,000 |
| 2013 | $7,274 | $269,700 | $60,800 | $208,900 |
Agents Affiliated with this Home
-
Colin Murdough

Seller's Agent in 2025
Colin Murdough
Duston Leddy Real Estate
(603) 731-9612
3 in this area
150 Total Sales
-
Barry Warhola

Seller's Agent in 2024
Barry Warhola
Monument Realty
(603) 759-3849
2 in this area
171 Total Sales
-
Kristyn Nelson

Buyer's Agent in 2024
Kristyn Nelson
Nelson Real Estate NH, LLC
(603) 264-9808
1 in this area
250 Total Sales
-
Parrott Realty Group

Seller's Agent in 2019
Parrott Realty Group
Keller Williams Gateway Realty
(603) 557-3725
3 in this area
387 Total Sales
Map
Source: PrimeMLS
MLS Number: 4756719
APN: MFRD-000004-000003-000056
- 479 N River Rd Unit 9
- 439 N River Rd Unit 1
- 120 Bullard Dr
- 545 Elm St Unit 20
- 793 N River Rd
- 34 Falcon Ridge Rd Unit 34
- 120 Jennison Rd
- 19 2nd St
- 95 Jennison Rd
- 33 Ridgefield Dr
- 10 Crescent St
- 404 Eastview Dr
- 302 Eastview Dr
- 9 Adams Dr
- 45 Wellesley Dr
- 128 McGettigan Rd
- Lot F-88-9 Aria Hill Dr
- 88 McGettigan Rd Unit 88-6-1
- 20 Quarry Circle Dr
- 41 Briarcliff Dr
