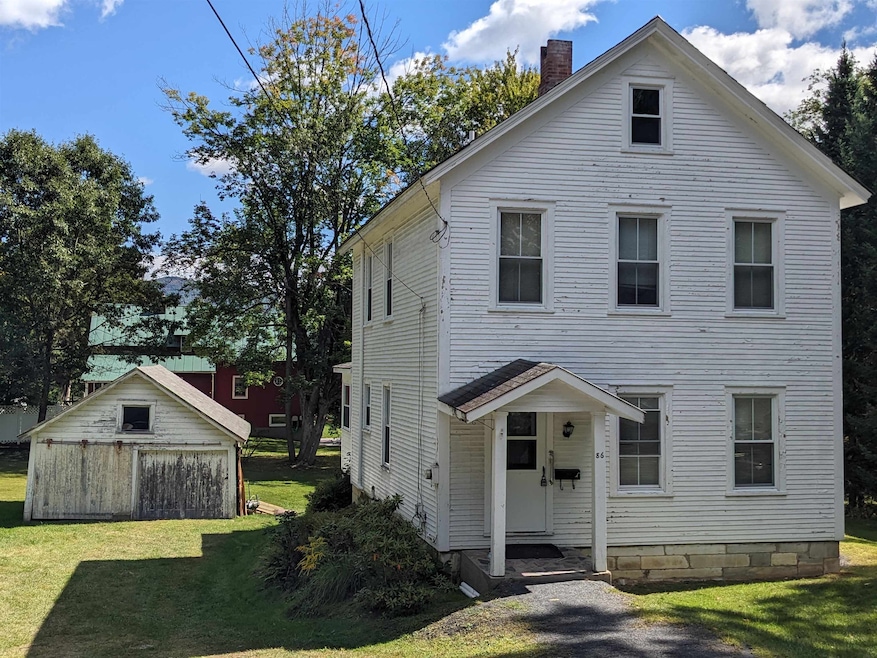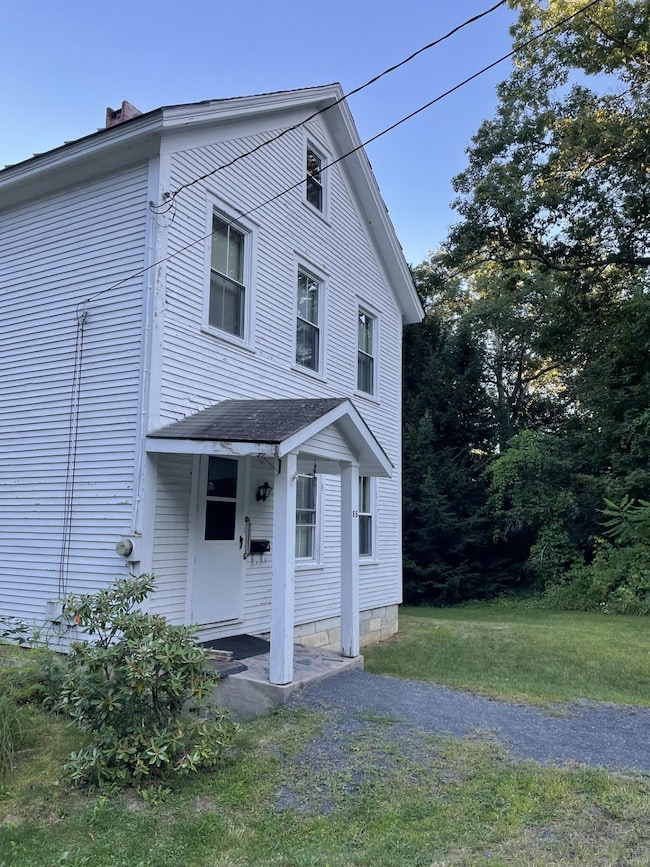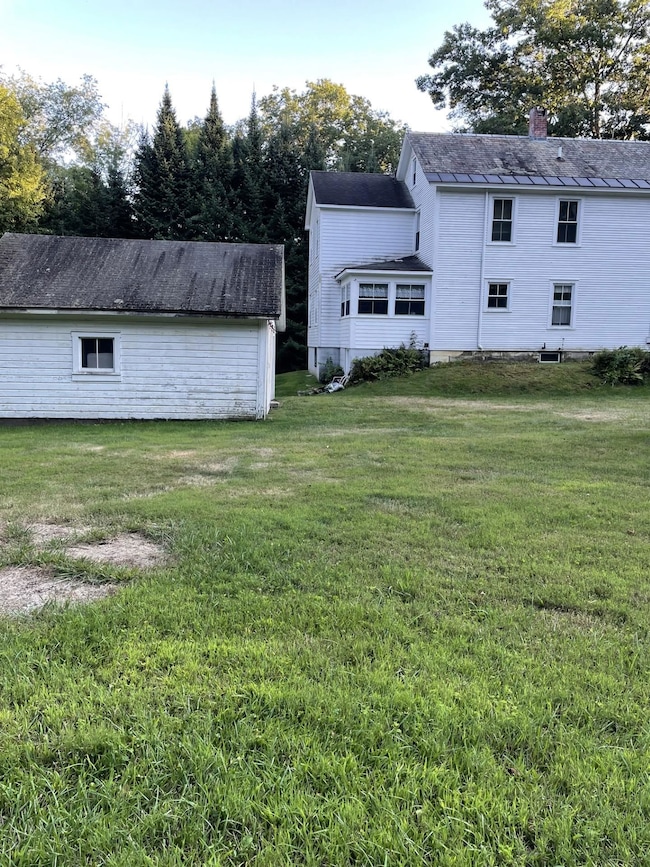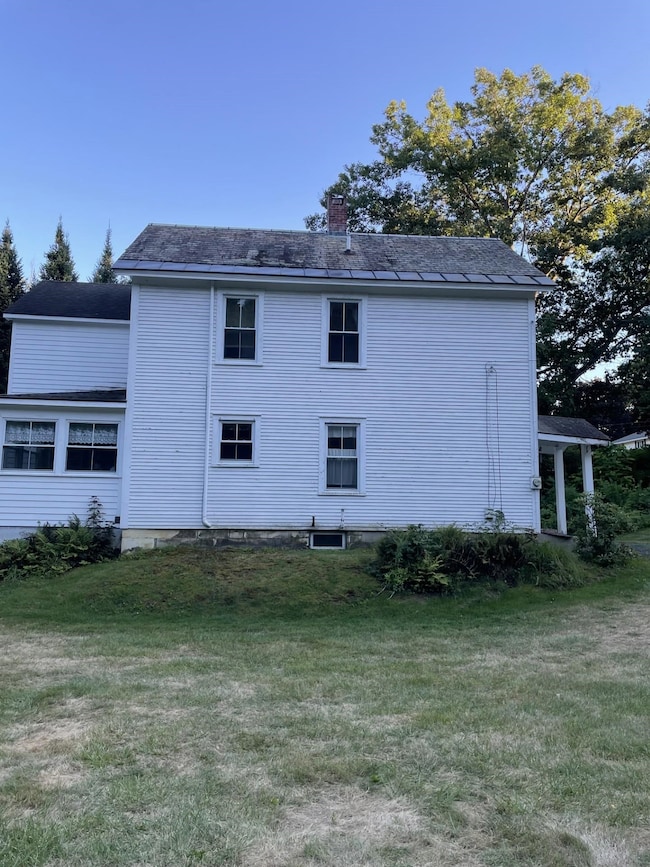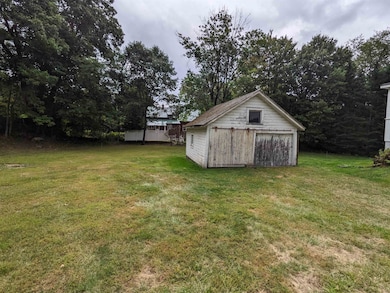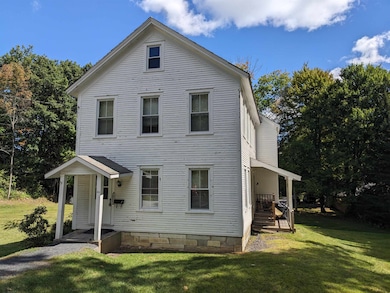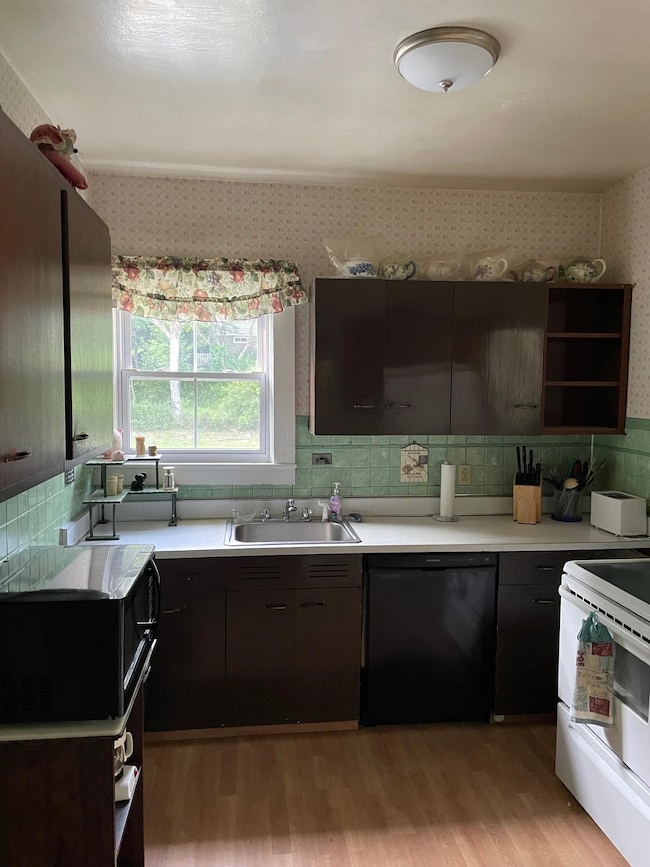86 Hazel St Rutland, VT 05701
Estimated payment $1,476/month
Highlights
- Farmhouse Style Home
- Baseboard Heating
- Family Room
- Combination Dining and Living Room
- 2 Car Garage
- Level Lot
About This Home
Quiet location and Spacious Layout. This Rutland City home features 6 bedrooms and 2 bathrooms, making it ideal for a large family or those needing extra space, for an office, guests, or possible rental income. The main level features durable, low-maintenance wood composite flooring with the look and warmth of hardwood, flowing through an open dining/living area that adds to the home’s inviting farmhouse charm. About 10 years ago, the original storm windows were replaced with vinyl windows throughout, improving comfort and energy efficiency. There’s also a brand new energy efficient boiler, newer oil tank, a separate two car storage garage, and a generous oversized .49-acre yard that offers ample outdoor space—great for pets, gardening, expansion, or creating your own back yard retreat. Being centrally located in Rutland, this property provides easy access to Downtown activities, shopping, restaurants, outdoor recreation, and schools (Northwest Elementary ~0.2 mi, Intermediate School ~0.7 mi, Rutland High School ~2.1 mi) Pine Hill Park biking/hiking trails, are just a short walk away, Only 20 minutes from World-Class Skiing at Killington/Pico Resort or 30 minutes to Lake Bomoseen or Lake St Catherine. Albany and Burlington Airports are both less than 2 hours away. With some thoughtful modern updates, this spacious property can easily become your forever home.
Home Details
Home Type
- Single Family
Year Built
- Built in 1889
Lot Details
- 0.49 Acre Lot
- Level Lot
- Property is zoned RESD1
Parking
- 2 Car Garage
- Gravel Driveway
Home Design
- Farmhouse Style Home
- Stone Foundation
- Wood Siding
Interior Spaces
- Property has 2 Levels
- Family Room
- Combination Dining and Living Room
- Basement
- Interior Basement Entry
Kitchen
- Microwave
- Dishwasher
Flooring
- Carpet
- Vinyl
Bedrooms and Bathrooms
- 6 Bedrooms
Laundry
- Dryer
- Washer
Location
- City Lot
Schools
- Northwest Primary Elementary School
- Rutland Intermediate School
- Rutland Senior High School
Utilities
- Baseboard Heating
- Cable TV Available
Map
Home Values in the Area
Average Home Value in this Area
Tax History
| Year | Tax Paid | Tax Assessment Tax Assessment Total Assessment is a certain percentage of the fair market value that is determined by local assessors to be the total taxable value of land and additions on the property. | Land | Improvement |
|---|---|---|---|---|
| 2024 | -- | $115,400 | $39,900 | $75,500 |
| 2023 | -- | $115,400 | $39,900 | $75,500 |
| 2022 | $3,888 | $115,400 | $39,900 | $75,500 |
| 2021 | $3,936 | $115,400 | $39,900 | $75,500 |
| 2020 | $3,788 | $115,400 | $39,900 | $75,500 |
| 2019 | $3,732 | $115,400 | $39,900 | $75,500 |
| 2018 | $3,743 | $115,400 | $39,900 | $75,500 |
| 2017 | $3,546 | $115,400 | $39,900 | $75,500 |
| 2016 | $3,552 | $115,400 | $39,900 | $75,500 |
Property History
| Date | Event | Price | List to Sale | Price per Sq Ft |
|---|---|---|---|---|
| 09/21/2025 09/21/25 | Price Changed | $235,000 | -9.3% | $136 / Sq Ft |
| 09/08/2025 09/08/25 | For Sale | $259,000 | -- | $149 / Sq Ft |
Purchase History
| Date | Type | Sale Price | Title Company |
|---|---|---|---|
| Interfamily Deed Transfer | -- | -- | |
| Interfamily Deed Transfer | -- | -- |
Source: PrimeMLS
MLS Number: 5060306
APN: 540-170-11379
- 17 Kingsley Ct Unit 5
- 52 Chestnut Ave Unit 4
- 13 Church St
- 107 Franklin St Unit D.
- 71 N Main St Unit 1
- 17 Madison St Unit 2
- 2 East St Unit 1st Floor
- 117 Park St
- 290 Killington Ave
- 35 Meadow Ln
- 7 River St Unit 7 River St Apt 1A
- 85 Main St
- 62 Dublin Rd
- 237 Ellison's Lake Rd
- 111 Route 100 N
- 100 Kettlebrook Rd Unit E2
- 145 Main St Unit 216
- 975 S Hill Rd
- 288 Heald Rd
- 53 N Main St Unit NM1
