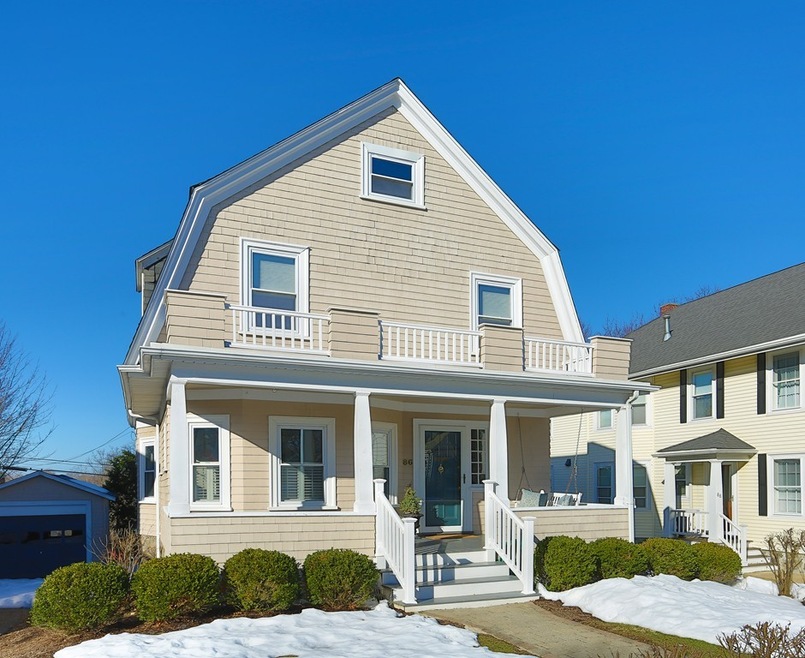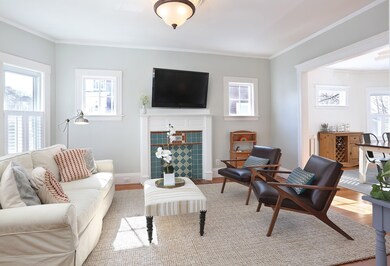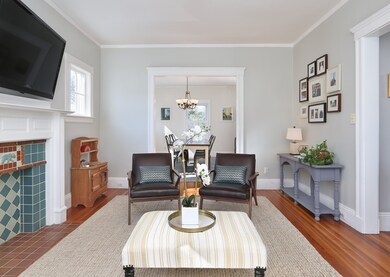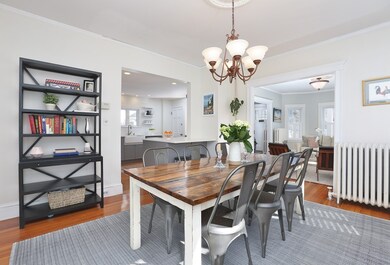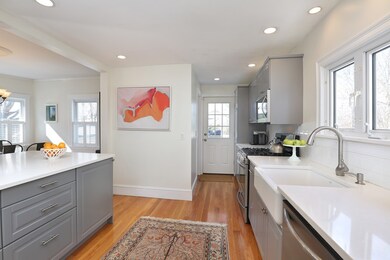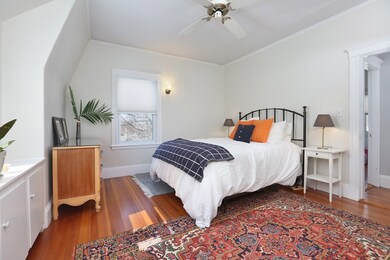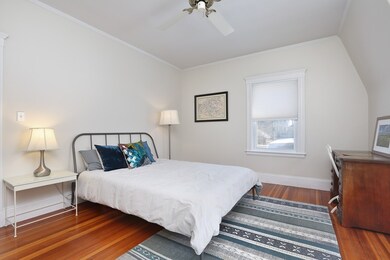
86 Manthorne Rd West Roxbury, MA 02132
West Roxbury NeighborhoodHighlights
- Deck
- Attic
- Porch
- Wood Flooring
- Fenced Yard
- Garden
About This Home
As of May 2018Modern convenience and vintage charm converge in this enchanting, beautifully updated Dutch Colonial on one of West Roxbury's most desirable blocks. The inviting front porch and gracious entry foyer beckon you into the bright, sun-filled first floor, anchored by an enviable 2016 open-plan kitchen/dining room with quartz-capped peninsula and stainless steel appliances. The luminous living space, which also opens to the dining room, boasts an intricate decorative tiled fireplace, and the same wonderful woodwork, high ceilings and gorgeous hardwoods that distinguish the entire home. An expansive deck off the kitchen offers views of the lovely, mainly level backyard. Four beautiful upstairs bedrooms and an elegant, thoughtfully restored full bath, plus a wonderfully versatile walk-up attic for additional storage. Numerous updates, including a 2017 roof, upgraded electrical, new interior paint, landscaping. Detached garage. Coveted enclave close to Centre St shops, parks, and commuter rail.
Home Details
Home Type
- Single Family
Est. Annual Taxes
- $9,703
Year Built
- Built in 1925
Lot Details
- Fenced Yard
- Garden
- Property is zoned 101 (Res)
Parking
- 1 Car Garage
Kitchen
- Range
- Microwave
- Dishwasher
- Disposal
Flooring
- Wood
- Tile
Laundry
- Dryer
- Washer
Outdoor Features
- Deck
- Porch
Utilities
- Radiator
- Heating System Uses Oil
- Natural Gas Water Heater
Additional Features
- Attic
- Basement
Ownership History
Purchase Details
Home Financials for this Owner
Home Financials are based on the most recent Mortgage that was taken out on this home.Purchase Details
Home Financials for this Owner
Home Financials are based on the most recent Mortgage that was taken out on this home.Purchase Details
Home Financials for this Owner
Home Financials are based on the most recent Mortgage that was taken out on this home.Purchase Details
Home Financials for this Owner
Home Financials are based on the most recent Mortgage that was taken out on this home.Purchase Details
Home Financials for this Owner
Home Financials are based on the most recent Mortgage that was taken out on this home.Similar Homes in the area
Home Values in the Area
Average Home Value in this Area
Purchase History
| Date | Type | Sale Price | Title Company |
|---|---|---|---|
| Not Resolvable | $752,000 | -- | |
| Not Resolvable | $607,000 | -- | |
| Land Court Massachusetts | $276,000 | -- | |
| Leasehold Conv With Agreement Of Sale Fee Purchase Hawaii | $172,500 | -- | |
| Deed | $159,000 | -- |
Mortgage History
| Date | Status | Loan Amount | Loan Type |
|---|---|---|---|
| Open | $468,000 | Adjustable Rate Mortgage/ARM | |
| Closed | $488,800 | New Conventional | |
| Previous Owner | $417,000 | Adjustable Rate Mortgage/ARM | |
| Previous Owner | $354,800 | No Value Available | |
| Previous Owner | $48,550 | No Value Available | |
| Previous Owner | $109,000 | No Value Available | |
| Previous Owner | $130,000 | Purchase Money Mortgage | |
| Previous Owner | $49,600 | No Value Available | |
| Previous Owner | $130,000 | Purchase Money Mortgage | |
| Previous Owner | $144,000 | No Value Available | |
| Previous Owner | $145,150 | Purchase Money Mortgage | |
| Previous Owner | $15,000 | No Value Available |
Property History
| Date | Event | Price | Change | Sq Ft Price |
|---|---|---|---|---|
| 05/22/2018 05/22/18 | Sold | $752,000 | +11.4% | $477 / Sq Ft |
| 04/06/2018 04/06/18 | Pending | -- | -- | -- |
| 04/03/2018 04/03/18 | For Sale | $675,000 | +11.2% | $428 / Sq Ft |
| 06/30/2016 06/30/16 | Sold | $607,000 | +1.3% | $385 / Sq Ft |
| 03/22/2016 03/22/16 | Pending | -- | -- | -- |
| 03/16/2016 03/16/16 | For Sale | $599,000 | -- | $380 / Sq Ft |
Tax History Compared to Growth
Tax History
| Year | Tax Paid | Tax Assessment Tax Assessment Total Assessment is a certain percentage of the fair market value that is determined by local assessors to be the total taxable value of land and additions on the property. | Land | Improvement |
|---|---|---|---|---|
| 2025 | $9,703 | $837,900 | $245,400 | $592,500 |
| 2024 | $9,566 | $877,600 | $252,700 | $624,900 |
| 2023 | $8,888 | $827,600 | $238,300 | $589,300 |
| 2022 | $8,186 | $752,400 | $216,600 | $535,800 |
| 2021 | $7,544 | $707,000 | $208,300 | $498,700 |
| 2020 | $6,429 | $608,800 | $188,300 | $420,500 |
| 2019 | $5,980 | $567,400 | $163,100 | $404,300 |
| 2018 | $5,718 | $545,600 | $163,100 | $382,500 |
| 2017 | $6,037 | $570,100 | $163,100 | $407,000 |
| 2016 | $5,861 | $532,800 | $163,100 | $369,700 |
| 2015 | $6,071 | $501,300 | $159,500 | $341,800 |
| 2014 | $5,949 | $472,900 | $159,500 | $313,400 |
Agents Affiliated with this Home
-
Elisabeth Preis

Seller's Agent in 2018
Elisabeth Preis
Compass
(617) 997-1694
13 in this area
125 Total Sales
-
Seth Mitchell

Buyer's Agent in 2018
Seth Mitchell
The Mitchell Group
(860) 617-1844
11 in this area
86 Total Sales
-
Helen Coen
H
Seller's Agent in 2016
Helen Coen
William Raveis R. E. & Home Services
(617) 416-8173
12 Total Sales
Map
Source: MLS Property Information Network (MLS PIN)
MLS Number: 72301744
APN: WROX-000000-000020-005935
- 102 Greaton Rd
- 45 Russett Rd
- 1690 Centre St Unit 2
- 37 Hastings St Unit 207
- 168 Maple St
- 78 Park St
- 4 Anawan Ave Unit 1
- 72 Willowdean Ave
- 204 Maple St
- 18 Richwood St
- 26 Vermont St
- 400 Vfw Pkwy
- 43 Bradwood St
- 10 Gretter Rd
- 80 Mount Vernon St
- 52 Wren St
- 160 Beech St
- 152 Stratford St
- 615 Lagrange St
- 105 Fletcher St Unit 1
