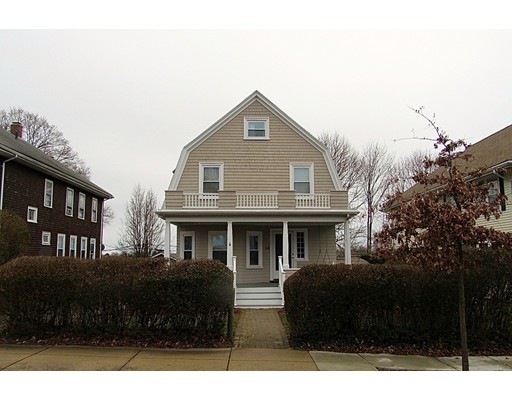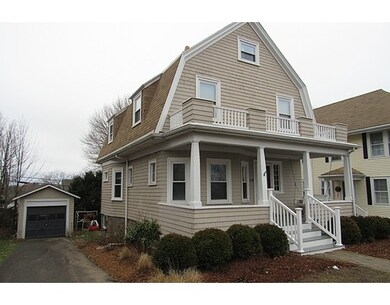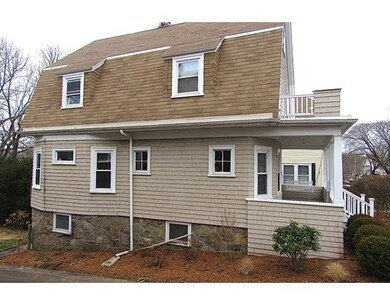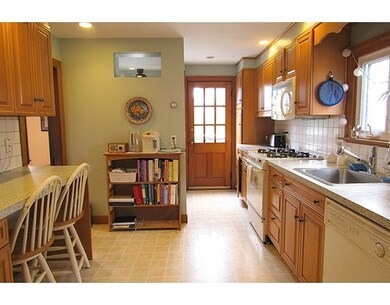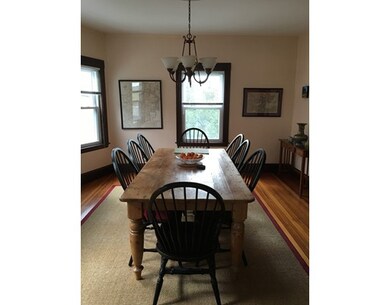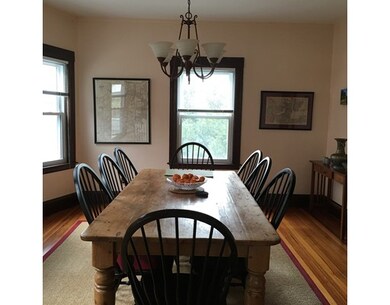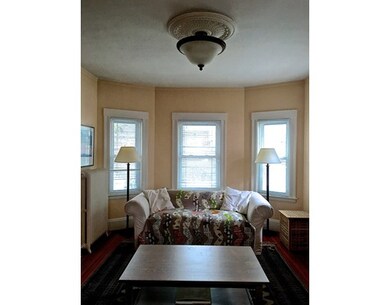
86 Manthorne Rd West Roxbury, MA 02132
West Roxbury NeighborhoodAbout This Home
As of May 2018Sun filled 4 bedroom Dutch colonial loaded with character & original wood detail. Features gracious foyer, living room with decorative tiled fireplace, large, formal dining room with built-in hutch. Newer deck off kitchen. Handy first floor 1/2 bath. 4-second floor bedrooms with ample closets. High ceilings throughout. Walk up attic for additional storage. Inviting front porch, private yard with perennial plantings and 1 car detached garage make this a great family home. 2006 heating system & newer windows. Top location with easy access to Centre St, shopping and public transportation.
Last Agent to Sell the Property
William Raveis R. E. & Home Services Listed on: 03/16/2016

Home Details
Home Type
Single Family
Est. Annual Taxes
$9,703
Year Built
1925
Lot Details
0
Listing Details
- Lot Description: Paved Drive
- Property Type: Single Family
- Other Agent: 2.00
- Lead Paint: Yes
- Year Round: Yes
- Special Features: None
- Property Sub Type: Detached
- Year Built: 1925
Interior Features
- Appliances: Range, Dishwasher, Disposal, Microwave, Washer, Dryer
- Fireplaces: 1
- Has Basement: Yes
- Fireplaces: 1
- Number of Rooms: 7
- Amenities: Public Transportation, Shopping, Park, Medical Facility, Highway Access, Public School, T-Station
- Electric: Fuses, 100 Amps
- Energy: Insulated Windows, Storm Windows, Prog. Thermostat
- Flooring: Wood
- Insulation: Partial
- Interior Amenities: Walk-up Attic
- Basement: Full
- Bedroom 2: Second Floor
- Bedroom 3: Second Floor
- Bedroom 4: Second Floor
- Bathroom #1: Second Floor
- Bathroom #2: First Floor
- Kitchen: First Floor
- Laundry Room: Basement
- Living Room: First Floor
- Master Bedroom: Second Floor
- Master Bedroom Description: Ceiling Fan(s), Flooring - Wood
- Dining Room: First Floor
Exterior Features
- Roof: Asphalt/Fiberglass Shingles
- Construction: Frame
- Exterior: Vinyl
- Exterior Features: Porch, Deck
- Foundation: Fieldstone
Garage/Parking
- Garage Parking: Detached
- Garage Spaces: 1
- Parking: Off-Street
- Parking Spaces: 3
Utilities
- Heating: Hot Water Radiators, Oil
- Heat Zones: 1
- Hot Water: Natural Gas
- Utility Connections: for Gas Range, for Gas Dryer, Washer Hookup
- Sewer: City/Town Sewer
- Water: City/Town Water
- Sewage District: mwra
Lot Info
- Zoning: RES
Ownership History
Purchase Details
Home Financials for this Owner
Home Financials are based on the most recent Mortgage that was taken out on this home.Purchase Details
Home Financials for this Owner
Home Financials are based on the most recent Mortgage that was taken out on this home.Purchase Details
Home Financials for this Owner
Home Financials are based on the most recent Mortgage that was taken out on this home.Purchase Details
Home Financials for this Owner
Home Financials are based on the most recent Mortgage that was taken out on this home.Purchase Details
Home Financials for this Owner
Home Financials are based on the most recent Mortgage that was taken out on this home.Similar Homes in West Roxbury, MA
Home Values in the Area
Average Home Value in this Area
Purchase History
| Date | Type | Sale Price | Title Company |
|---|---|---|---|
| Not Resolvable | $752,000 | -- | |
| Not Resolvable | $607,000 | -- | |
| Land Court Massachusetts | $276,000 | -- | |
| Leasehold Conv With Agreement Of Sale Fee Purchase Hawaii | $172,500 | -- | |
| Deed | $159,000 | -- |
Mortgage History
| Date | Status | Loan Amount | Loan Type |
|---|---|---|---|
| Open | $468,000 | Adjustable Rate Mortgage/ARM | |
| Closed | $488,800 | New Conventional | |
| Previous Owner | $417,000 | Adjustable Rate Mortgage/ARM | |
| Previous Owner | $354,800 | No Value Available | |
| Previous Owner | $48,550 | No Value Available | |
| Previous Owner | $109,000 | No Value Available | |
| Previous Owner | $130,000 | Purchase Money Mortgage | |
| Previous Owner | $49,600 | No Value Available | |
| Previous Owner | $130,000 | Purchase Money Mortgage | |
| Previous Owner | $144,000 | No Value Available | |
| Previous Owner | $145,150 | Purchase Money Mortgage | |
| Previous Owner | $15,000 | No Value Available |
Property History
| Date | Event | Price | Change | Sq Ft Price |
|---|---|---|---|---|
| 05/22/2018 05/22/18 | Sold | $752,000 | +11.4% | $477 / Sq Ft |
| 04/06/2018 04/06/18 | Pending | -- | -- | -- |
| 04/03/2018 04/03/18 | For Sale | $675,000 | +11.2% | $428 / Sq Ft |
| 06/30/2016 06/30/16 | Sold | $607,000 | +1.3% | $385 / Sq Ft |
| 03/22/2016 03/22/16 | Pending | -- | -- | -- |
| 03/16/2016 03/16/16 | For Sale | $599,000 | -- | $380 / Sq Ft |
Tax History Compared to Growth
Tax History
| Year | Tax Paid | Tax Assessment Tax Assessment Total Assessment is a certain percentage of the fair market value that is determined by local assessors to be the total taxable value of land and additions on the property. | Land | Improvement |
|---|---|---|---|---|
| 2025 | $9,703 | $837,900 | $245,400 | $592,500 |
| 2024 | $9,566 | $877,600 | $252,700 | $624,900 |
| 2023 | $8,888 | $827,600 | $238,300 | $589,300 |
| 2022 | $8,186 | $752,400 | $216,600 | $535,800 |
| 2021 | $7,544 | $707,000 | $208,300 | $498,700 |
| 2020 | $6,429 | $608,800 | $188,300 | $420,500 |
| 2019 | $5,980 | $567,400 | $163,100 | $404,300 |
| 2018 | $5,718 | $545,600 | $163,100 | $382,500 |
| 2017 | $6,037 | $570,100 | $163,100 | $407,000 |
| 2016 | $5,861 | $532,800 | $163,100 | $369,700 |
| 2015 | $6,071 | $501,300 | $159,500 | $341,800 |
| 2014 | $5,949 | $472,900 | $159,500 | $313,400 |
Agents Affiliated with this Home
-
Elisabeth Preis

Seller's Agent in 2018
Elisabeth Preis
Compass
(617) 997-1694
13 in this area
125 Total Sales
-
Seth Mitchell

Buyer's Agent in 2018
Seth Mitchell
The Mitchell Group
(860) 617-1844
11 in this area
86 Total Sales
-
Helen Coen
H
Seller's Agent in 2016
Helen Coen
William Raveis R. E. & Home Services
(617) 416-8173
12 Total Sales
Map
Source: MLS Property Information Network (MLS PIN)
MLS Number: 71973530
APN: WROX-000000-000020-005935
- 102 Greaton Rd
- 45 Russett Rd
- 1690 Centre St Unit 2
- 37 Hastings St Unit 207
- 168 Maple St
- 78 Park St
- 4 Anawan Ave Unit 1
- 72 Willowdean Ave
- 204 Maple St
- 18 Richwood St
- 26 Vermont St
- 394 Vfw Pkwy
- 400 Vfw Pkwy
- 43 Bradwood St
- 10 Gretter Rd
- 80 Mount Vernon St
- 52 Wren St
- 160 Beech St
- 152 Stratford St
- 615 Lagrange St
