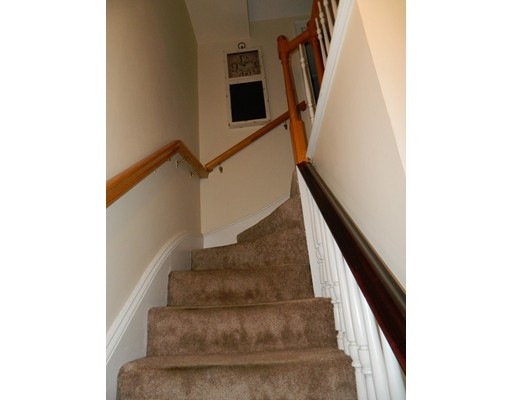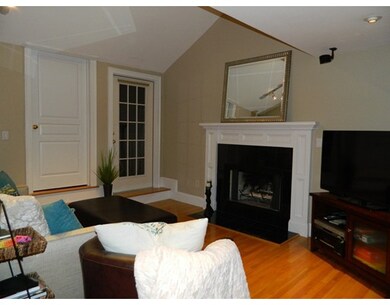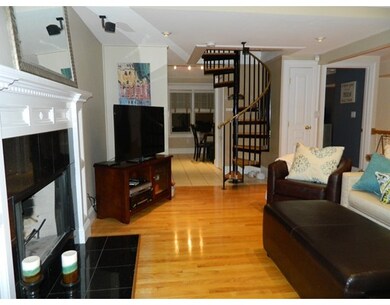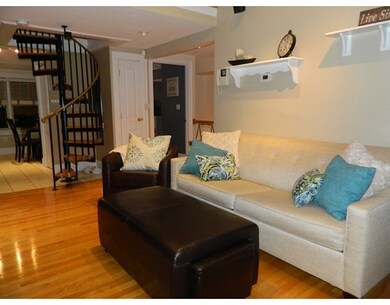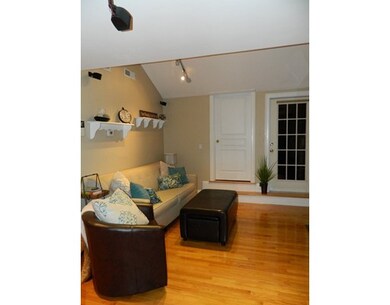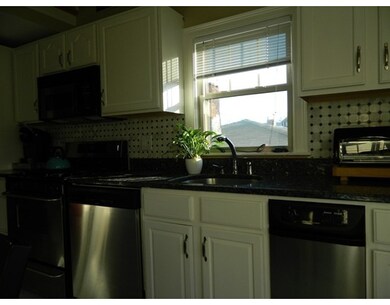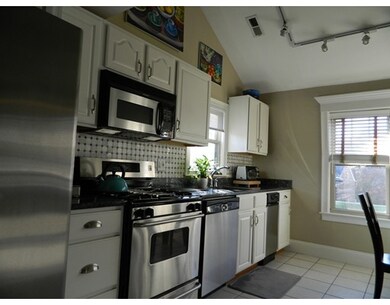
86 O St Unit 3 Boston, MA 02127
South Boston NeighborhoodAbout This Home
As of May 2021Pet friendly Penthouse in City Point with parking! Entrance on the second floor to this charming 2 bedroom condo. Area for coats and boots. large master bedroom, second bedroom and additional 180 feet loft and storage space with a half bath. The cozy eat in kitchen has granite, ss appliances and a trash compactor. Wood burning fireplace, cathedral ceilings and surround sound, hardwood floors, central air, laundry, video monitor, alarm system and private outside space. Rental parking included through September 2016 with ability to extend the parking lease. Open house Saturday February 6 from 11-12:30, Sunday February 7 from 11-1 and Monday February 8 from 5-6:30.
Property Details
Home Type
Condominium
Est. Annual Taxes
$7,606
Year Built
1890
Lot Details
0
Listing Details
- Unit Level: 3
- Unit Placement: Top/Penthouse
- Property Type: Condominium/Co-Op
- Lead Paint: Unknown
- Year Round: Yes
- Special Features: None
- Property Sub Type: Condos
- Year Built: 1890
Interior Features
- Appliances: Range, Dishwasher, Disposal, Compactor, Microwave, Refrigerator, Dryer - ENERGY STAR, Washer - ENERGY STAR
- Fireplaces: 1
- Has Basement: No
- Fireplaces: 1
- Number of Rooms: 4
- Amenities: Public Transportation, Shopping, Tennis Court, Park, Walk/Jog Trails, Medical Facility, Bike Path, Highway Access, Marina, Private School, Public School, University
- Energy: Insulated Windows, Insulated Doors, Prog. Thermostat
- Flooring: Hardwood
- Interior Amenities: Security System, Cable Available, Intercom, Wired for Surround Sound
- Bedroom 2: Third Floor
- Bathroom #1: Third Floor
- Bathroom #2: Fourth Floor
- Kitchen: Third Floor
- Laundry Room: Third Floor
- Living Room: Third Floor
- Master Bedroom: Third Floor
- Master Bedroom Description: Ceiling - Cathedral, Ceiling Fan(s), Closet, Flooring - Hardwood, Balcony / Deck, French Doors
- No Living Levels: 2
Exterior Features
- Roof: Asphalt/Fiberglass Shingles
- Construction: Post & Beam
- Exterior: Wood
- Exterior Unit Features: Deck - Wood
- Beach Ownership: Public
Garage/Parking
- Parking: Rented
- Parking Spaces: 1
Utilities
- Cooling: Central Air
- Heating: Hot Water Baseboard
- Heat Zones: 1
- Hot Water: Natural Gas
- Utility Connections: for Gas Range, for Electric Dryer, Washer Hookup
- Sewer: City/Town Sewer
- Water: City/Town Water
- Sewage District: bos
Condo/Co-op/Association
- Association Fee Includes: Water, Sewer, Master Insurance, Exterior Maintenance
- Association Security: Intercom
- Management: Owner Association
- Pets Allowed: Yes
- No Units: 3
- Unit Building: 3
Lot Info
- Assessor Parcel Number: W:06 P:04319 S:006
- Zoning: r
Ownership History
Purchase Details
Home Financials for this Owner
Home Financials are based on the most recent Mortgage that was taken out on this home.Purchase Details
Home Financials for this Owner
Home Financials are based on the most recent Mortgage that was taken out on this home.Purchase Details
Home Financials for this Owner
Home Financials are based on the most recent Mortgage that was taken out on this home.Purchase Details
Home Financials for this Owner
Home Financials are based on the most recent Mortgage that was taken out on this home.Purchase Details
Home Financials for this Owner
Home Financials are based on the most recent Mortgage that was taken out on this home.Similar Homes in the area
Home Values in the Area
Average Home Value in this Area
Purchase History
| Date | Type | Sale Price | Title Company |
|---|---|---|---|
| Not Resolvable | $625,000 | None Available | |
| Not Resolvable | $518,200 | -- | |
| Not Resolvable | $509,000 | -- | |
| Deed | $395,000 | -- | |
| Deed | $300,000 | -- |
Mortgage History
| Date | Status | Loan Amount | Loan Type |
|---|---|---|---|
| Previous Owner | $300,000 | New Conventional | |
| Previous Owner | $288,500 | Adjustable Rate Mortgage/ARM | |
| Previous Owner | $296,250 | Purchase Money Mortgage | |
| Previous Owner | $200,000 | Purchase Money Mortgage |
Property History
| Date | Event | Price | Change | Sq Ft Price |
|---|---|---|---|---|
| 05/05/2021 05/05/21 | Sold | $620,000 | 0.0% | $740 / Sq Ft |
| 04/26/2021 04/26/21 | Pending | -- | -- | -- |
| 03/31/2021 03/31/21 | Off Market | $620,000 | -- | -- |
| 03/22/2021 03/22/21 | Pending | -- | -- | -- |
| 02/22/2021 02/22/21 | Price Changed | $649,000 | -3.9% | $774 / Sq Ft |
| 01/18/2021 01/18/21 | For Sale | $675,000 | +30.3% | $805 / Sq Ft |
| 04/04/2016 04/04/16 | Sold | $518,200 | +5.8% | $678 / Sq Ft |
| 02/10/2016 02/10/16 | Pending | -- | -- | -- |
| 02/04/2016 02/04/16 | For Sale | $489,900 | -3.8% | $641 / Sq Ft |
| 09/30/2014 09/30/14 | Sold | $509,000 | 0.0% | $537 / Sq Ft |
| 09/16/2014 09/16/14 | Pending | -- | -- | -- |
| 08/29/2014 08/29/14 | Off Market | $509,000 | -- | -- |
| 08/22/2014 08/22/14 | For Sale | $499,000 | -- | $526 / Sq Ft |
Tax History Compared to Growth
Tax History
| Year | Tax Paid | Tax Assessment Tax Assessment Total Assessment is a certain percentage of the fair market value that is determined by local assessors to be the total taxable value of land and additions on the property. | Land | Improvement |
|---|---|---|---|---|
| 2025 | $7,606 | $656,800 | $0 | $656,800 |
| 2024 | $6,792 | $623,100 | $0 | $623,100 |
| 2023 | $6,556 | $610,400 | $0 | $610,400 |
| 2022 | $6,384 | $586,800 | $0 | $586,800 |
| 2021 | $5,790 | $542,600 | $0 | $542,600 |
| 2020 | $5,550 | $525,600 | $0 | $525,600 |
| 2019 | $5,179 | $491,400 | $0 | $491,400 |
| 2018 | $4,904 | $467,900 | $0 | $467,900 |
| 2017 | $5,132 | $484,600 | $0 | $484,600 |
| 2016 | $5,028 | $457,100 | $0 | $457,100 |
| 2015 | $5,700 | $470,704 | $0 | $470,704 |
| 2014 | $5,357 | $425,816 | $0 | $425,816 |
Agents Affiliated with this Home
-
Stephen McCarthy

Seller's Agent in 2021
Stephen McCarthy
William Raveis R.E. & Home Services
(617) 320-7219
31 in this area
53 Total Sales
-
Paula Maher
P
Buyer's Agent in 2021
Paula Maher
Capital Residential Group, LLC
(617) 980-9489
22 in this area
35 Total Sales
-
Mary McCarthyCollins
M
Seller's Agent in 2016
Mary McCarthyCollins
Great Spaces ERA
(617) 759-8696
4 in this area
7 Total Sales
-
W
Buyer's Agent in 2014
William Dellea
Coldwell Banker Realty - Boston
Map
Source: MLS Property Information Network (MLS PIN)
MLS Number: 71956212
APN: SBOS-000000-000006-004319-000006
- 870 E 4th St Unit 1
- 901 E Broadway Unit 1
- 893 E 4th St
- 110 O St Unit 1
- 852 E Broadway Unit 3
- 933 E Broadway
- 733 E 3rd St
- 828-834 E 5th St Unit 4
- 915 E 4th St
- 815 E 5th St Unit 9
- 36-42 O St
- 819 E 4th St
- 945 E Broadway Unit 7
- 786 E 6th St Unit 788
- 838 E Broadway Unit 3
- 838 E Broadway Unit 7
- 37 P St Unit 2
- 865 E 2nd St Unit 2
- 925 E 4th St
- 720 E 5th St Unit 720
